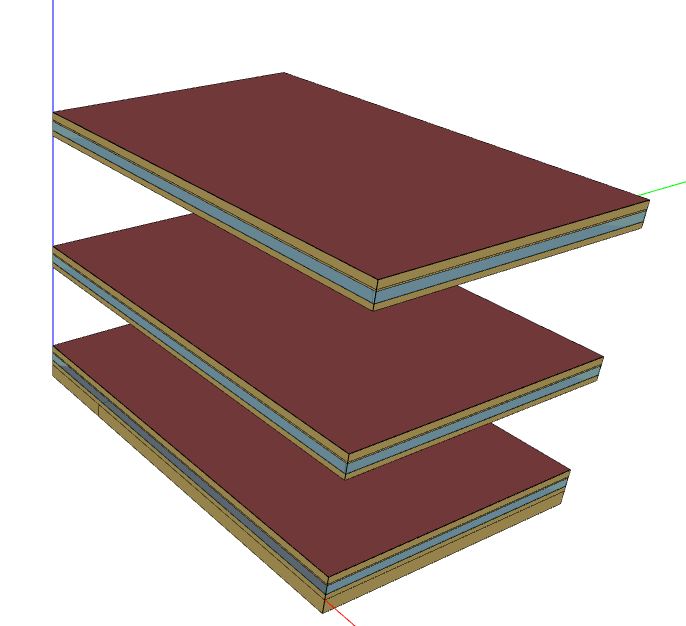I have a problem with the geometry of the DOE reference building. I loaded the model by openstudio measure and in Geometry tab of openstudio it shows only three floors! I don't know it's just a visualization problem or involves other aspects of simulation and the results. I checked zones and spaces and it matched completely with building descriptions.

Is there any way to solve this bug?



