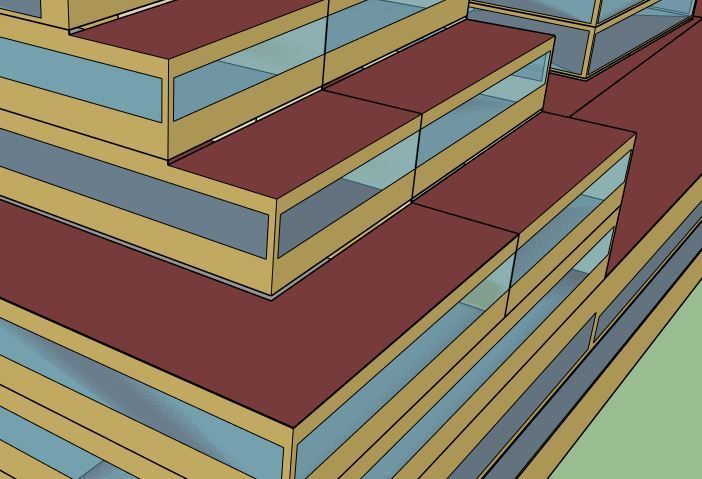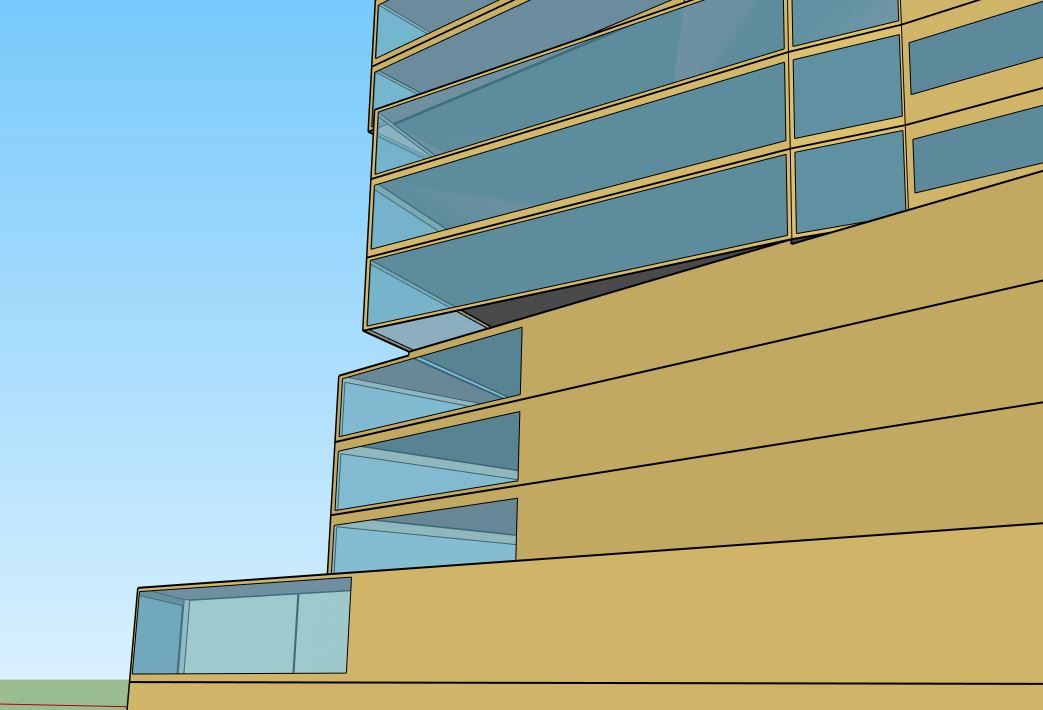Dear all,
I have a problem transferring energy model into openstudio. Look at the following picture, there is a gap of 6" between roof and above floor:
I setup the same constrants for floor and roof, and input -6" (thickness of floor and roof) as offset of roof so that the roof and floor are in the same plane. Is it correct? Has anyone experienced similar problems? Or is there any tutorial that I could refer to about the transfer between revit and openstudio model? Thanks very much.
Best wishes,
Yan







