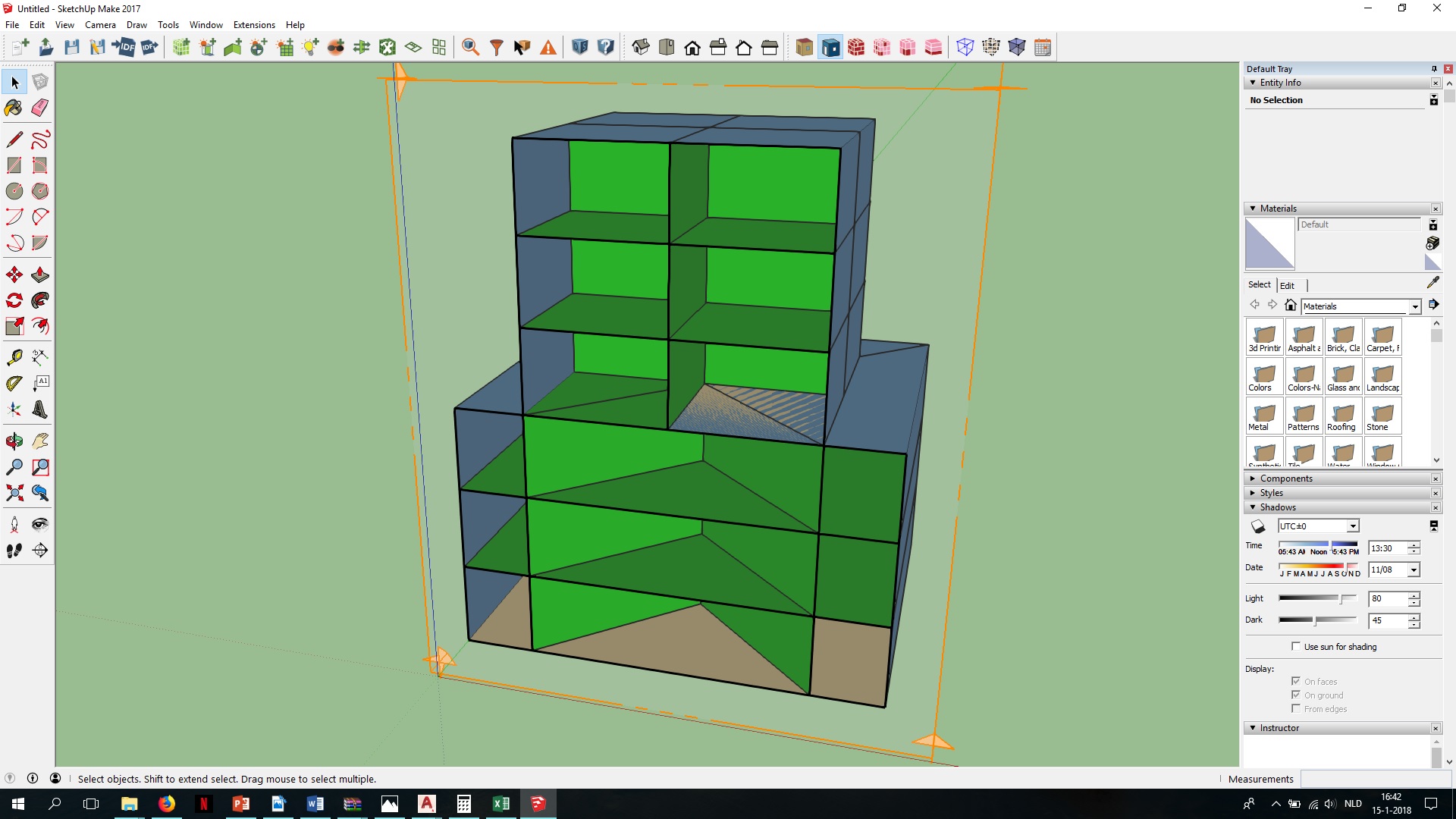Im running into an error each time I am trying to model a building. This building has 12 floors and has a different floor plan for almost each floor. When trying to intersect + surface match the building it didnt match all the surfaces correctly. I've looked at similar issues on this forum: here and here and here but none of these options seemed to work.

I have added a picture from an example design I made. I've set this up by placing the second floor layout type exactly 9 meters above the first one, and then using 'Create Spaces From Diagram' with 3 floors of 3 meters high each. This is the closest I've come so far to a good surface matching, but for some reason it still doesnt match all the surfaces properly.
With which approach do you think I could model my (complex) building in the most efficient way? Still use the floor plans of each? Or should I model the floor plan in the 'New Space' function and then extrude all the different floor area's?




