Hi everybody,
I did some changes for my existing room and proposed some improvements like adding shadings and so on. after printing the hvac psychrometric chart of existing room (image a) and proposal one (image b), I do not know how can I see the improvements in the image b? And my second question is that how can I find the comfort zone in this chart like other psychrometric charts?
Thanks in advance for any help.
Image a (existing room with no improvements)
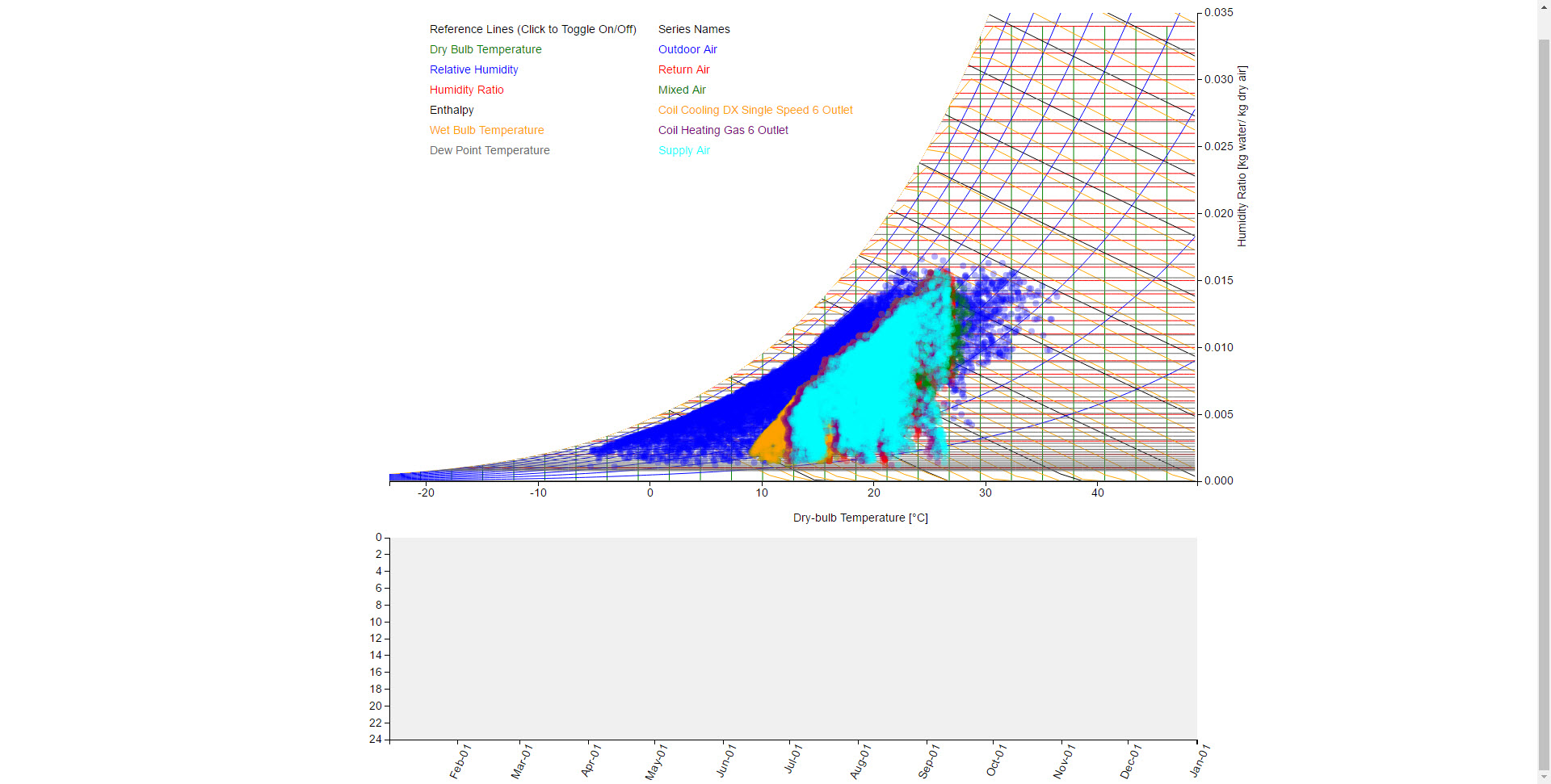
Image b (proposal room with improvements)
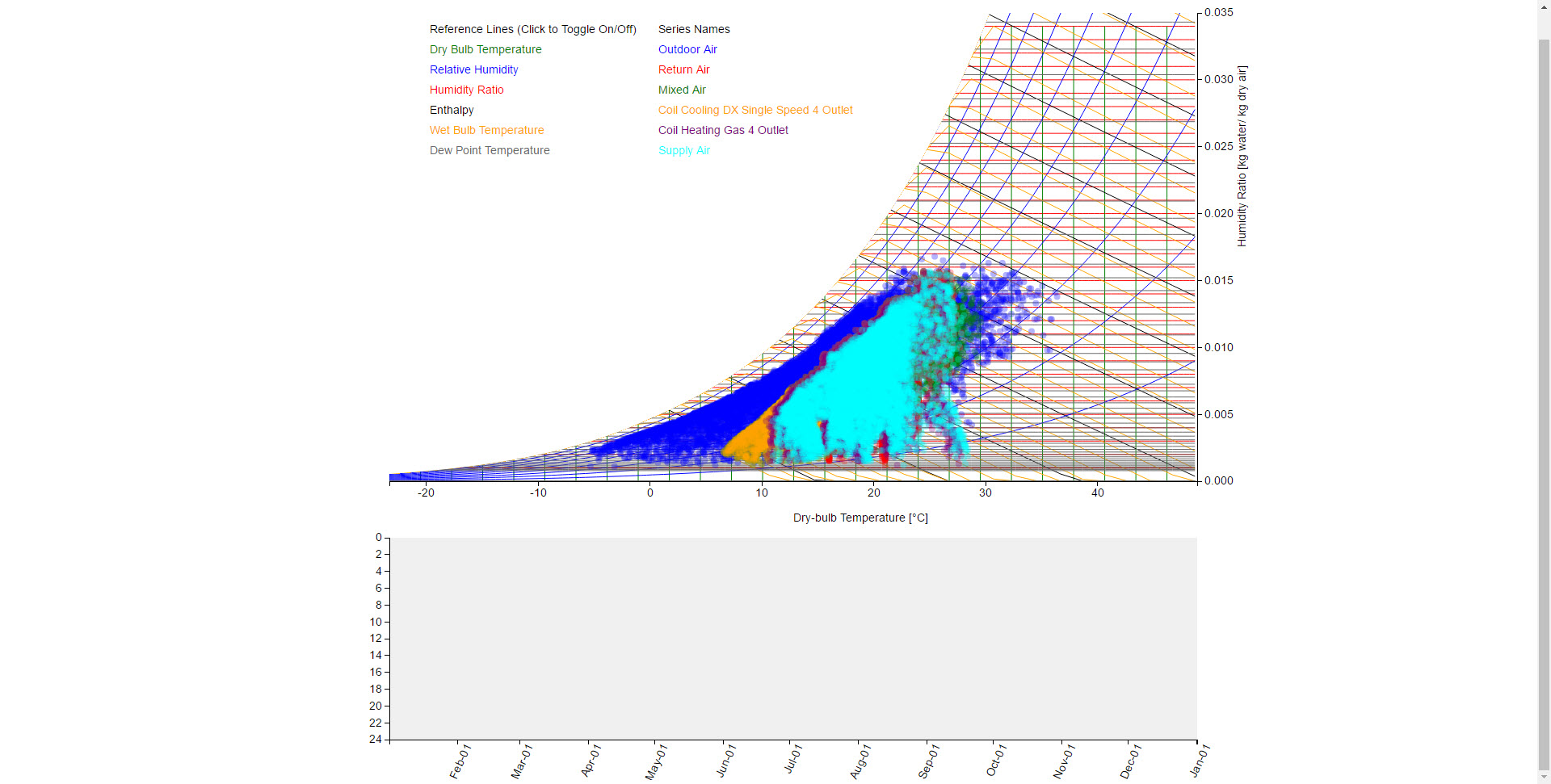


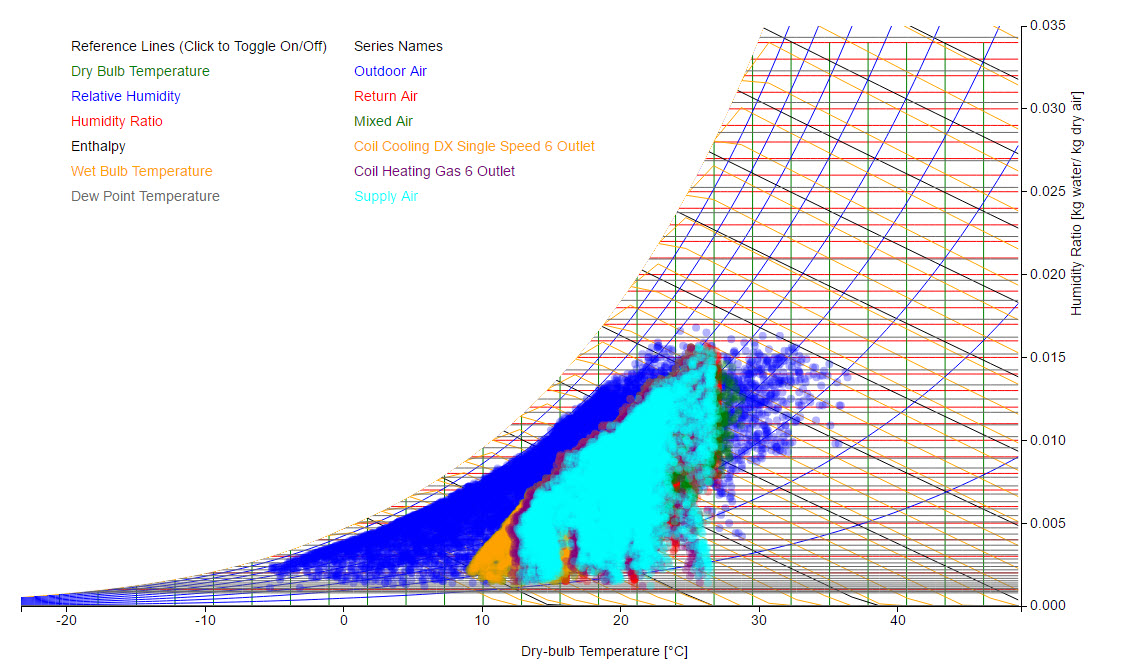
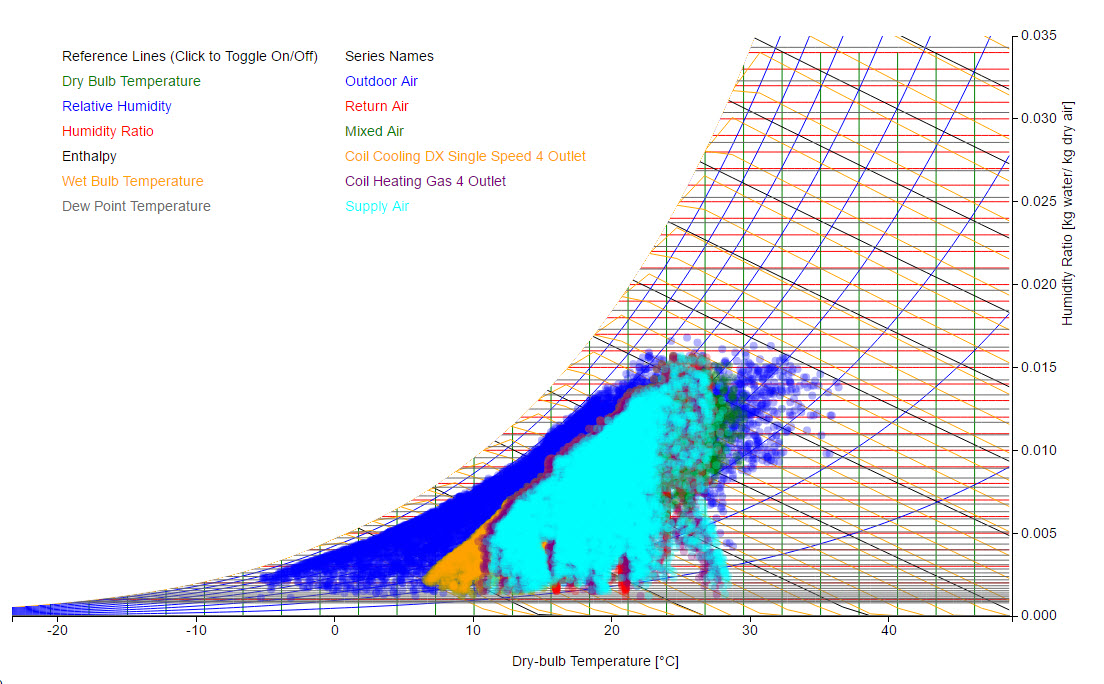
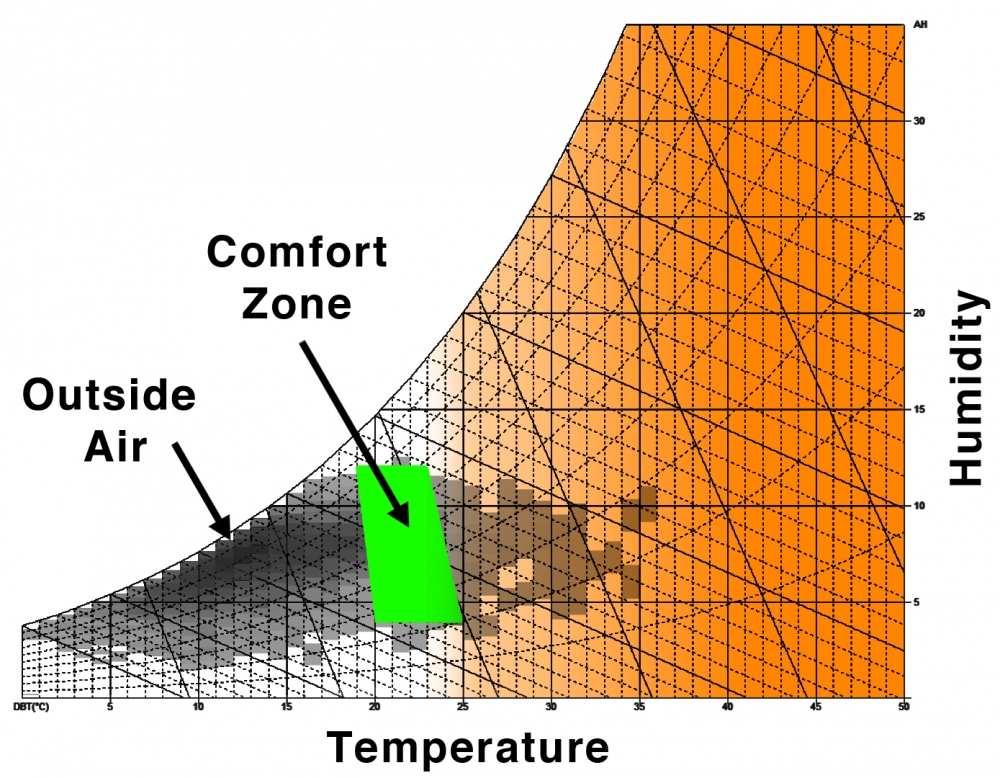 image c (comfort zone)
image c (comfort zone)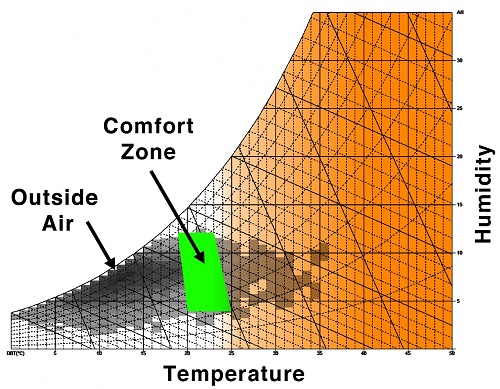 image c (comfort zone)
image c (comfort zone)

