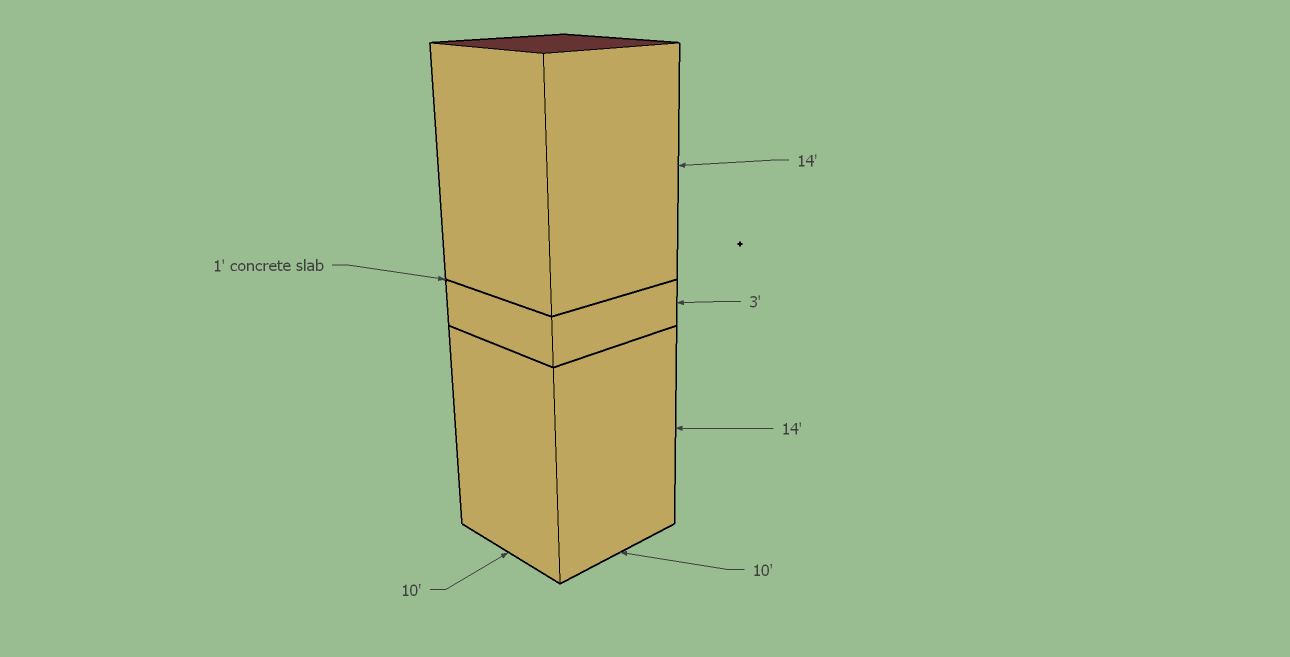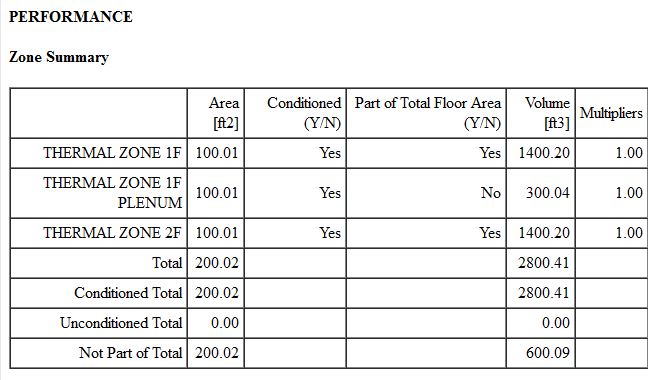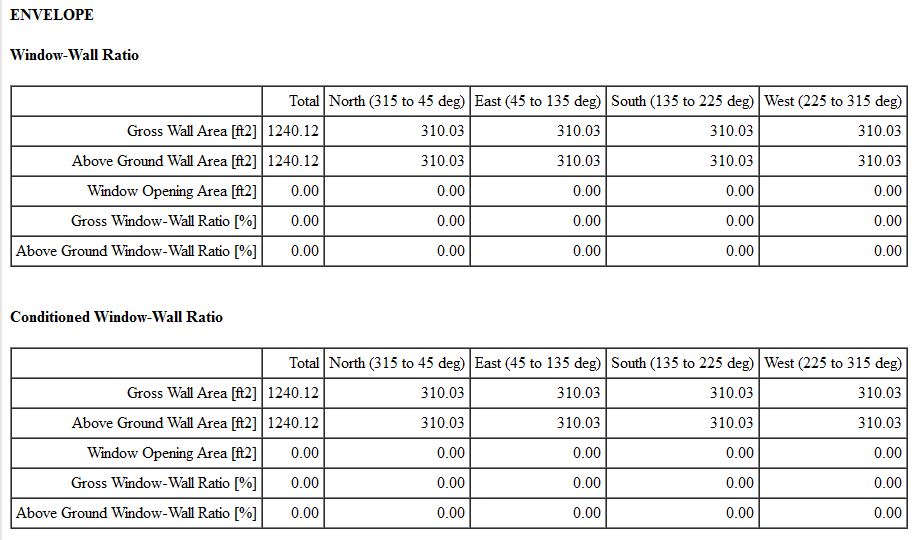Modeling plenum and handling floor thickness
This isn't the first thread on plenums, but I haven't found a straight answer on this particular point.
Let's say I have a floor to plenum height of 14', then some ceiling tiles (about an inch, that I'm willing to neglect), then a 3' plenum void, then a 1' concrete slab. The floor to floor height is then 18', but considering the fact that the slab is 1', I don't necessarily want to just assume the plenum void is 4' as I would overestimate the volume by a third.
How am I supposed to enter that in EnergyPlus / OpenStudio to respect both the volumes as well as the exterior wall area (and elevations)?








