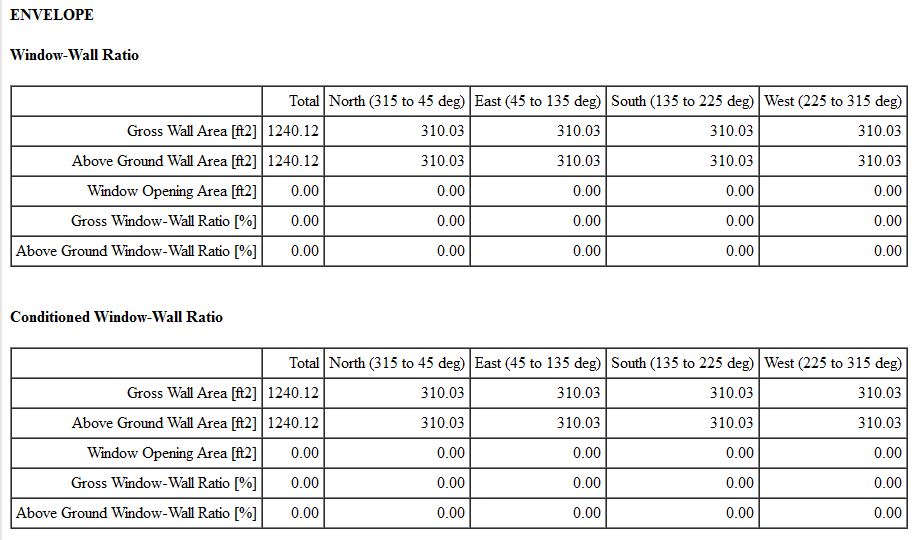First time here? Check out the Help page!
 | 1 | initial version |
To test you could look at the plenum Zone object's Volume field to see of the slab thickness affects the plenum height.
From the EnergyPlus Helpdesk:
In EnergyPlus wall thickness only applies to heat transfer/thermal mass.
Geometrically, all walls in EnergyPlus are infinitesimally thin - i.e. they have no thickness. So, once each surface has been placed changing the material thickness will have no impact on zone volume, ceiling height, floor area, shading, or daylighting.
For most modern buildings the choice of inside vs outside vs centerline should have little impact on results so many modelers just pick one a let the volumes be off a little. Using centerlines throughout the model splits the difference. Or some modelers use outer edges for exterior walls and then use centerlines for interior walls.
If you are modeling a very thick wall, such as an old stone building, then you also have thermal mass considerations. If you use the outside edges there will be too much mass, inside will be too little. Again, centerline will split the difference and will be very close to the correct amount of thermal mass (possibly losing some corner mass).
 | 2 | No.2 Revision |
To test you could look at the plenum Zone object's Volume field to see of the slab thickness affects the plenum height.
From the EnergyPlus Helpdesk:
In EnergyPlus wall thickness only applies to heat transfer/thermal mass.
Geometrically, all walls in EnergyPlus are infinitesimally thin - i.e. they have no thickness. So, once each surface has been placed changing the material thickness will have no impact on zone volume, ceiling height, floor area, shading, or daylighting.
For most modern buildings the choice of inside vs outside vs centerline should have little impact on results so many modelers just pick one a let the volumes be off a little. Using centerlines throughout the model splits the difference. Or some modelers use outer edges for exterior walls and then use centerlines for interior walls.
If you are modeling a very thick wall, such as an old stone building, then you also have thermal mass considerations. If you use the outside edges there will be too much mass, inside will be too little. Again, centerline will split the difference and will be very close to the correct amount of thermal mass (possibly losing some corner mass).
 | 3 | No.3 Revision |
To test you could look at the plenum Zone object's Volume field to see of the slab thickness affects the plenum height. From According to the the EnergyPlus Helpdesk: it shouldn't.
In EnergyPlus wall thickness only applies to heat transfer/thermal mass.
Geometrically, all walls in EnergyPlus are infinitesimally thin - i.e. they have no thickness. So, once each surface has been placed changing the material thickness will have no impact on zone volume, ceiling height, floor area, shading, or daylighting.
For most modern buildings the choice of inside vs outside vs centerline should have little impact on results so many modelers just pick one a let the volumes be off a little. Using centerlines throughout the model splits the difference. Or some modelers use outer edges for exterior walls and then use centerlines for interior walls.
If you are modeling a very thick wall, such as an old stone building, then you also have thermal mass considerations. If you use the outside edges there will be too much mass, inside will be too little. Again, centerline will split the difference and will be very close to the correct amount of thermal mass (possibly losing some corner mass).
 | 4 | No.4 Revision |
To test you could look at the plenum Zone object's Volume field to see of if the slab thickness affects the plenum height. According to the the EnergyPlus Helpdesk it shouldn't.
In EnergyPlus wall thickness only applies to heat transfer/thermal mass.
Geometrically, all walls in EnergyPlus are infinitesimally thin - i.e. they have no thickness. So, once each surface has been placed changing the material thickness will have no impact on zone volume, ceiling height, floor area, shading, or daylighting.
For most modern buildings the choice of inside vs outside vs centerline should have little impact on results so many modelers just pick one a let the volumes be off a little. Using centerlines throughout the model splits the difference. Or some modelers use outer edges for exterior walls and then use centerlines for interior walls.
If you are modeling a very thick wall, such as an old stone building, then you also have thermal mass considerations. If you use the outside edges there will be too much mass, inside will be too little. Again, centerline will split the difference and will be very close to the correct amount of thermal mass (possibly losing some corner mass).
Here are the results of a quick run of @Julian Marrec's scenario using a 28' footprint:
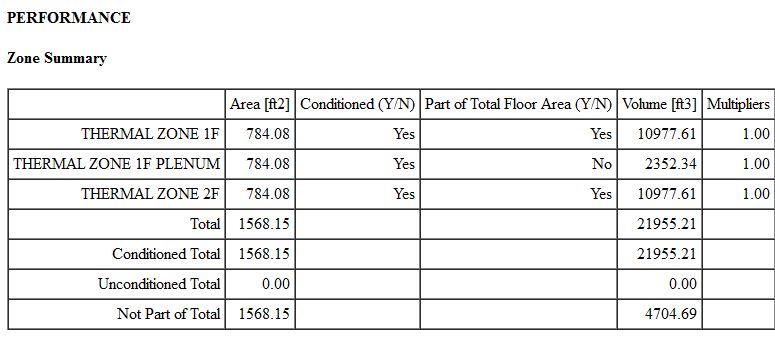
 | 5 | No.5 Revision |
To test you could look at the plenum Zone object's Volume field to see if the slab thickness affects the plenum height. According to the the EnergyPlus Helpdesk it shouldn't.
In EnergyPlus wall thickness only applies to heat transfer/thermal mass.
Geometrically, all walls in EnergyPlus are infinitesimally thin - i.e. they have no thickness. So, once each surface has been placed changing the material thickness will have no impact on zone volume, ceiling height, floor area, shading, or daylighting.
For most modern buildings the choice of inside vs outside vs centerline should have little impact on results so many modelers just pick one a let the volumes be off a little. Using centerlines throughout the model splits the difference. Or some modelers use outer edges for exterior walls and then use centerlines for interior walls.
If you are modeling a very thick wall, such as an old stone building, then you also have thermal mass considerations. If you use the outside edges there will be too much mass, inside will be too little. Again, centerline will split the difference and will be very close to the correct amount of thermal mass (possibly losing some corner mass).
Here are the results of a quick run of @Julian Marrec's Marrec scenario using a 28' footprint:

 | 6 | No.6 Revision |
To test you could look at the plenum Zone object's Volume field to see if the slab thickness affects the plenum height. According to the the EnergyPlus Helpdesk it shouldn't.
In EnergyPlus wall thickness only applies to heat transfer/thermal mass.
Geometrically, all walls in EnergyPlus are infinitesimally thin - i.e. they have no thickness. So, once each surface has been placed changing the material thickness will have no impact on zone volume, ceiling height, floor area, shading, or daylighting.
For most modern buildings the choice of inside vs outside vs centerline should have little impact on results so many modelers just pick one a let the volumes be off a little. Using centerlines throughout the model splits the difference. Or some modelers use outer edges for exterior walls and then use centerlines for interior walls.
If you are modeling a very thick wall, such as an old stone building, then you also have thermal mass considerations. If you use the outside edges there will be too much mass, inside will be too little. Again, centerline will split the difference and will be very close to the correct amount of thermal mass (possibly losing some corner mass).
Here are the results of a quick run of @Julian Marrec @Julien Marrec's scenario using a 28' footprint:

 | 7 | No.7 Revision |
To test you could look at the plenum Zone object's Volume field to see if the slab thickness affects the plenum height. According to the the EnergyPlus Helpdesk it shouldn't.
In EnergyPlus wall thickness only applies to heat transfer/thermal mass.
Geometrically, all walls in EnergyPlus are infinitesimally thin - i.e. they have no thickness. So, once each surface has been placed changing the material thickness will have no impact on zone volume, ceiling height, floor area, shading, or daylighting.
For most modern buildings the choice of inside vs outside vs centerline should have little impact on results so many modelers just pick one a let the volumes be off a little. Using centerlines throughout the model splits the difference. Or some modelers use outer edges for exterior walls and then use centerlines for interior walls.
If you are modeling a very thick wall, such as an old stone building, then you also have thermal mass considerations. If you use the outside edges there will be too much mass, inside will be too little. Again, centerline will split the difference and will be very close to the correct amount of thermal mass (possibly losing some corner mass).
Here are the results of a quick run of @Julien Marrec's scenario using a 28' footprint:footprint and a 1' concrete slab between floors:

 | 8 | No.8 Revision |
To test you could look at the plenum Zone object's Volume field to see if the slab thickness affects the plenum height. According to the the EnergyPlus Helpdesk it shouldn't.
In EnergyPlus wall thickness only applies to heat transfer/thermal mass.
Geometrically, all walls in EnergyPlus are infinitesimally thin - i.e. they have no thickness. So, once each surface has been placed changing the material thickness will have no impact on zone volume, ceiling height, floor area, shading, or daylighting.
For most modern buildings the choice of inside vs outside vs centerline should have little impact on results so many modelers just pick one a let the volumes be off a little. Using centerlines throughout the model splits the difference. Or some modelers use outer edges for exterior walls and then use centerlines for interior walls.
If you are modeling a very thick wall, such as an old stone building, then you also have thermal mass considerations. If you use the outside edges there will be too much mass, inside will be too little. Again, centerline will split the difference and will be very close to the correct amount of thermal mass (possibly losing some corner mass).
Here are the results of a quick run of @Julien Marrec's scenario using a 28' footprint 10' footprint, 14' floor to plenum height, 3' plenum, and a 1' concrete slab between floors:

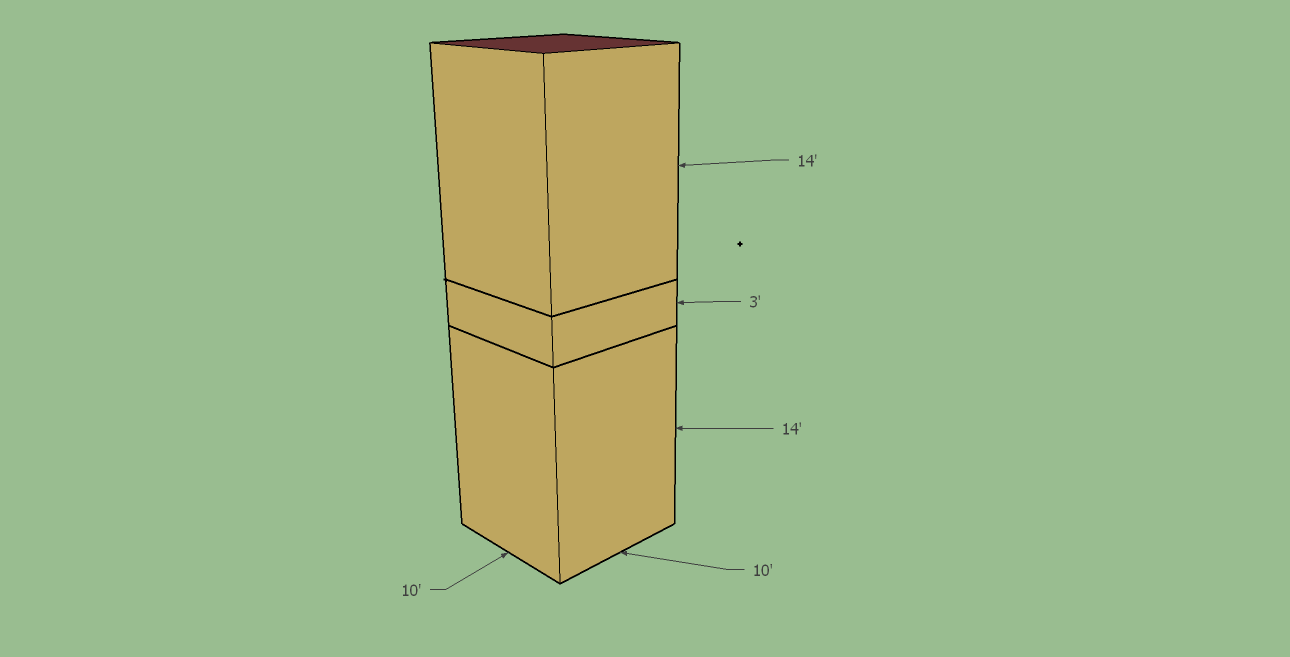
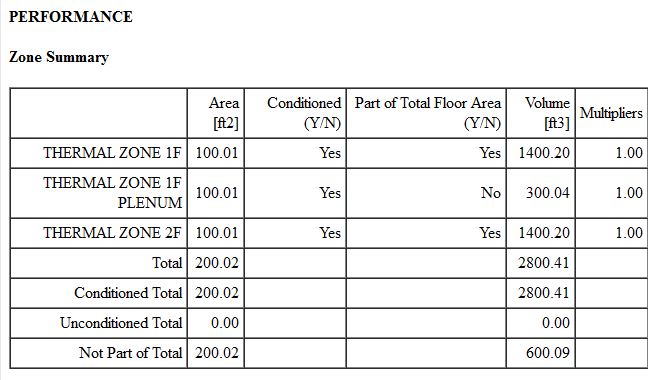
 | 9 | No.9 Revision |
To test you could look at the plenum Zone object's Volume field to see if the slab thickness affects the plenum height. According to the the EnergyPlus Helpdesk it shouldn't.
In EnergyPlus wall thickness only applies to heat transfer/thermal mass.
Geometrically, all walls in EnergyPlus are infinitesimally thin - i.e. they have no thickness. So, once each surface has been placed changing the material thickness will have no impact on zone volume, ceiling height, floor area, shading, or daylighting.
For most modern buildings the choice of inside vs outside vs centerline should have little impact on results so many modelers just pick one a let the volumes be off a little. Using centerlines throughout the model splits the difference. Or some modelers use outer edges for exterior walls and then use centerlines for interior walls.
If you are modeling a very thick wall, such as an old stone building, then you also have thermal mass considerations. If you use the outside edges there will be too much mass, inside will be too little. Again, centerline will split the difference and will be very close to the correct amount of thermal mass (possibly losing some corner mass).
Here are the results of a quick run of @Julien Marrec's scenario using a 10' footprint, 14' floor to plenum height, 3' plenum, and a 1' concrete slab between floors:

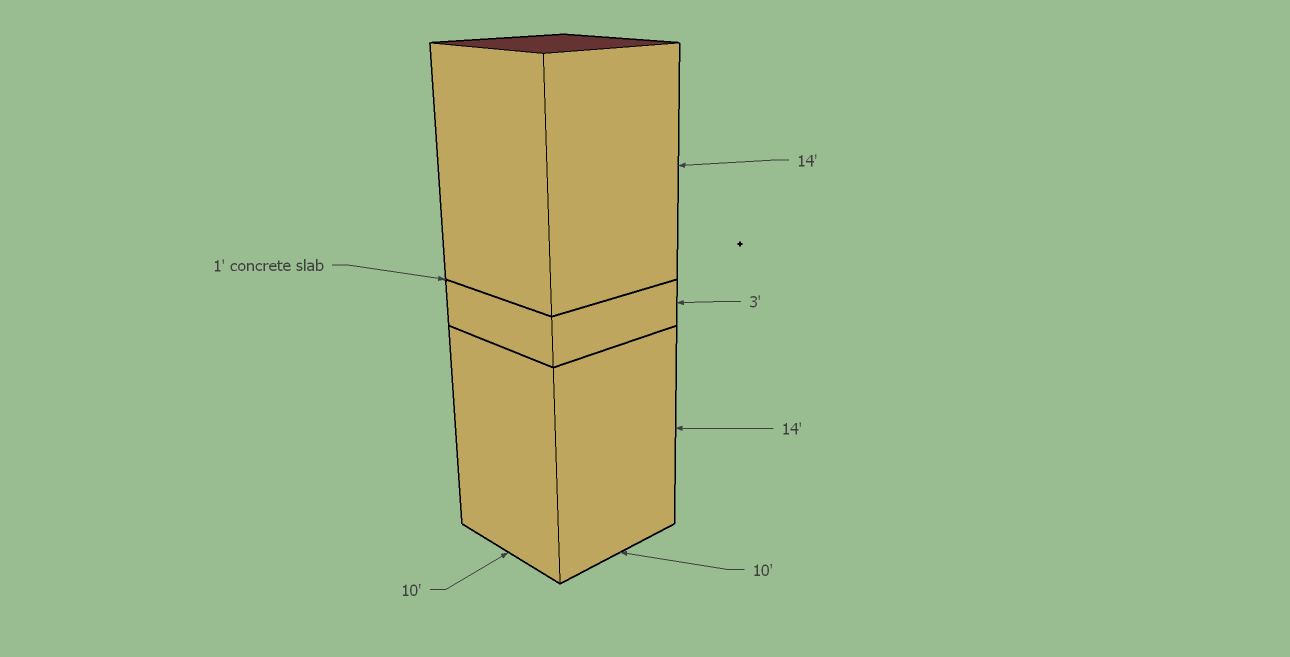

 | 10 | No.10 Revision |
To test you could look at the plenum Zone object's Volume field to see if the slab thickness affects the plenum height. According to the the EnergyPlus Helpdesk it shouldn't.
In EnergyPlus wall thickness only applies to heat transfer/thermal mass.
Geometrically, all walls in EnergyPlus are infinitesimally thin - i.e. they have no thickness. So, once each surface has been placed changing the material thickness will have no impact on zone volume, ceiling height, floor area, shading, or daylighting.
For most modern buildings the choice of inside vs outside vs centerline should have little impact on results so many modelers just pick one a let the volumes be off a little. Using centerlines throughout the model splits the difference. Or some modelers use outer edges for exterior walls and then use centerlines for interior walls.
If you are modeling a very thick wall, such as an old stone building, then you also have thermal mass considerations. If you use the outside edges there will be too much mass, inside will be too little. Again, centerline will split the difference and will be very close to the correct amount of thermal mass (possibly losing some corner mass).
Here are the results of a quick run of @Julien Marrec's scenario using a 10' footprint, 14' floor to plenum height, 3' plenum, and a 1' concrete slab between floors:


