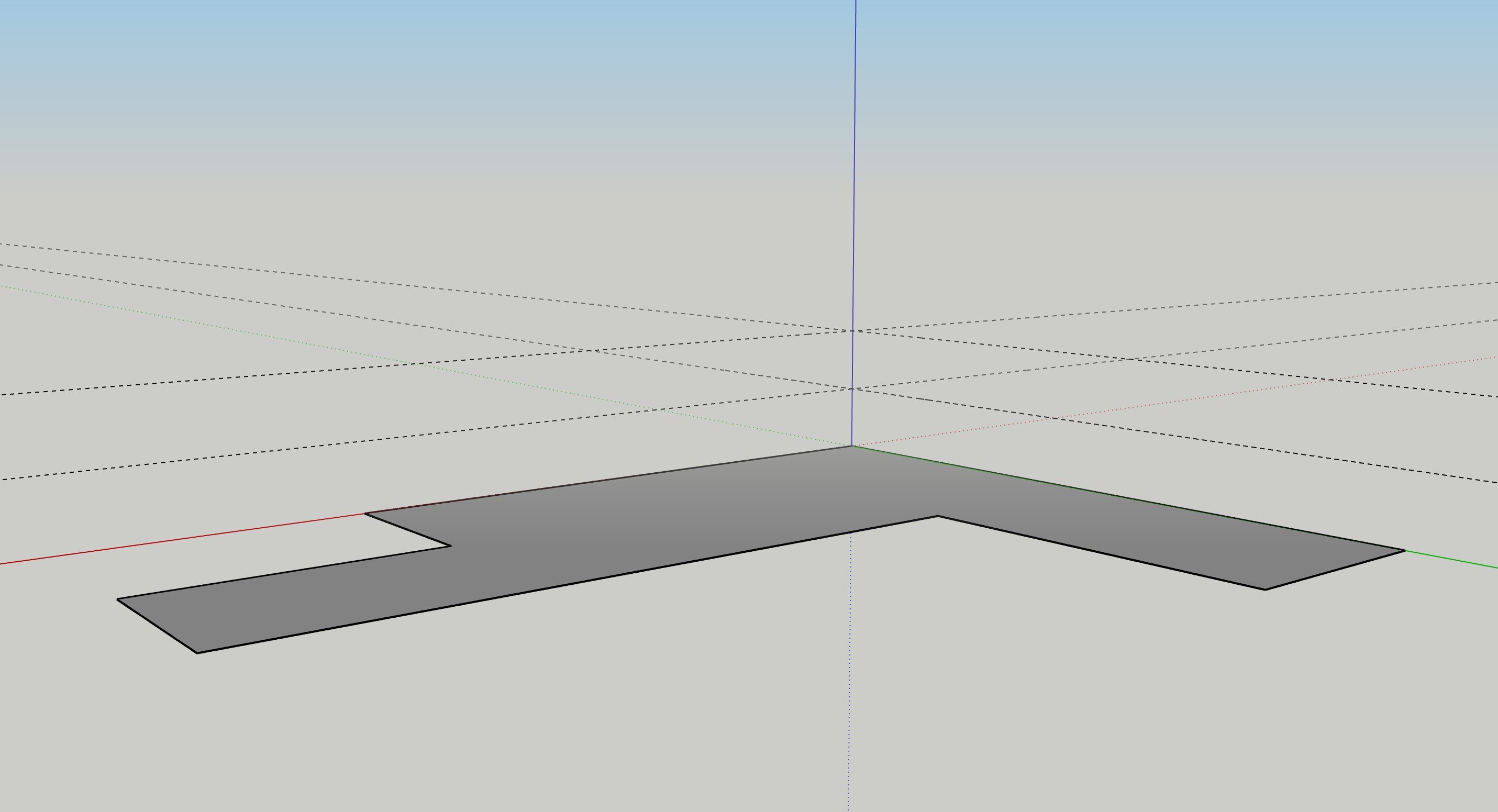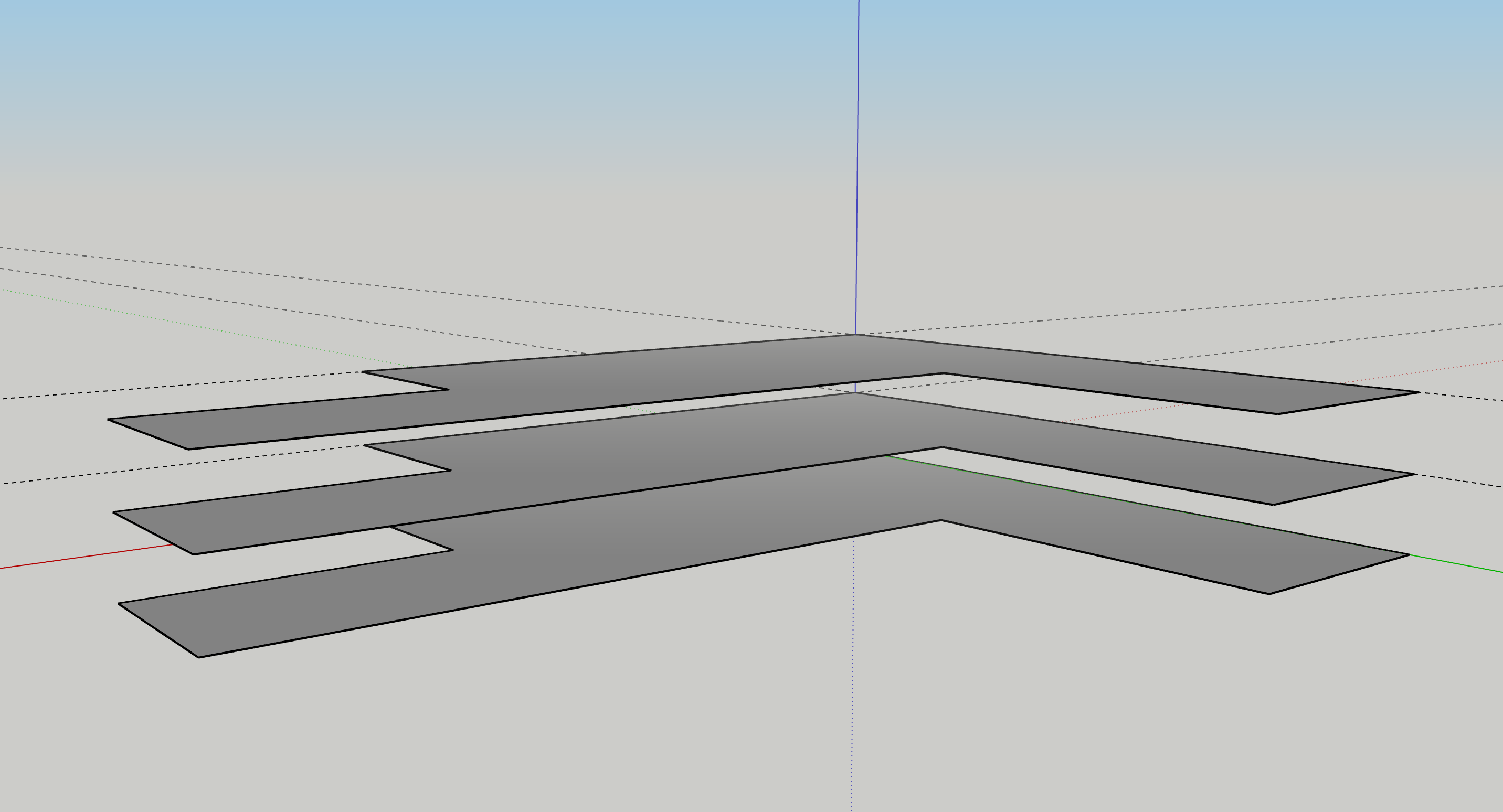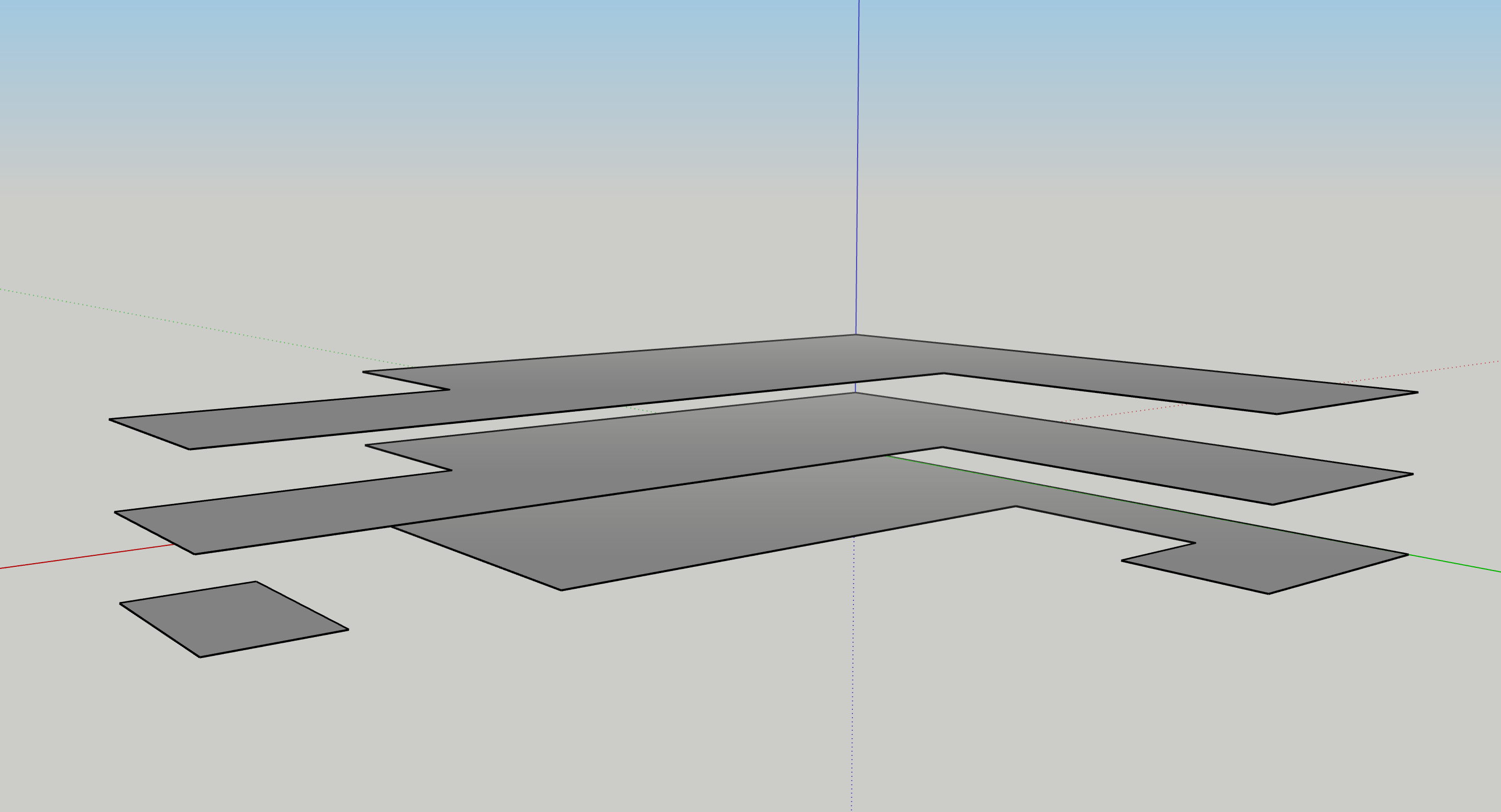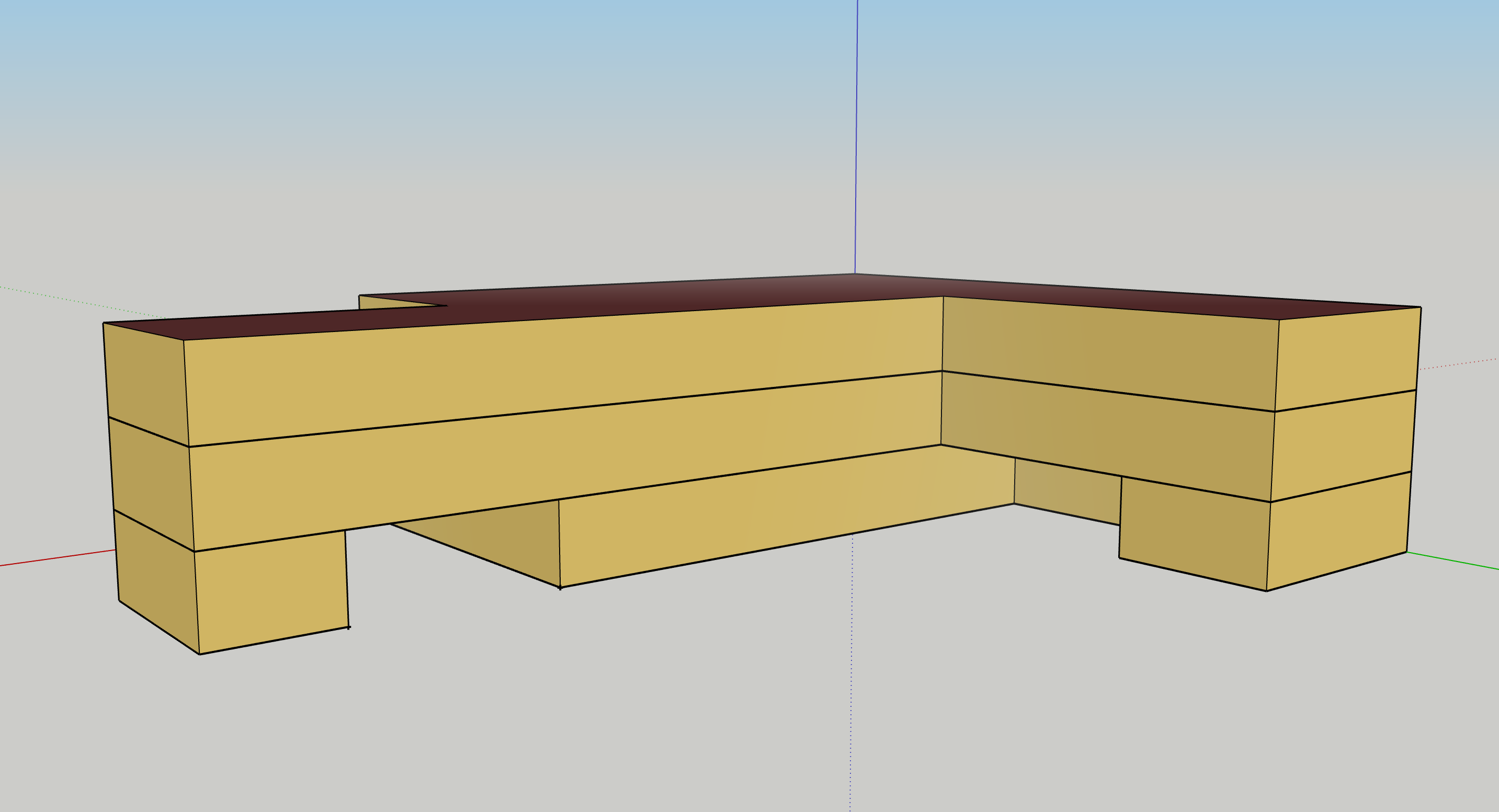How to setup multi-story Project? Open Studio
Hello, I am new to Open studio and have some questions as I am going, any help will be greatly appreciated. Thank ahead to everyone looking at this. \
So far I have been successful in creating a simple single-story project. I will trace a floorplan and use the create space from drawing command after which there might be a couple surfaces that will need to be matched, no big issues there.
The problems arise once I do a multi-story project and I have a feeling there is a better way to do this. I will make two floor plans one the first-floor plan and the other is the second-floor plan. I will transform both of them into spaces using the command. Then I drag all of the second story spaces on top of the first-floor plan. After which I intersect the geometry and then use the match all command. There are numerous issues I get, firstly the second story is still registered as the first story, then I have a bunch of issues with surface matching between the ceiling and floor of the two levels, and finally sometimes certain spaces just lose their surfaces and I have to redraw them manually.
Does anyone have a workflow that they recommend?










@Bander5498 the create spaces from diagram and surface matching sections of the OpenStudio Coalition documentation should be helpful.