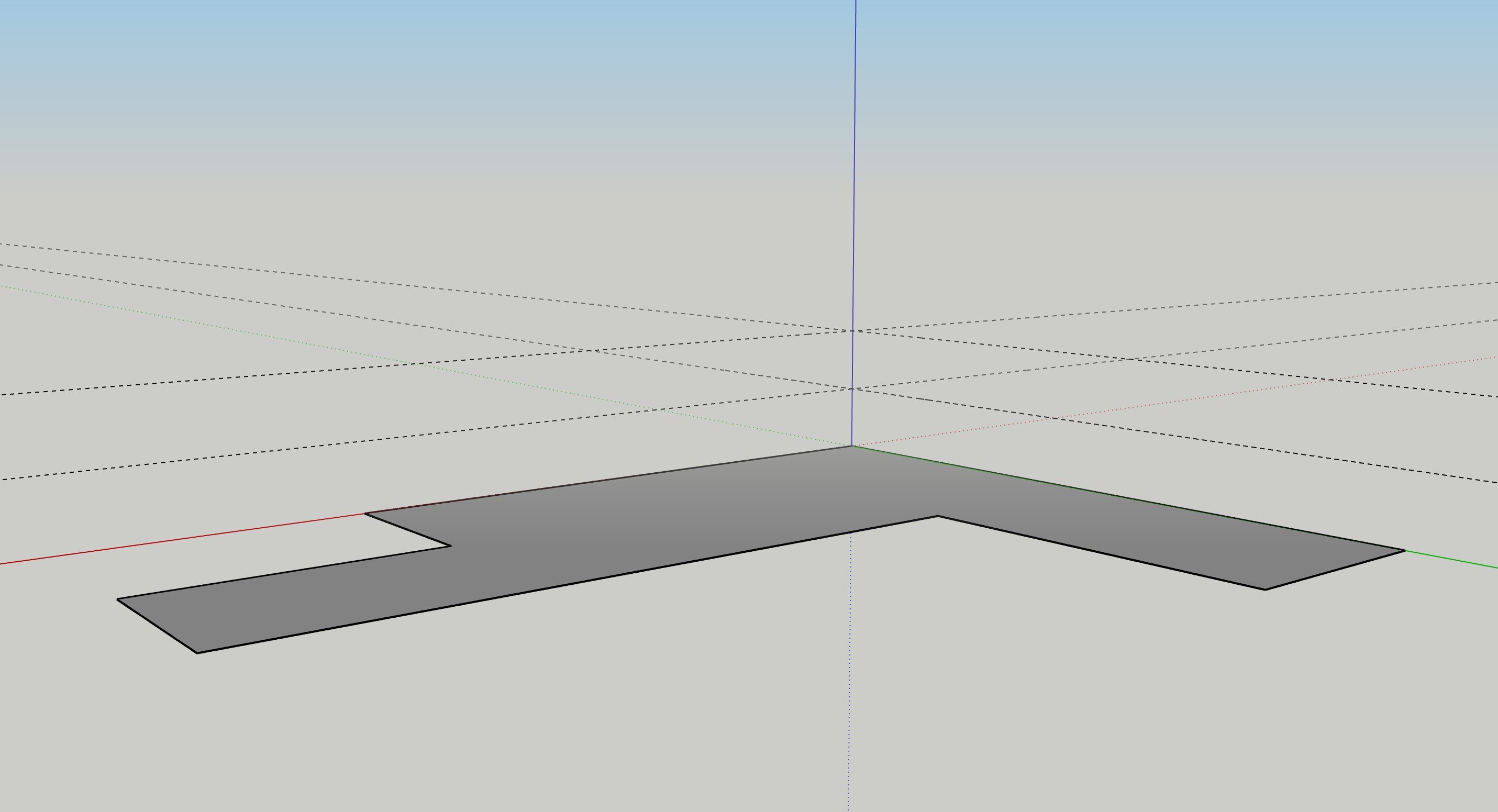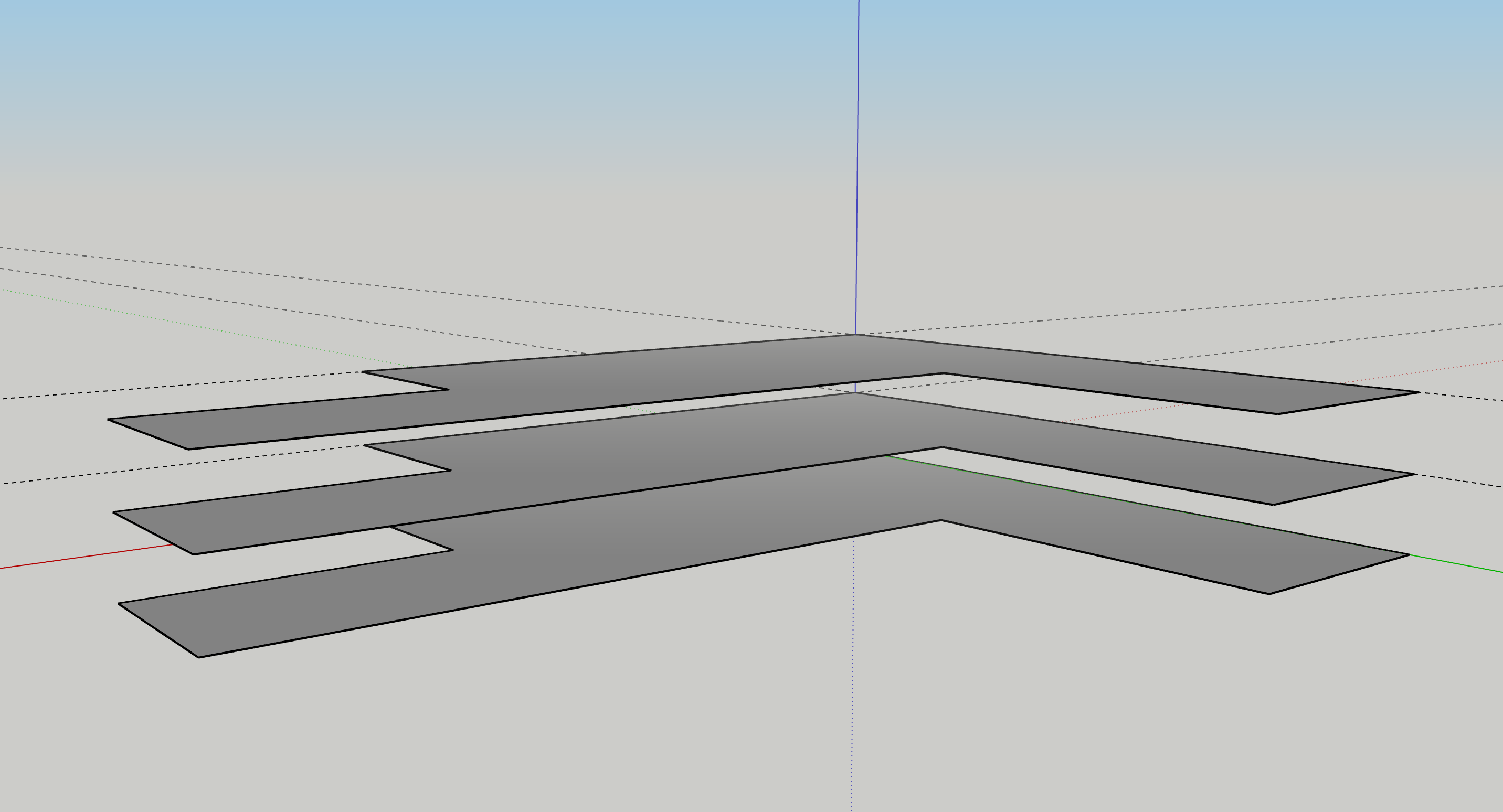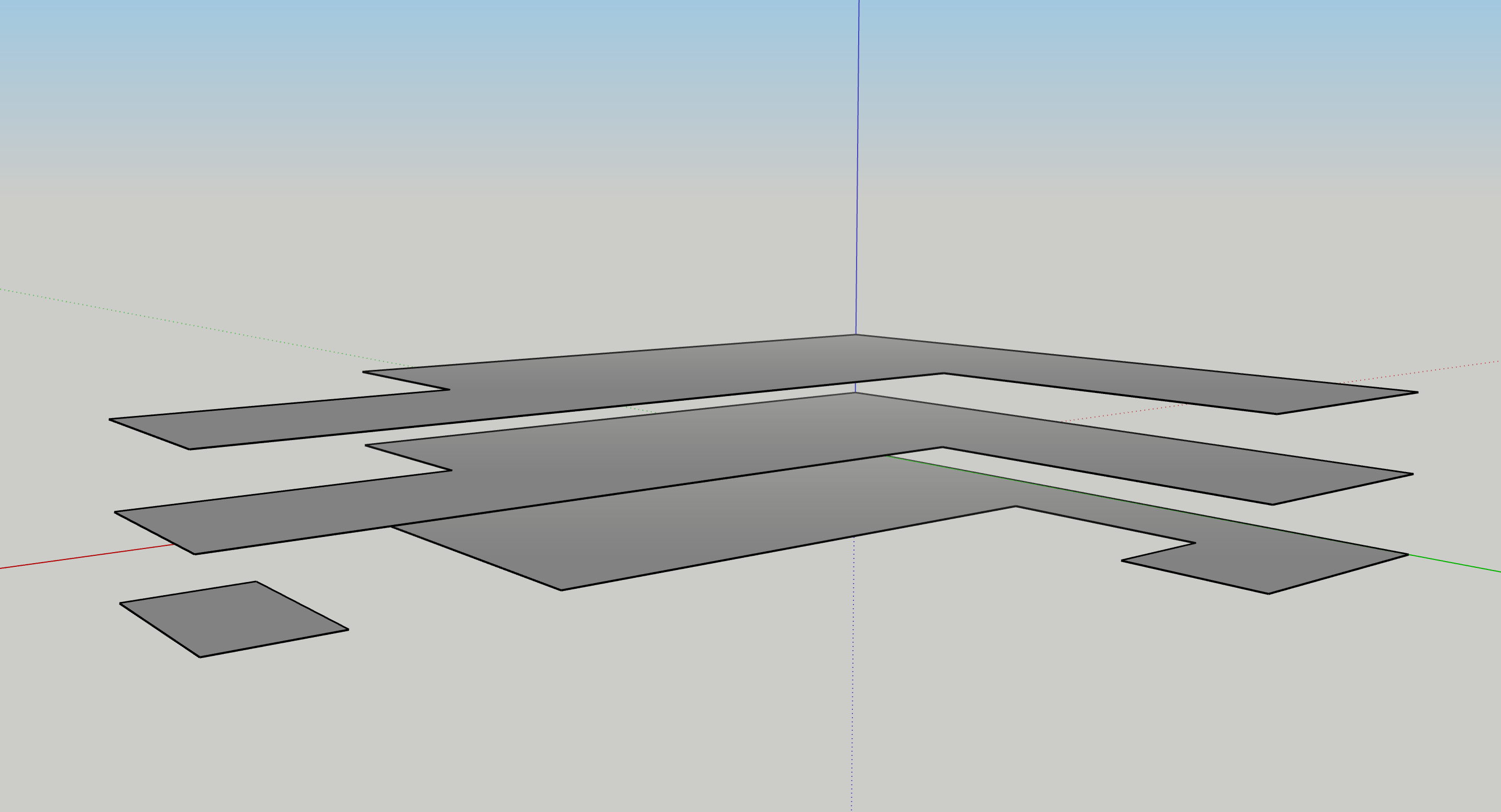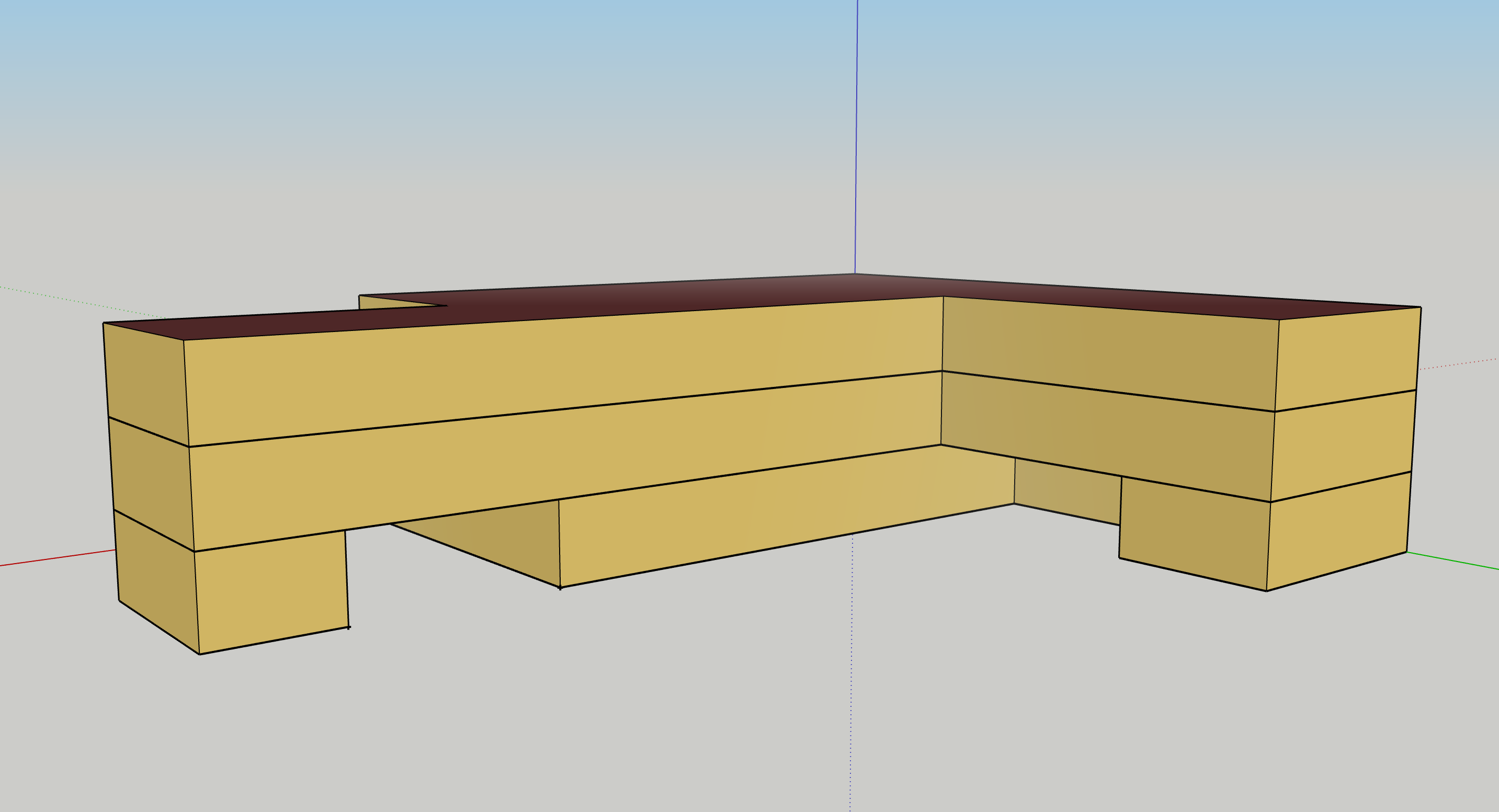First time here? Check out the Help page!
 | 1 | initial version |
SketchUp plugin, right? I may be mistaken, but it seems you're drawing floor plans side by side (Z = 0m), then dragging one over the other (after creating spaces). Maybe best to draw the floor plans in 2D (vertically-aligned), then creating spaces in one go (then intersecting/matching). A simplistic example to make the point (but there would be many ways to go about this).
Step 1: Draw ground floor plan (+ guides for stories 2 & 3)

Step 2: Copy ground floor plan (2x) and paste (displaced vertically)

Step 3: Edit ground floor plan (i.e. not exactly as stories 2 & 3)

Step 4: Select ALL and create spaces from diagrams

The saved OSM will hold valid boundary conditions for these surfaces. You can actually run a simulation just to check. No thermal zones or systems, so not much is going to happen. Yet no errors or related warnings. Of course, some tweaking is required (e.g. the few exposed floors of storey 2 remained ground-facing ... easy fix).
Very simplistic, 4x space model. But that's how I'd approach multiple (non-matching) floors with the plugin. Hope this helps.
