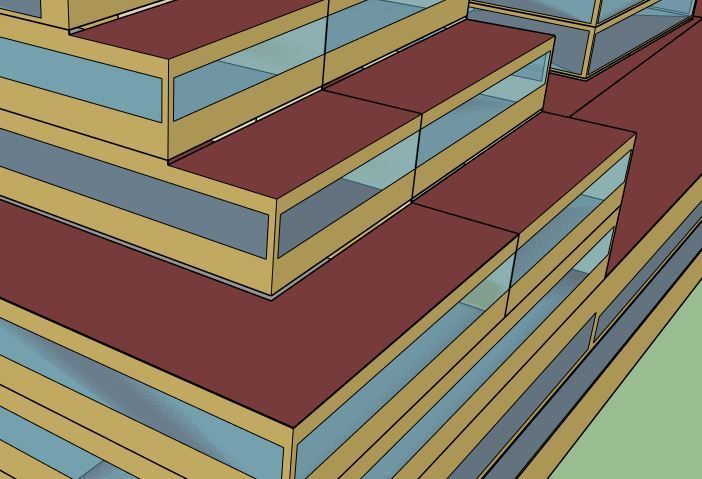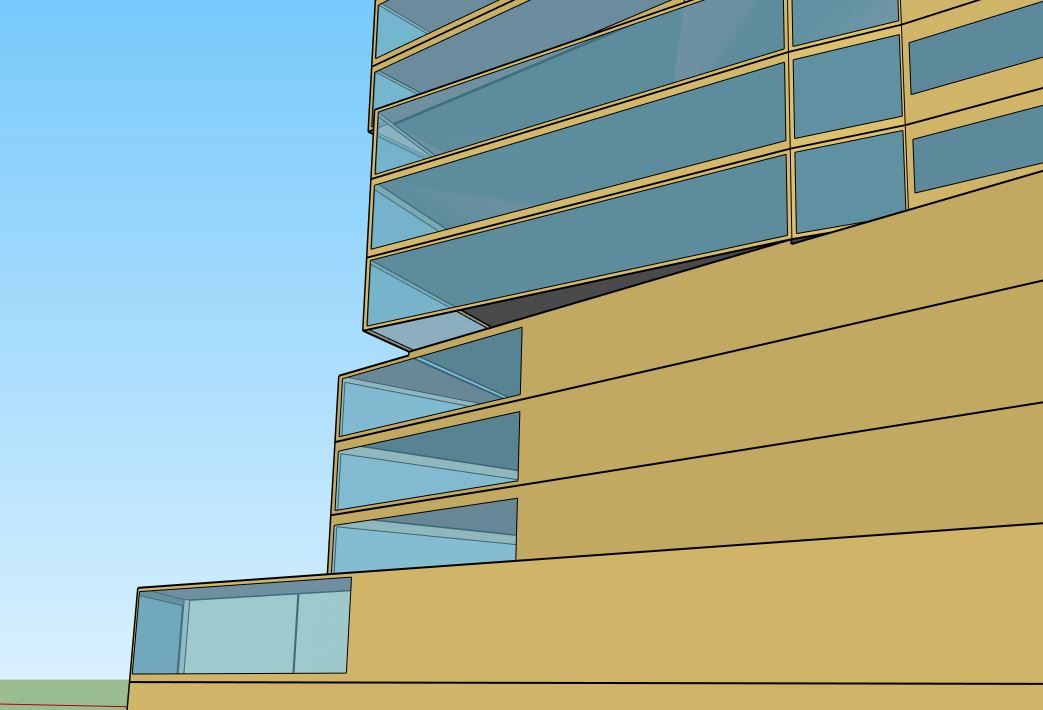export revit model to skechup
I have a problem transferring energy model into openstudio. Look at the following picture, there is a gap of 6" between roof and above floor:

Also, for the recessed areas, the floor will be lost:

I setup the same constrants for floor and roof, and input -6" (thickness of floor and roof) as offset of roof so that the roof and floor are in the same plane. Is it correct? Has anyone experienced similar problems? Or is there any tutorial that I could refer to about the transfer between revit and openstudio model? Thanks very much.






@Yan, are you using gbXML?
@Amir Roth, Yes, I export gbXML from revit and used openstudio plug-in in sketchup to import gbXML
I removed the greetings according to UH guidelines (nothing personal). The link of the image is missing, can you re-add it please?
@Yan an image would help us understand the issue you are having. If your surfaces have the correct boundary conditions and refer to each other as the adjacent surfaces for heat transfer then a small separation in space to account for wall thickness is not really a problem.
@Julien Marrec, I tried to upload the picture but failed, should i just use the upload picture bottom to add the picture? How long would the upload take?