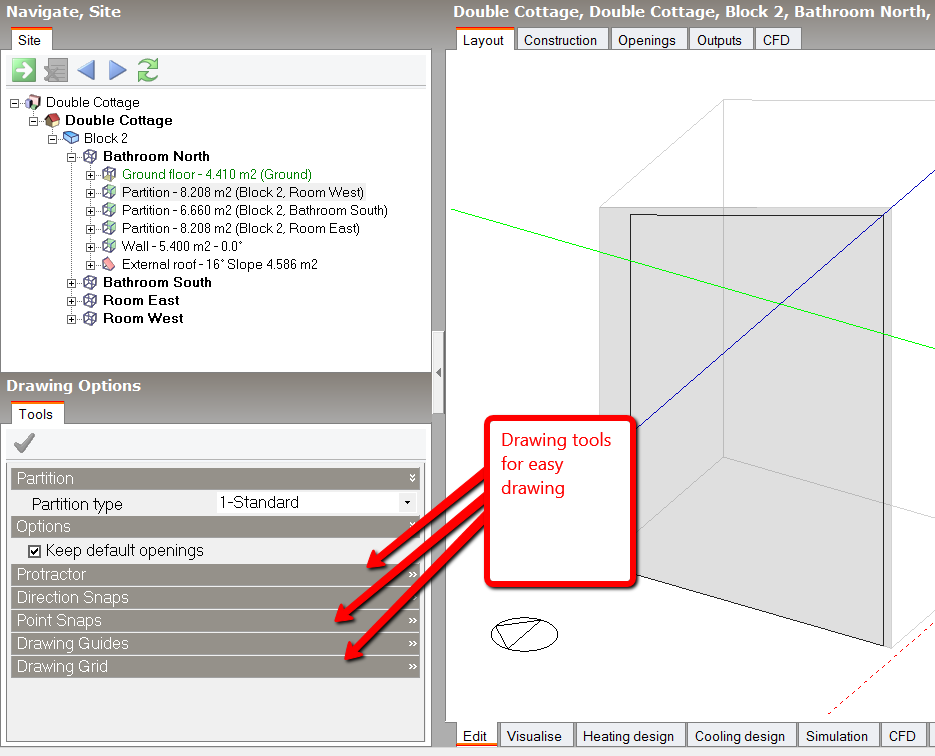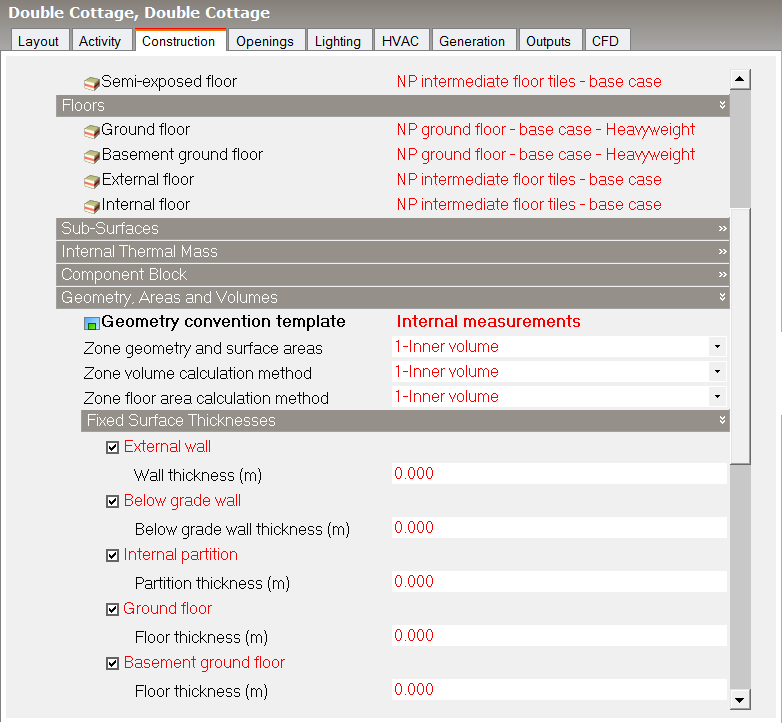Is this the right work flow for design builder?
1) I am creating the geometry of a model in Design Builder. I normally create outline blocks, create all rooms (each room considering as separate zone), circulation spaces etc and then convert them into building blocks. Does this the right approach? OR I have to create one side of the Block (set of rooms/zones) as outline block and then divide that main block into zones (rooms) by using Draw Partition tool. The first approach worked fine for me but just wondering is this the right way of doing it. By this way there are lots of blocks with one zone each. Does this the right way, I mean having many blocks with one zone each?
2) What is the quickest way to draw windows/doors on surface that is adjacent to other surface of a different zone. Do I have to use construction lines and then going into the zone and then to the surface to draw windows or there is some other way of doing it?
3) What is the best way of checking building's geometry? One can use visualise tab but I mean to check whether the surfaces are properly matched or not. I normally export it as .IDF and then open it in OpenStudio. BUT openstudio can change the geometry sometimes( which is strange). I guess this happens while translating IDF to openstudio file.
4) Finally, the wall thickness will be calculated from the materials that I assign in the Construction tab or not? If the geometry has been drawn by using Method 1 discussed above then will Design Builder consider adjacent walls of two zones (blocks) as partitions walls and will assign materials of partition wall?
Thanks
Kindest Regards
Waseem









