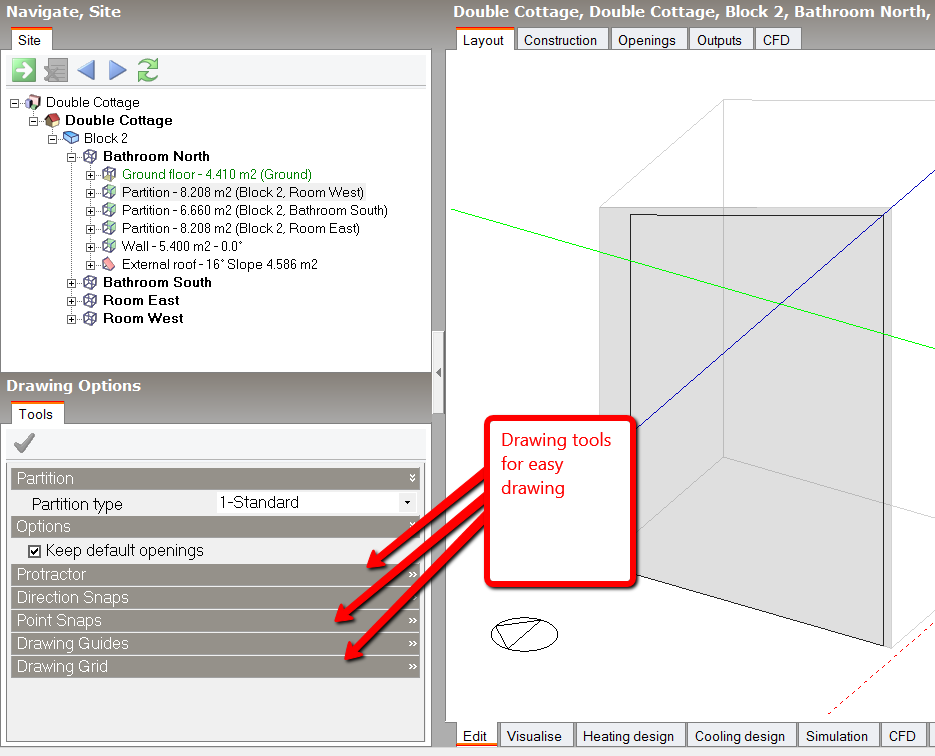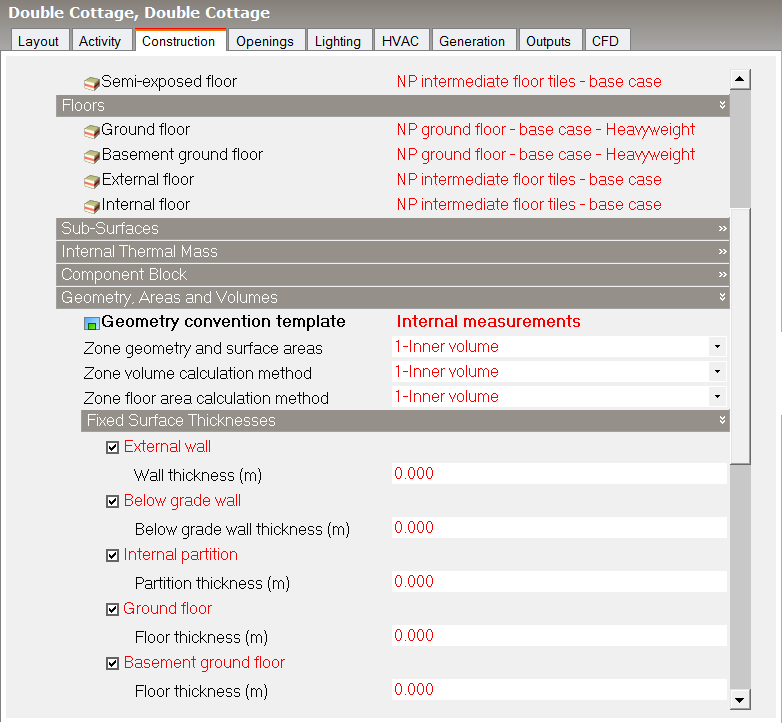First time here? Check out the Help page!
 | 1 | initial version |
1) It's better to create one block (e.g. one storey) and then draw partitions to define the zones. Have a look to the video tutorials. They explain everything in detail.
2) you can use construction lines but it's easier to use the drawing tools.
3) I am not sure. But I think when the simulation is running fine (without errors) there should be not problem.
4) Designbuilding has different conventions for drawing. Select the template which best fits the way you would like to define the building geometry:
You can select the template while creating a new building at site level. Read more here
 | 2 | No.2 Revision |
1) It's better to create one block (e.g. one storey) and then draw partitions to define the zones. Have a look to the video tutorials. They explain everything in detail.
2) you can use construction lines but it's easier to use the drawing tools.

3) I am not sure. But I think when the simulation is running fine (without errors) there should be not problem.
4) Designbuilding has different conventions for drawing. Select the template which best fits the way you would like to define the building geometry:
You can select the template while creating a new building at site level. Read more here
 | 3 | No.3 Revision |
1) It's better to create one block (e.g. one storey) and then draw partitions to define the zones. Have a look to the video tutorials. They explain everything in detail.
2) you can use construction lines but it's easier to use the drawing tools.

3) I am not sure. But I think when the simulation is running fine (without errors) there should be not problem.
4) Designbuilding has different conventions for drawing. Select the template which best fits the way you would like to define the building geometry:
You can select the template while creating a new building at site level. Read more here
you can change geometry convention later here:

