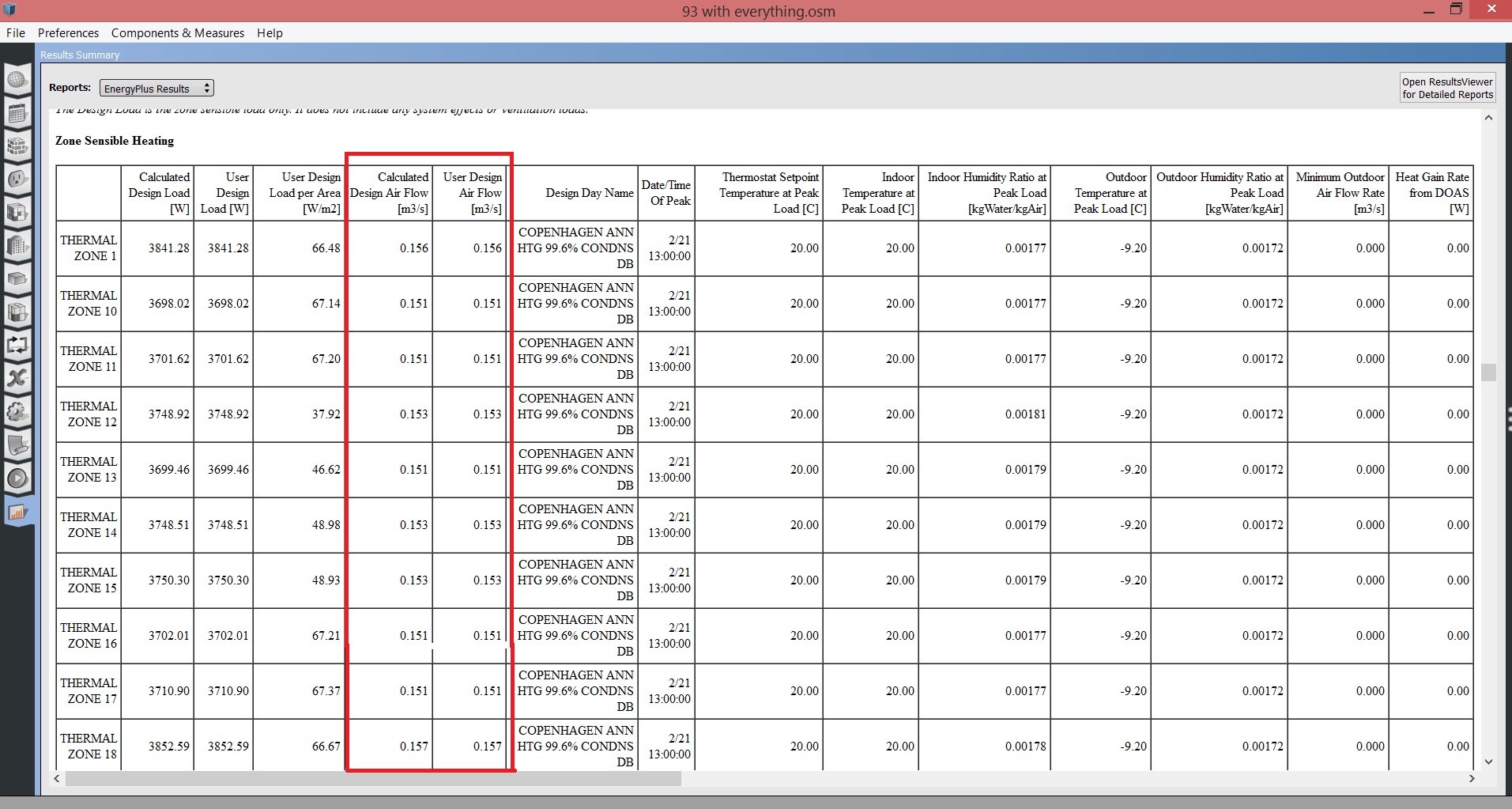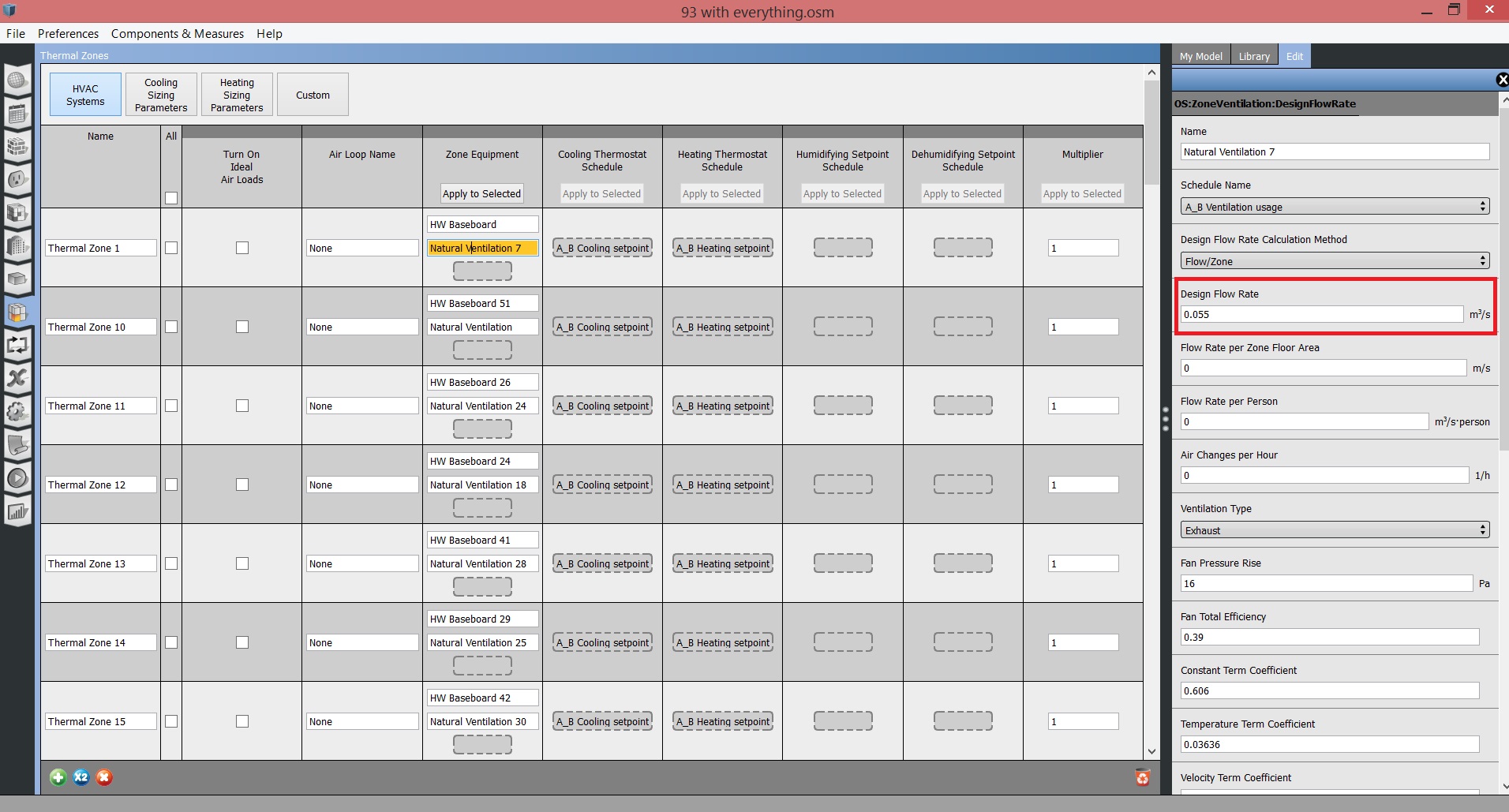Difference between defined and calculated air flow
Hey, I have modeled my building with ZoneVenitlation:DesignFLowrate objects in each thermal zone since I have only exhaust fans. The supply air is directly provided by the outdoor air.
In the ZoneVenitlation:DesignFLowrate objects I have set the type of ventilation to 'Exhaust', defined the Design Flow Rate, the schedule, the efficiency, and the pressure rise. I kept the default values in the other fields (e.g. constant term coefficient, temperature term coefficient, etc.)
I did not define the 'Design Specification Outdoor Air' since this is only used to size the HVAC systems, but I do not have any air loops under the HVAC Systems tab. (Please correct me if I am wrong)
When I run the simulation now and look at the Results summary I can see in the e+ 'HVAC Sizing Summary' report the 'Calculated Design Air Flow' and the 'User Design Air Flow'. Both values show me the same value because I have set the sizing factor to 1 but these Air Flows are not the one I have specified in the ZoneVenitlation:DesignFLowRate object. The values for the flow rate in the results summary are approximately 3 times greater than defined and also vary with each zone even though I have defined the same airflow for each zone.
So my question is what the reason for this could be and how I can fix it?
Below you can see the values I have defined and and the values as shown in the results summary.






