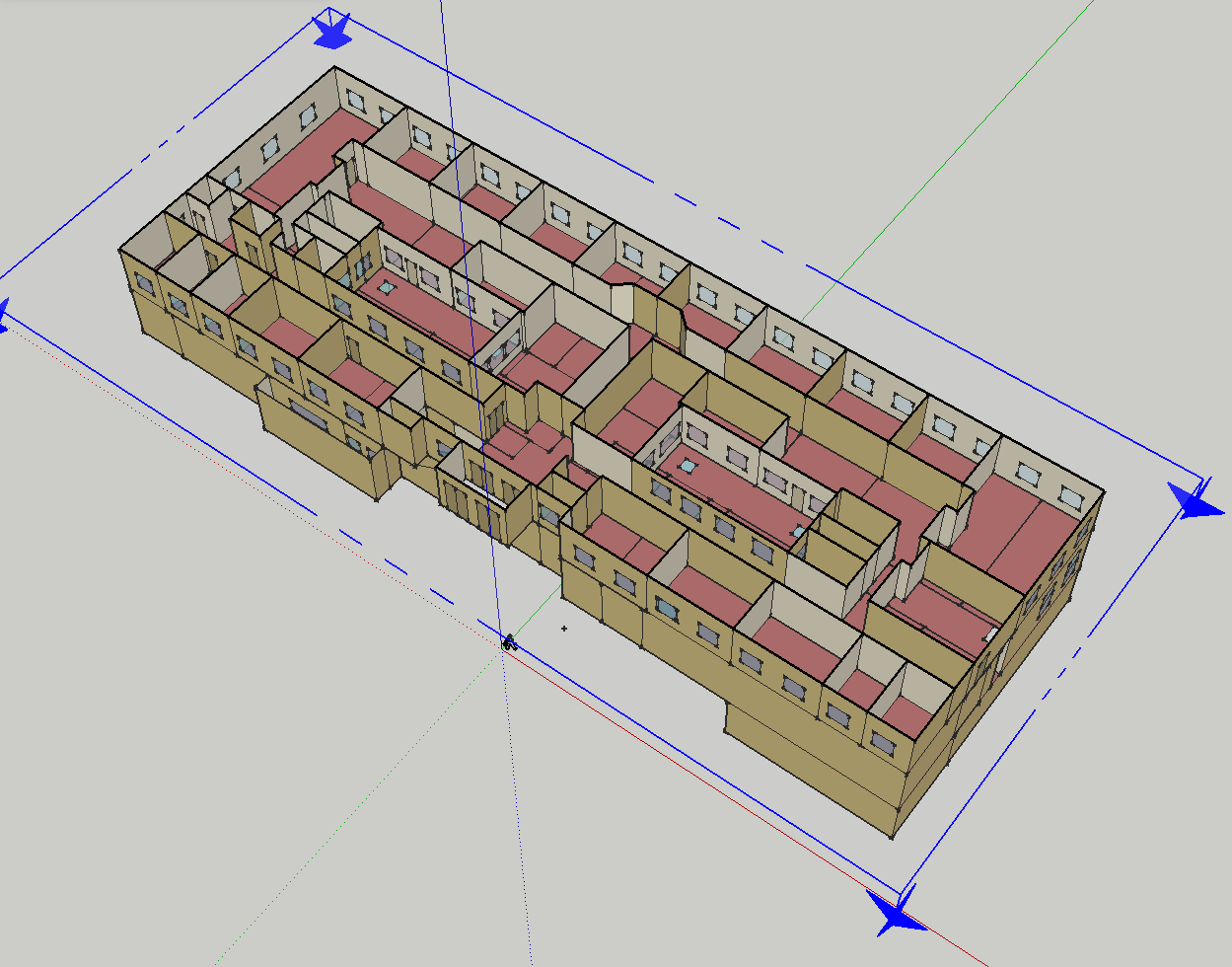Thank you very much. I feared so that it was a mistake to make just one space, but it is good to know that this was the mistake and I can start over without making the same mistake.
No need to spend more time with this model if that is the case. I already have a good enough guide for remodeling it and much detail is not needed.
I will try again with more spaces this time, at least a core and a perimeter as you suggested, probably more since just one for the perimeter will probably not be enough as it is indeed a complex building.
Certainbly I need to educate myself more about the programms, but I have no physical person to turn to, so the mistakes escalate. One less to go now though. Another one I did was to forget choosing the surface before drawing the sub-surface.
How did you make the horizontal cut? It is a useful tool that I have not managed to find yet. EDIT: Just found it by googling "sketchup section", with the use of the plane section tool. Nevermind that.
A million thanks again, I will start over and if any issue presents itself I will know who to ask for it.








If you quit SketchUp and then open the OSM using the OpenStudio toolbar do any errors pop up, or does it just stop loading without a message?
You should also try to run the diagnostic script which is described on this post.
Also just for reference looks like the walls on the far side of your courtyard have their face normals reversed, that is why they are a lighter color.
It always pops a ton of errors about missing subsufaces, but there was no problem up until now. Example below.
http://imageshack.com/a/img921/7606/7...
It loads the model, before it finishes loading it stops responding for a while and then it loads the surface-less model. I need to close SketchUp and load a previous save to restore it.
The diagnostic tool removes some subsurfaces but does not solve the issue.
I noticed the reverse coloring too but I am not aware how to fix it. Is it easy for you to describe it or alternatively point me to the manual?
I really appreciate your concern
Select a surface then right click and choose "Reverse Face", if the surface has sub-surfaces, reverse those as well (you can multi-select).
Speaking of sub-surfaces, my recommendation is to start fresh on sub-surfaces by removing them all. From the error dialog it looks like there are many duplicate surfaces and surfaces not contained by their base surface. Save a copy of your model then type the following in the ruby console and hit return. If that doesn't work, email the file to OpenStudio@nrel.gov
Τhank you for your post. The reverse face went just fine. I removed the subsurfaces and it loads much faster without any errors other than this:
"Error: Surface 209 This planar surface shares the same SketchUp face as Surface 274. This error cannot be automatically fixed. The surface will not be drawn."
However the model was also crippled in the process. I guess I could just start over hoping that it will not lag/get corrupted again, but I would also like to ask if it is possible to make many thermal zones in one Openstudio space, since the model is included in one big Openstudio space.
I will send you the initial, the "corrupted" and the "no sub-surface" models to check them, hoping that you have a painless way to fix the model. It is very kind of you to help me since there is absolutely no one else I can turn to for assistance.