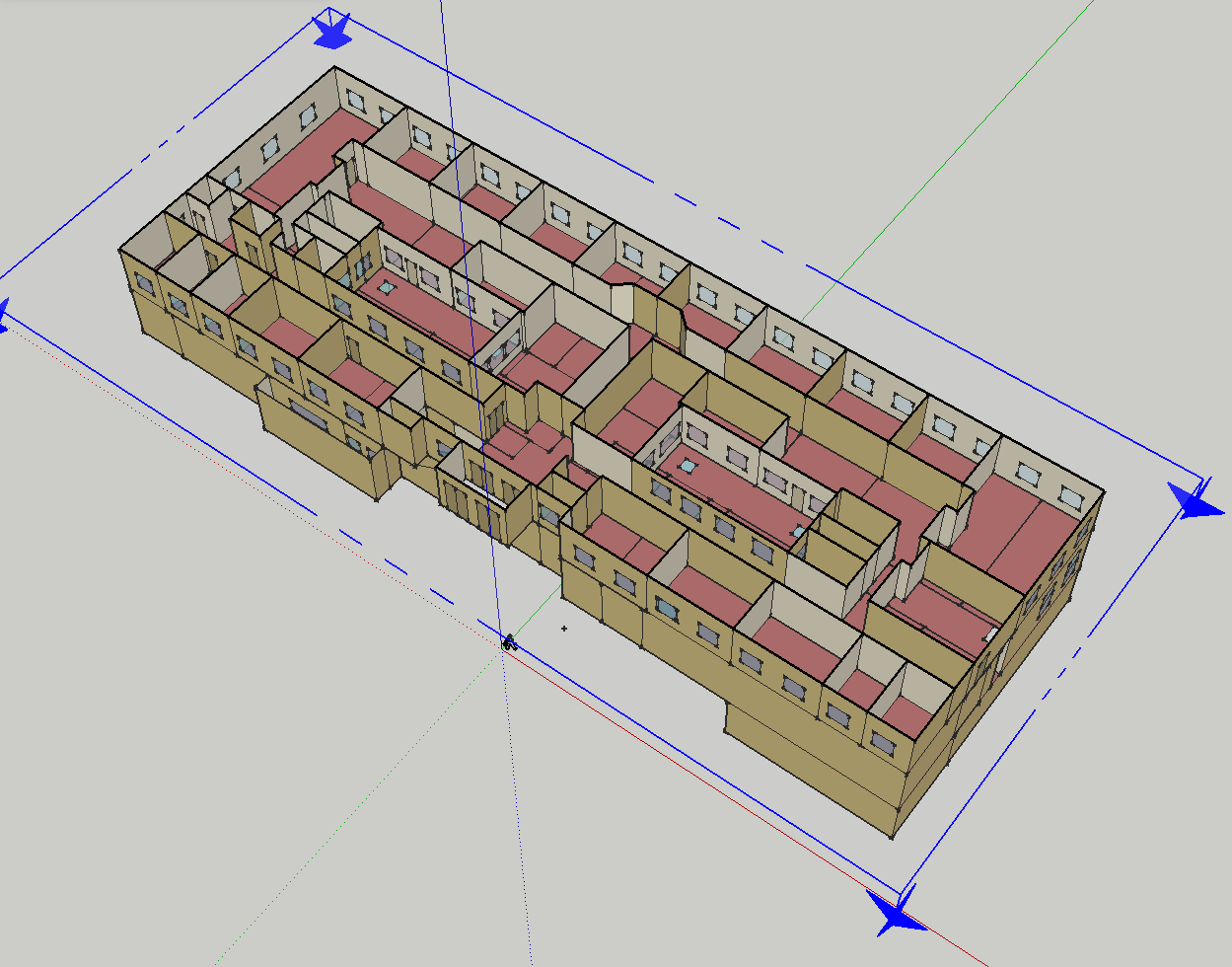First time here? Check out the Help page!
 | 1 | initial version |
You have drawn a complex multi-story building, but put all of the surfaces (about 500) inside of one space. Each space should, be like an empty shoe box (describing an envelope without any extra internal surfaces). You can can assign multiple spaces to one thermal zone, but you can't take one space, and assign to multiple thermal zones; the closest to that is setting the zone multiplier to a number greater than 1, but I don't think that is what you are trying to do. You don't want to model your building as one zone, at a minimum you want one zone per story, but often modelers will at least break it down to core and perimeter. If I were you, I would probably start over, but you can use your existing geometry as a guide. I can save your geometry into a generic SketchUp model, you can trace it to create your new model. Think about how much detail you want as you are drawing. Also look though some modeling tutorials to learn how OpenStudio and EnergyPlus work.

