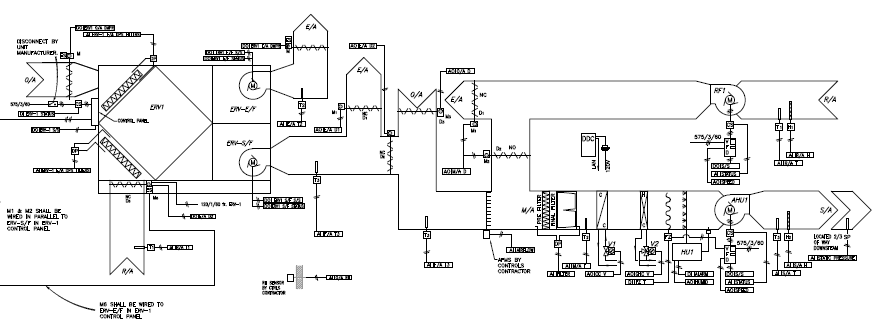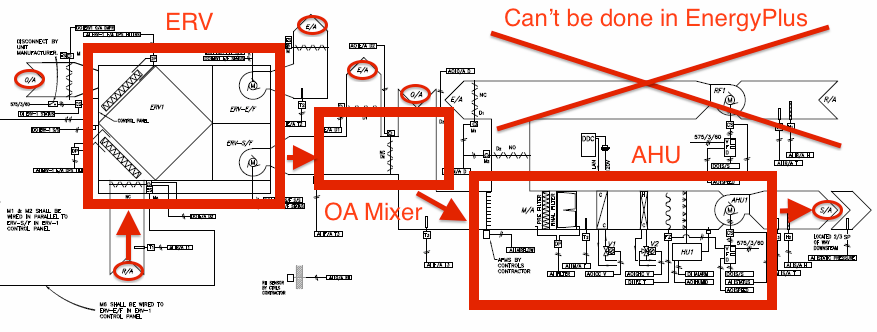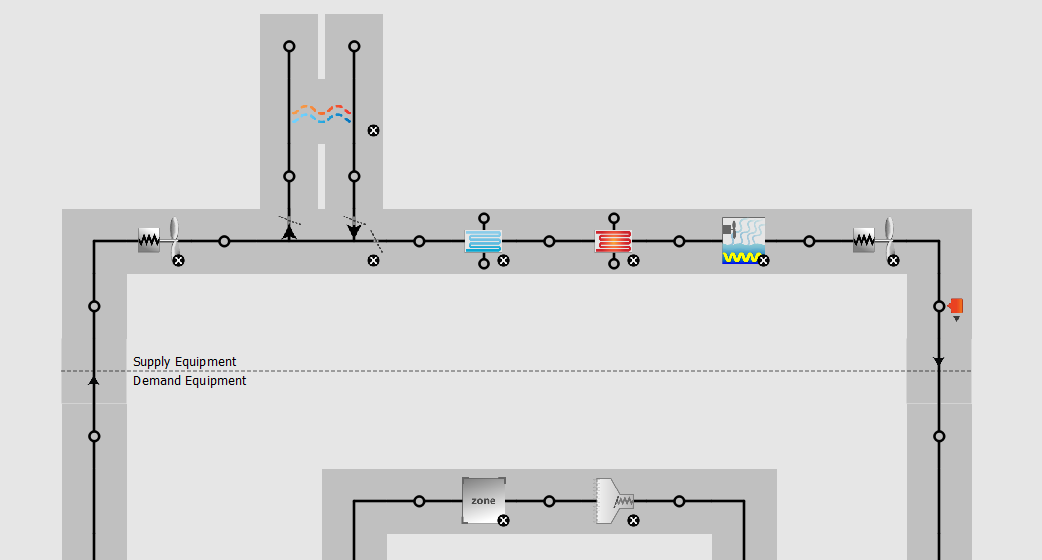AHU and ERV Contruction [closed]
I am wondering if I went about modelling this AHU and ERV system correctly. Below is the schematic for the system.

When I modelled it I created my AHU (the right side of the image) using an air loop and the appropriate components. I then simply put an ERV HX on the supply and exhaust nodes of the outdoor air controller. Going back and looking at the schematic I am now thinking I might have over simplified things and that is why some of my results are not as expected.
If anyone can give me any insight on how I could model this or if I did initially model it correctly. Should be noted I do my initial work in OpenStudio and do the fine tuning in E+.






