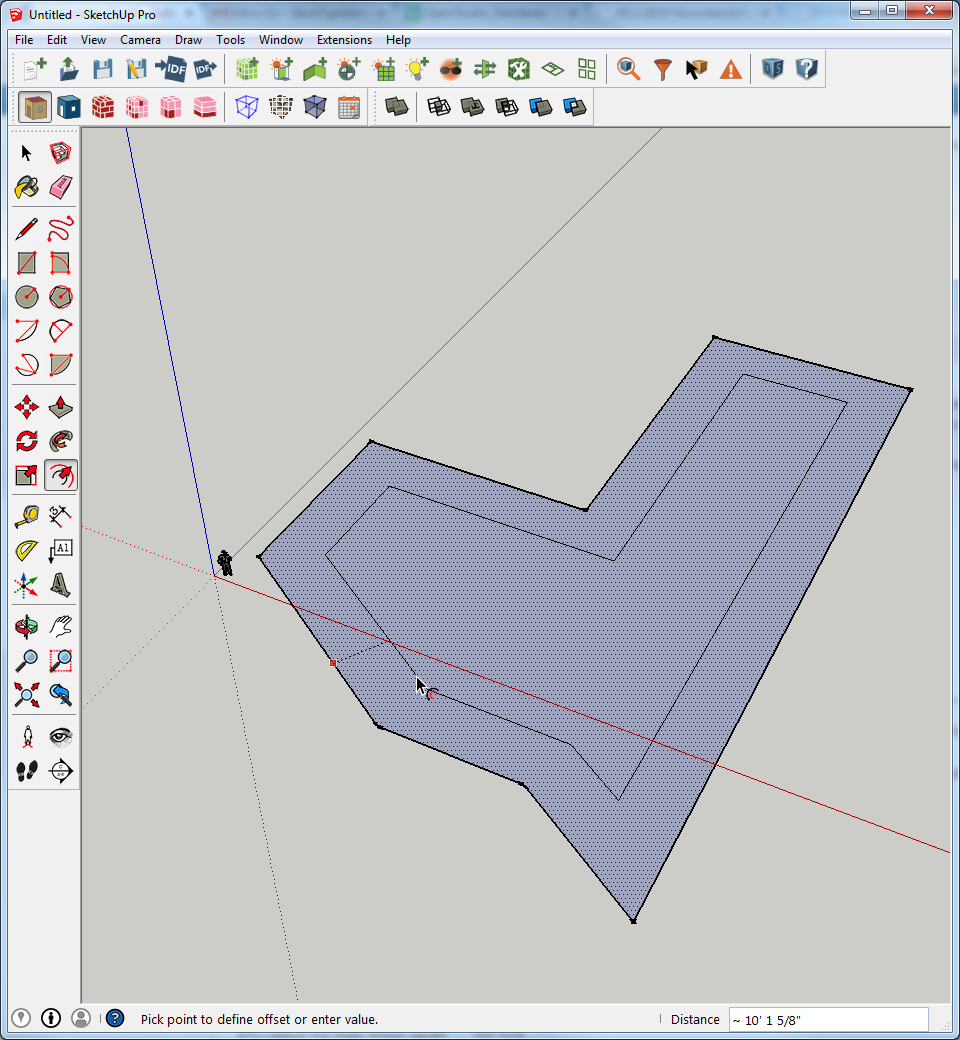First time here? Check out the Help page!
 | 1 | initial version |
OpenStudio doesn't have a tool to create or and perimeter from a random polygon, but we do have scripts/measures to do this for rectangular and other shaped buildings (does anyone want to write the measure for this?). But what you can do is to use the offset tool in SketchUp, you can type your desired perimeter depth and then clit return. Then draw lines connecting the corners to break up the perimeter zone. Then use the space diagram tool to extrude it.

For an 80 story building I would definitely use zone multipliers to model 1 out of every 10 or 15 mid floors, using adiabatic ground conditions between floors.
There are a few paths from AutoDesk products but more through gbXMl than IDF. You can get gbXML's out of Green Building Studio. I haven't tested this but I'm told that works with FormitPro. Here is a link to a video that demonstrates importing gbXML from Vasari into OpenStudio (starts at about 20 minute mark). You can also export gbXML directly from Revit but because it is a less constrained workflow than some other options the geometry often needs work after importing.
 | 2 | No.2 Revision |
OpenStudio doesn't have a tool to create or a perimeter and perimeter core from a random polygon, but we do have scripts/measures to do this for rectangular and other shaped buildings (does anyone want to write the measure for this?). But what you can do is to use the offset tool in SketchUp, you can type your desired perimeter depth and then clit return. Then draw lines connecting the corners to break up the perimeter zone. Then use the space diagram tool to extrude it.

For an 80 story building I would definitely use zone multipliers to model 1 out of every 10 or 15 mid floors, using adiabatic ground conditions between floors.
There are a few paths from AutoDesk products but more through gbXMl than IDF. You can get gbXML's out of Green Building Studio. I haven't tested this but I'm told that works with FormitPro. Here is a link to a video that demonstrates importing gbXML from Vasari into OpenStudio (starts at about 20 minute mark). You can also export gbXML directly from Revit but because it is a less constrained workflow than some other options the geometry often needs work after importing.
 | 3 | No.3 Revision |
OpenStudio doesn't have a tool to create a perimeter and core from a random polygon, but we do have scripts/measures to do this for rectangular and other shaped buildings (does anyone want to write the measure for this?). But what you can do is to use the offset tool in SketchUp, you can type your desired perimeter depth and then clit click return. Then draw lines connecting the corners to break up the perimeter zone. Then use the space diagram tool to extrude it.

For an 80 story building I would definitely use zone multipliers to model 1 out of every 10 or 15 mid floors, using adiabatic ground conditions between floors.
There are a few paths from AutoDesk products but more through gbXMl than IDF. You can get gbXML's out of Green Building Studio. I haven't tested this but I'm told that works with FormitPro. Here is a link to a video that demonstrates importing gbXML from Vasari into OpenStudio (starts at about 20 minute mark). You can also export gbXML directly from Revit but because it is a less constrained workflow than some other options the geometry often needs work after importing.
