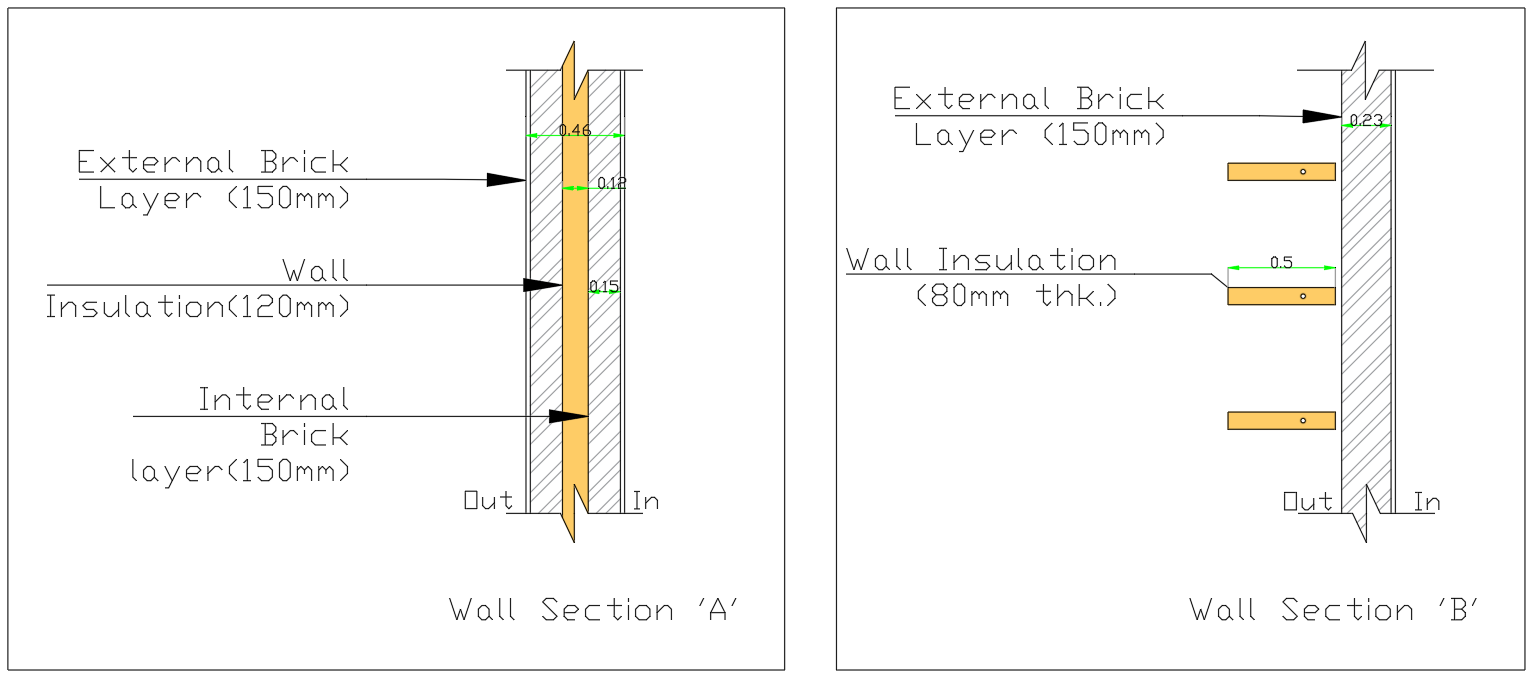Dear Building Energy Modeling Community,
Request you to please resolve my query:
In a usual wall construction, the external wall insulation and wall masonry are layered parallel to each other. However, for my masters thesis research I am exploring to model external wall insulation to be placed perpendicular (or at an angle) to the wall masonry using DesignBuilder (or EnergyPlus). I am trying to place external insulation in a way as slats are there in Louvers. Please refer the "Wall Section B" in the attached image. Also please refer to this youtube video which explains the idea of tiltable insulation on building facade.
https://youtu.be/nsN2kXeilwc

I wish to analyze the impact of tiltable insulation (dynamic facade) on the thermal load of the building using EnergyPlus.
Please let me know is it possible to model it in EnergyPlus, or is their any workaround for the same?
Your prompt response will be much appreciated as I am in a very tight schedule for my masters thesis study.
Thank you.
Best regards, Naveen Kumar, Student of M.Des. Sustainable Design, Manipal School of Architecture and Planning, India





