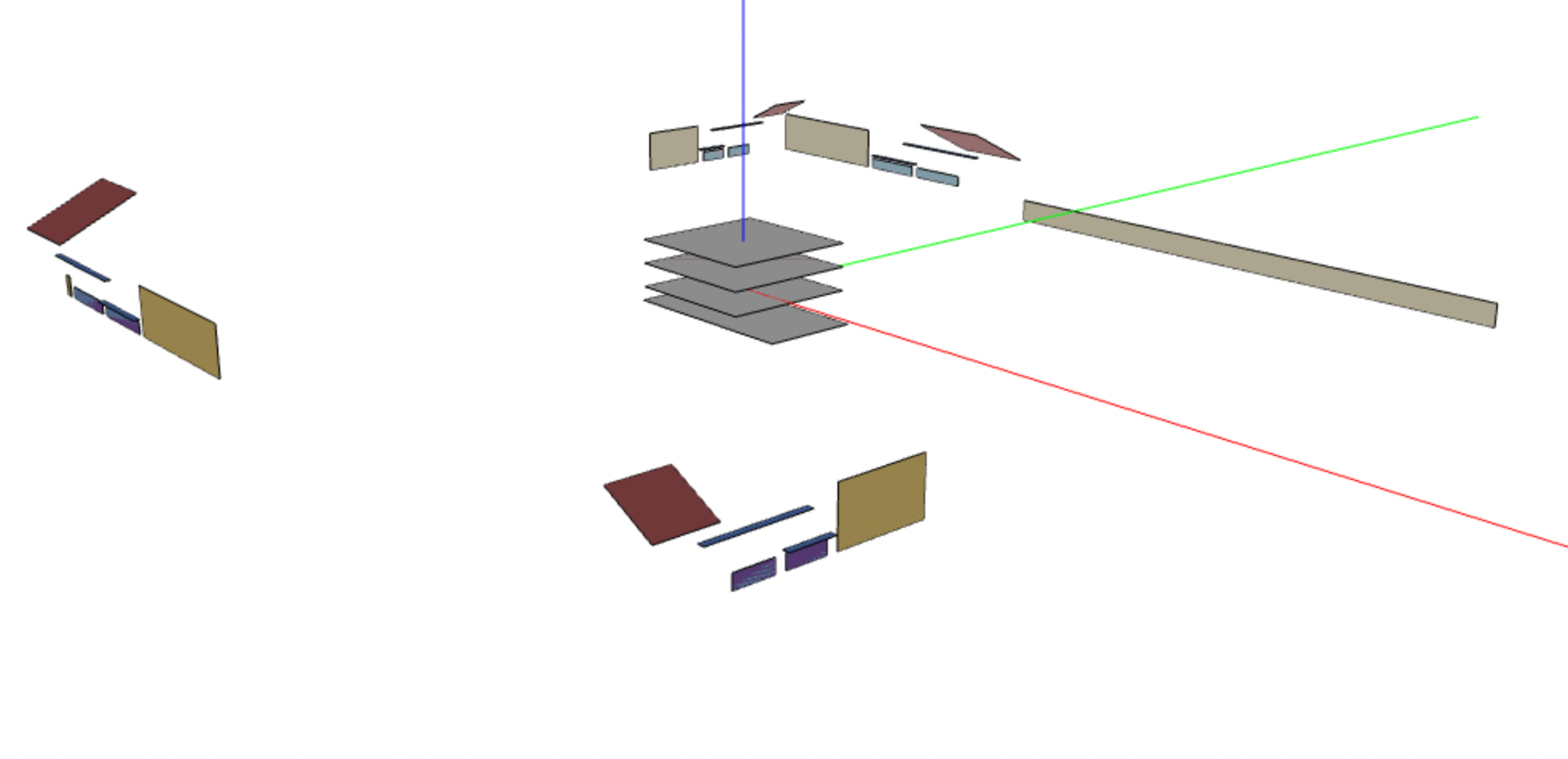I am testing Urbanopt 0.8.2 and noticed that the residential geometry generated with the --combined option creates weird geometry for the residential buildings when visualized in Openstudio application 3.4.0. More specifically, if you run the commands
uo create --combined -p project_test
uo create -s project_test/example_project_combined.json
uo run -s project_test/baseline_scenario.csv -f project_test/example_project_combined.json
the geometry of feature 15 (and all the subsequent features) in the in.osm file looks like this

It also has a single storey.
Am I doing something wrong?




