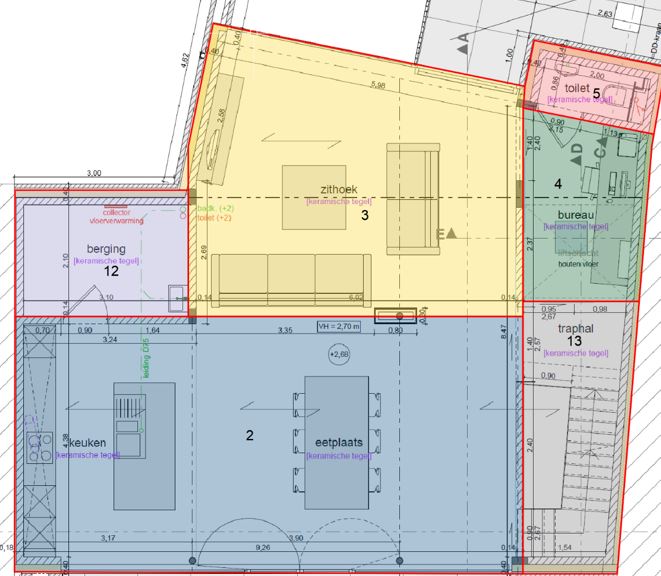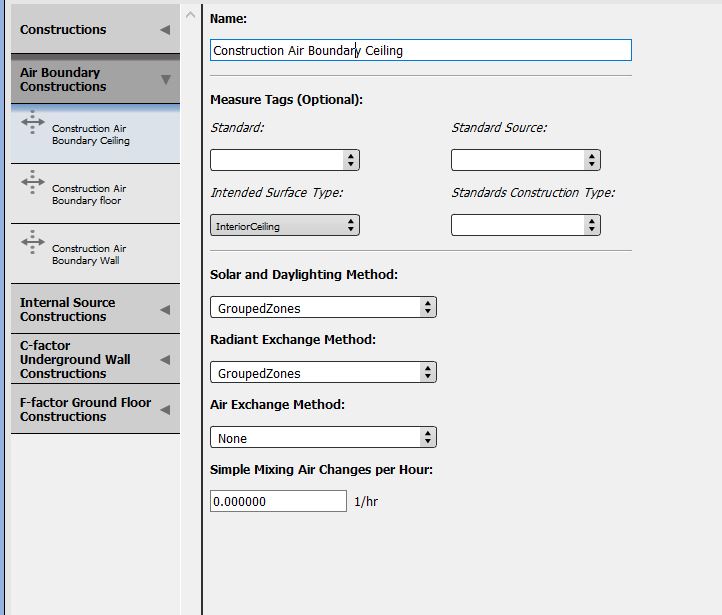Together with a fellow student, I have to model a residential building in OpenStudio.
We splitted the living area into thermal zone 2 & 3, with an air boundary wall in between.

We want to create a realistic heat transport & airflow between the two spaces. Do we need to fill in the parameters (see picture below)? And what do we best fill in here?






