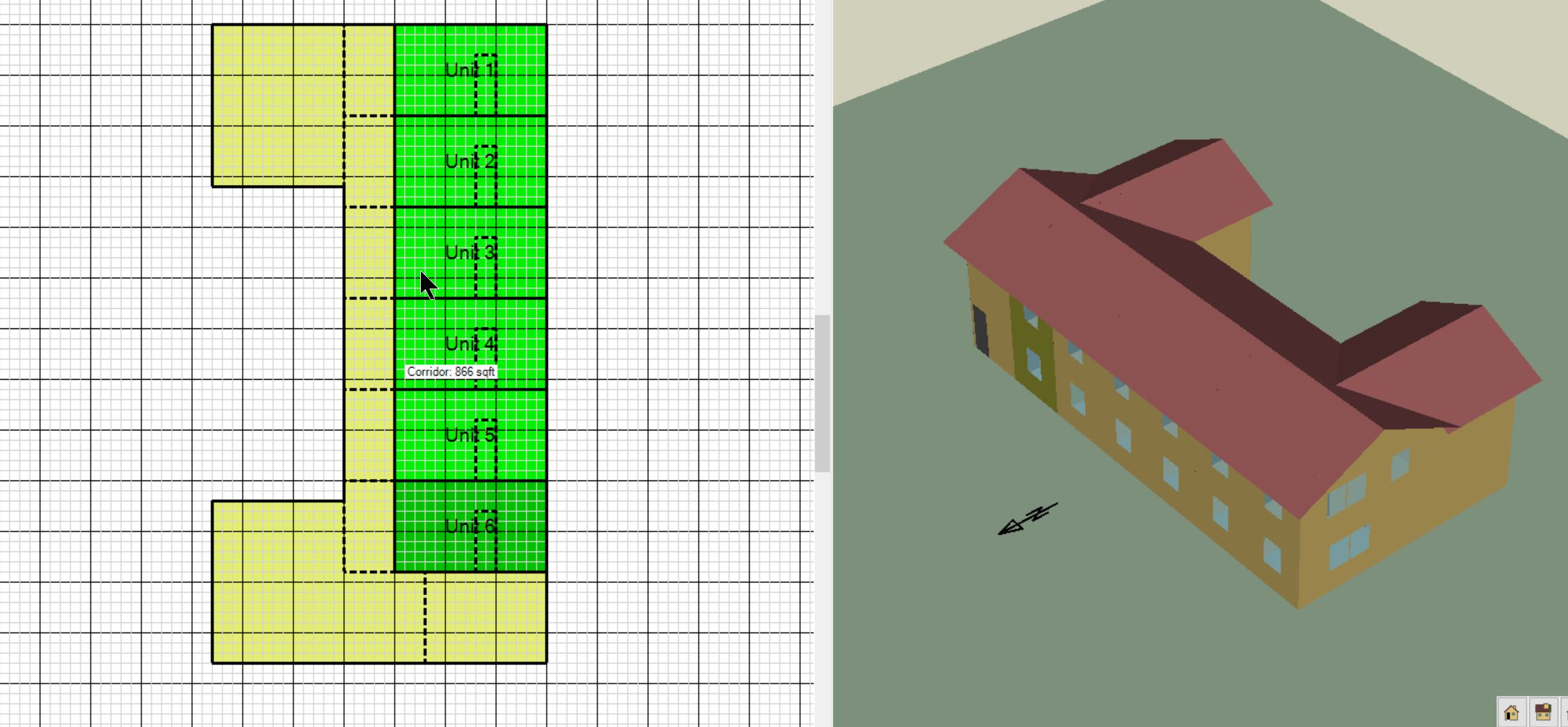I am modelling a 6 unit building in BeOpt. This building has shared common areas, including a craft room and a communal kitchen. For now I have modeled all common areas as corridors, but this leaves them with no windows. Maybe I should model them as separate units - but I can't create a unit with 0 baths.
Question-and-Answer Resource for the Building Energy Modeling Community




