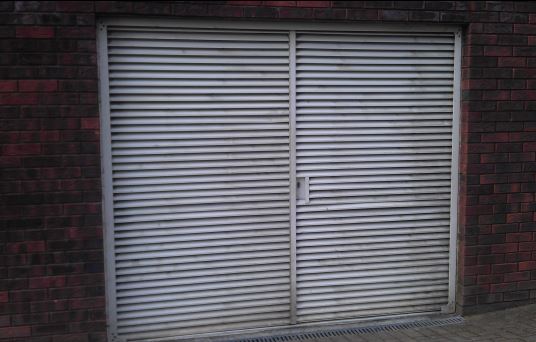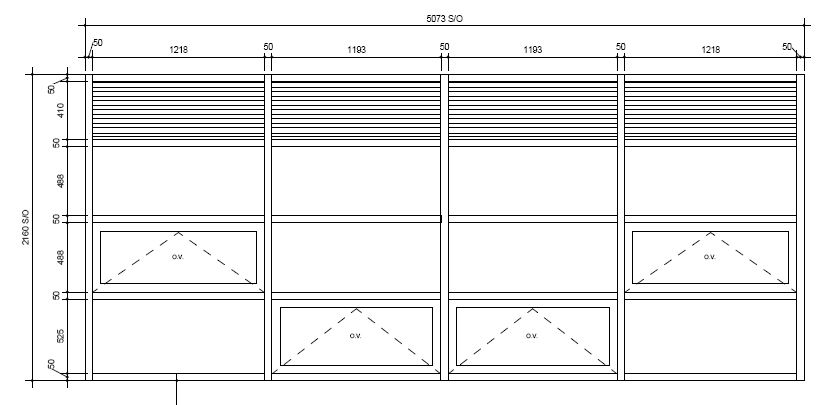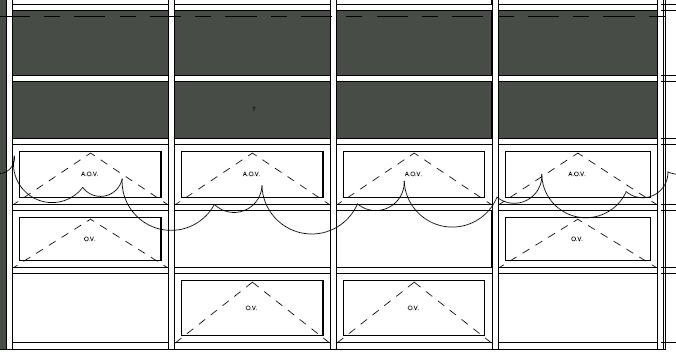What is the best way to model Plant room's outside door in EnergyPlus? Please see the first figure. Also, how to model windows (second figure, first row of windows) that are normally used to prevent condensation in a room?
And what is the typical/common material to be used for the shaded window (figure 3, first 2 rows of windows)?
Thanks









