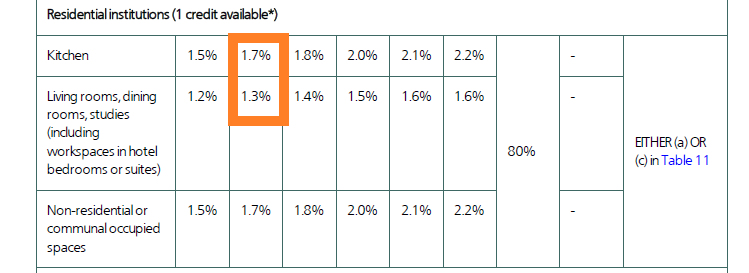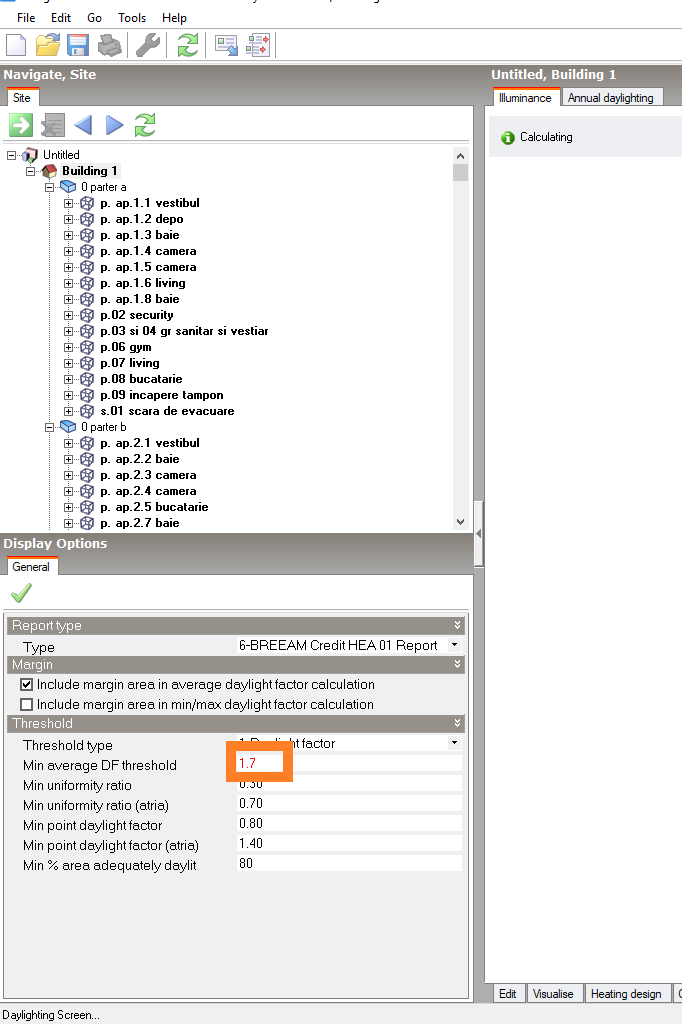if the DF (daylight factor) differs depending on the rooms, example: I have a residential building where DF in the kitchen is 1.7% and the living room of 1.3%, why I can't select DF builder design differently for these two spaces? There is only one place where DF can be selected and in this way the calculations refer to the whole building, that is to say that the design builder states that it is in compliance with the Breeam requirements.







