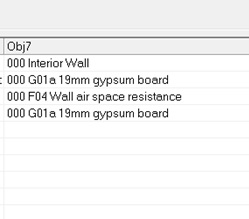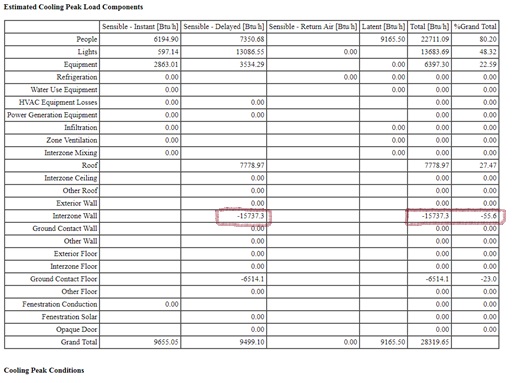I noticed that the auto-sized air flow of my VAV system is much lower that the design air flow in the actual design. The Estimated Cooling Peak Load Components appear to be ok, with one exception. Almost each space in the model has a relatively large “negative” Interzone Wall cooling load component. My understanding is that Interzone Wall should reflect heat transfer between the two adjacent zones, but I’m not sure how it is calculated by E+. This is a typical office building. All the spaces use the same Thermosta Setpoint:DualSetpoint and identical occupancy/ lighting/ equipment /HVAC system schedules. There are a few unconditioned spaces in the model, but none of them is adjacent to the spaces that I’m analyzing. I try to change Outside Boundary Conditions from Surface to Adiabatic for all the interior walls for several zones, but that didn’t have much impact on their cooling loads. I was able to get read of a "negative" Ground Contact Floor component by changing Ground to Adiabatic though. Can someone provide some insight why Interzone Wall load component would be so large and “negative”?






