I have started on an energy model and I've run into a conundrum given the usual method of modeling walls as 2D surfaces in Sketchup.
The building I am modeling has windows that are inset (see the revit and streetview images below). I have considered three options, and I don't know which is best.
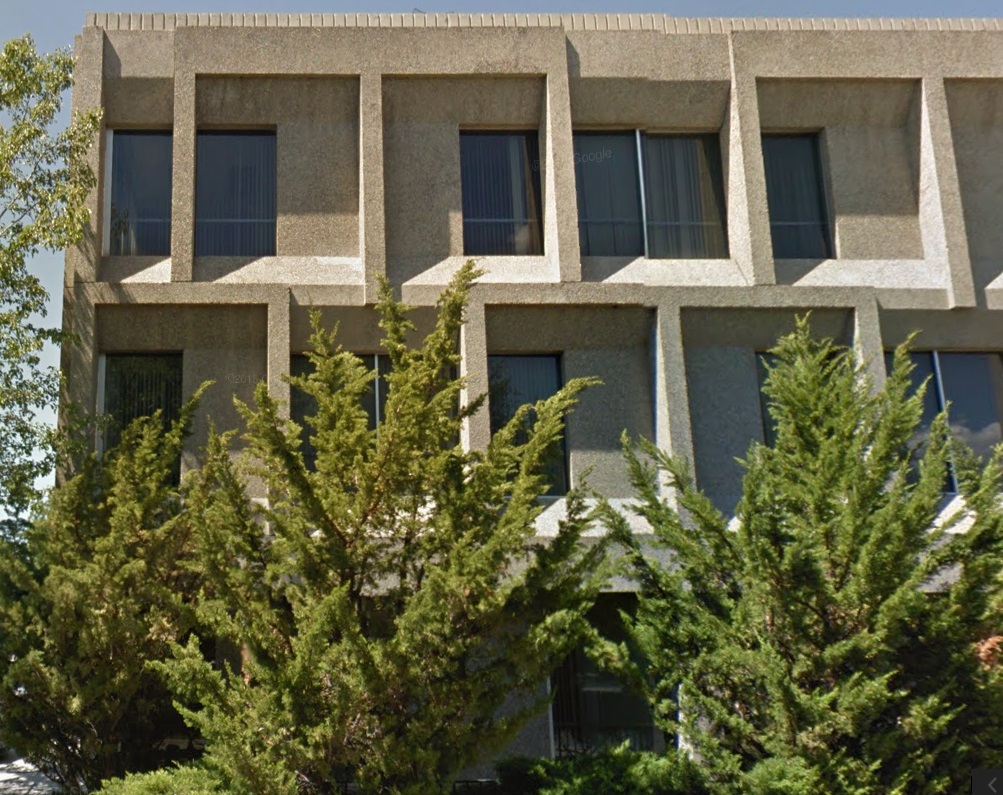
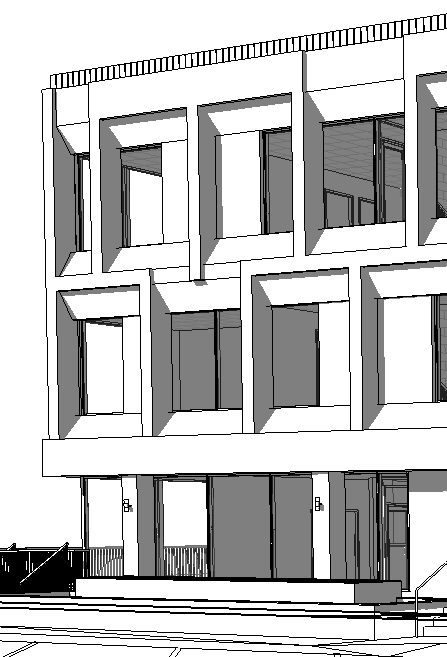
The building is really interesting, I'm just not sure how to model it correctly. These are the three (admittedly bad) ideas I've come up with so far:
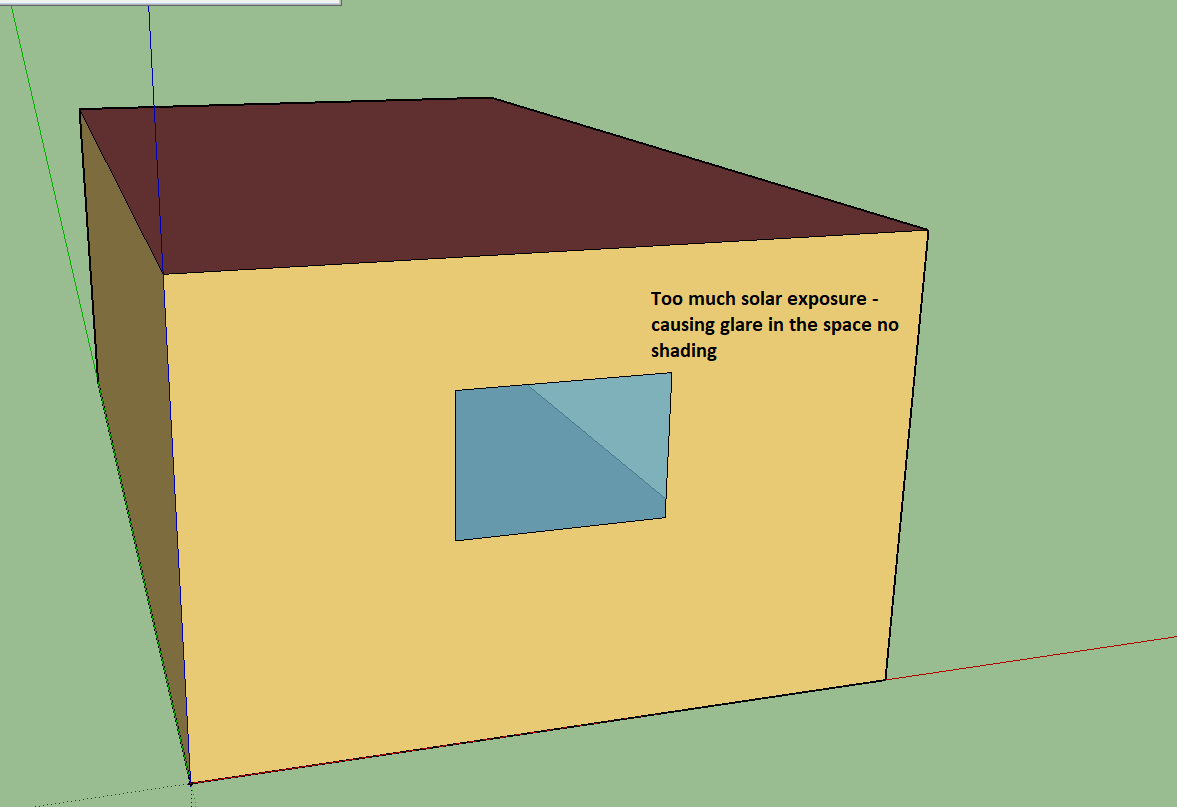
Option A: I model the walls as flat. Problem: I miss out on the shading that is provided by the inset.
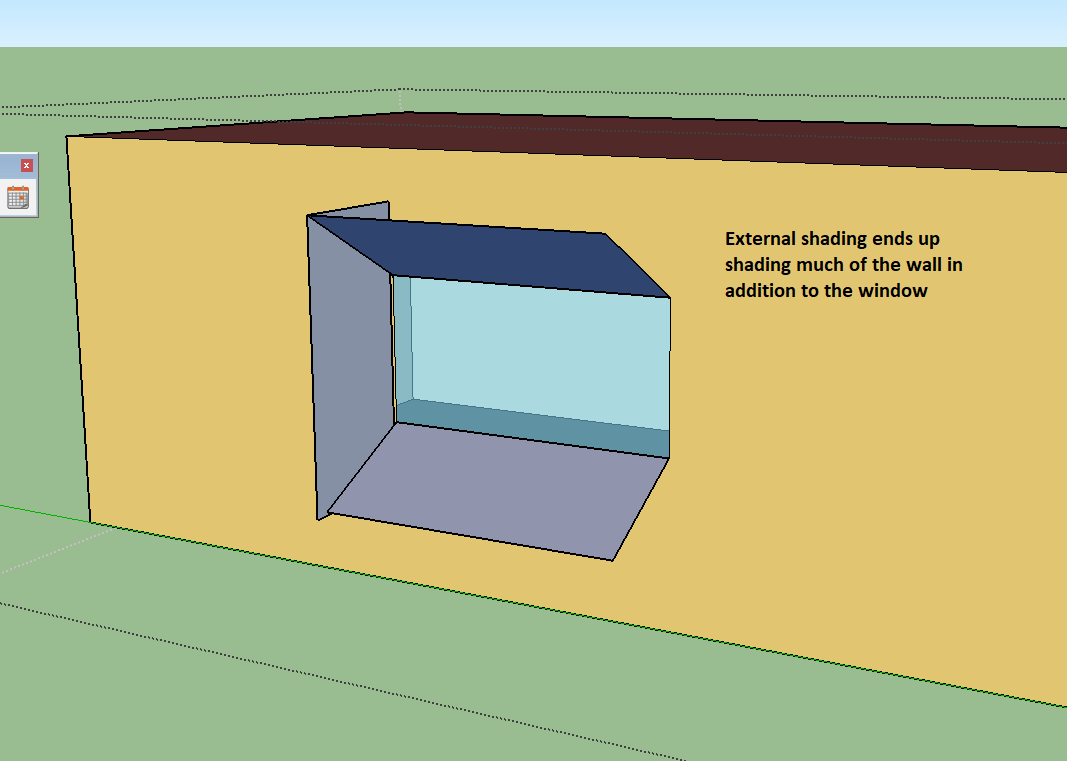
Option B: I model shading devices around each window. Problem: the shading devices will cover much of the exterior wall thus affecting the solar heat gains through the opaque envelope
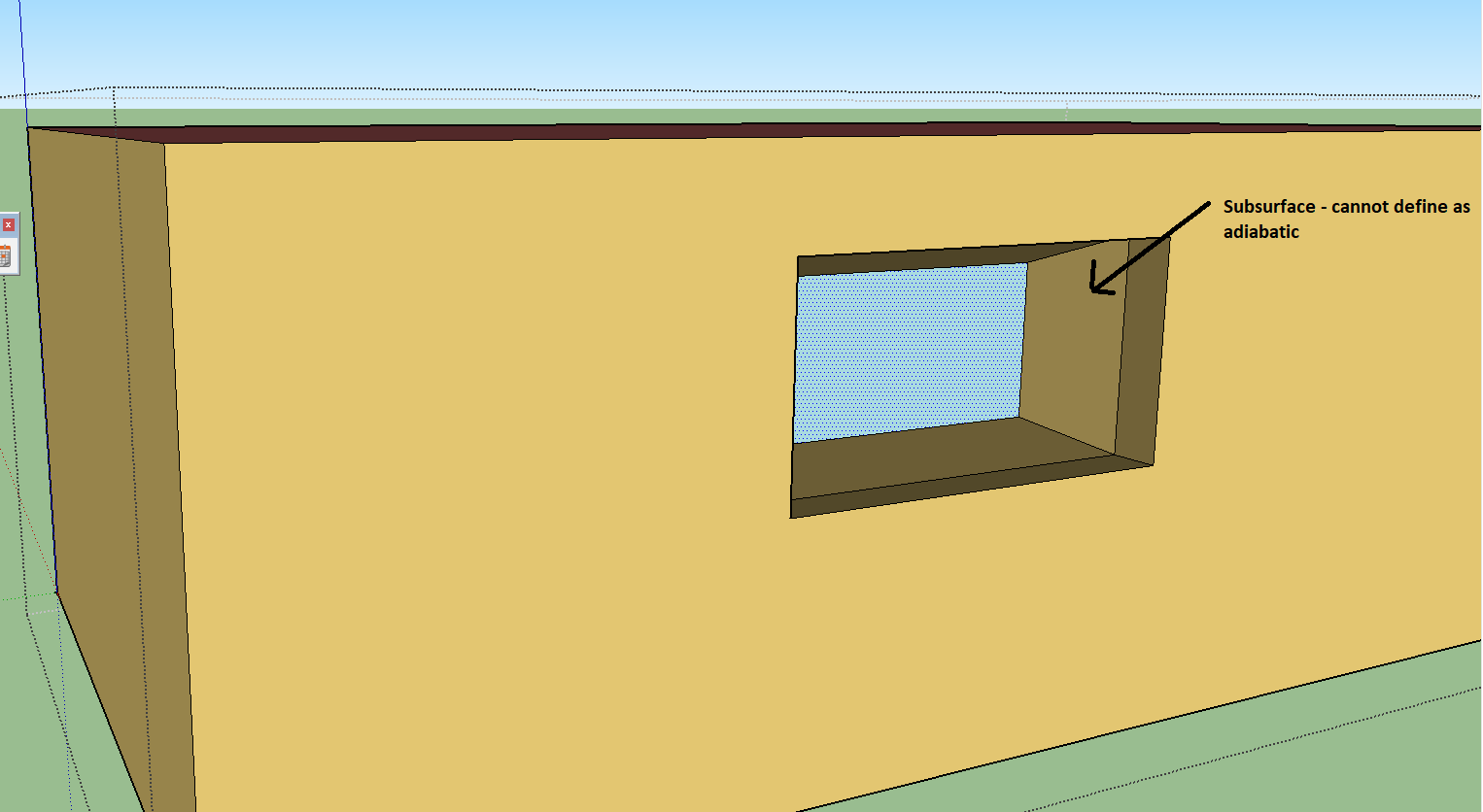
Option C: I model the windows as pushed-in from the flat wall. Problem: the solar gains now appear closer to the center of the zones, I have to re-classify each subsurface around the window when I push it in and these are subsurfaces so I cannot set them as adiabatic so I will have more envelope surface area inside each zone than I want - also it's really time consuming.
If you had this project, which option would you choose? Is there a better way that I'm not thinking of? Any advice would be appreciated.




