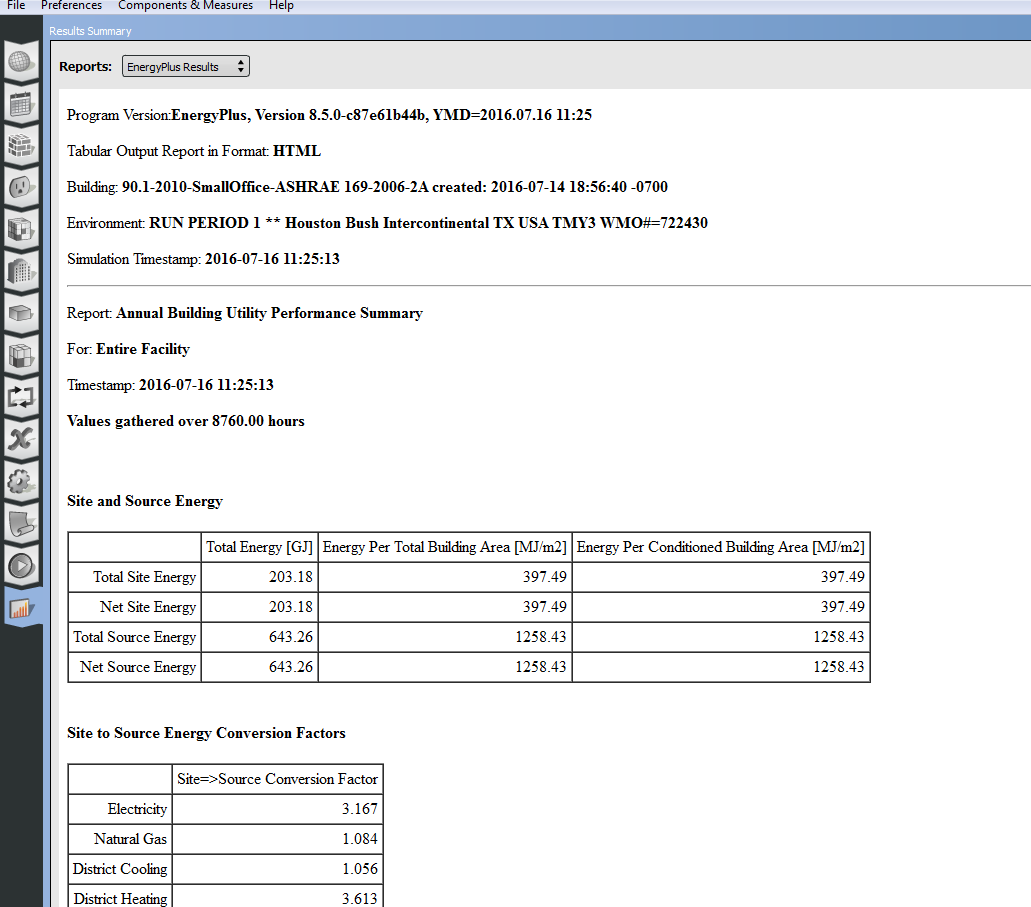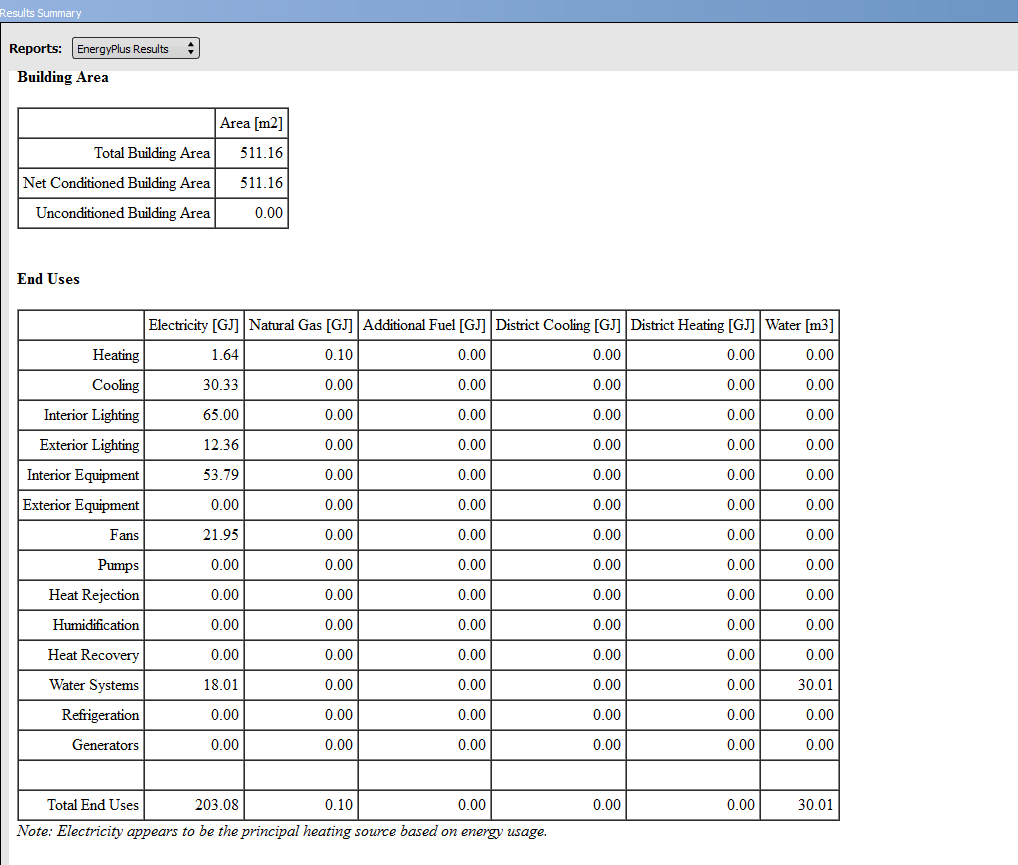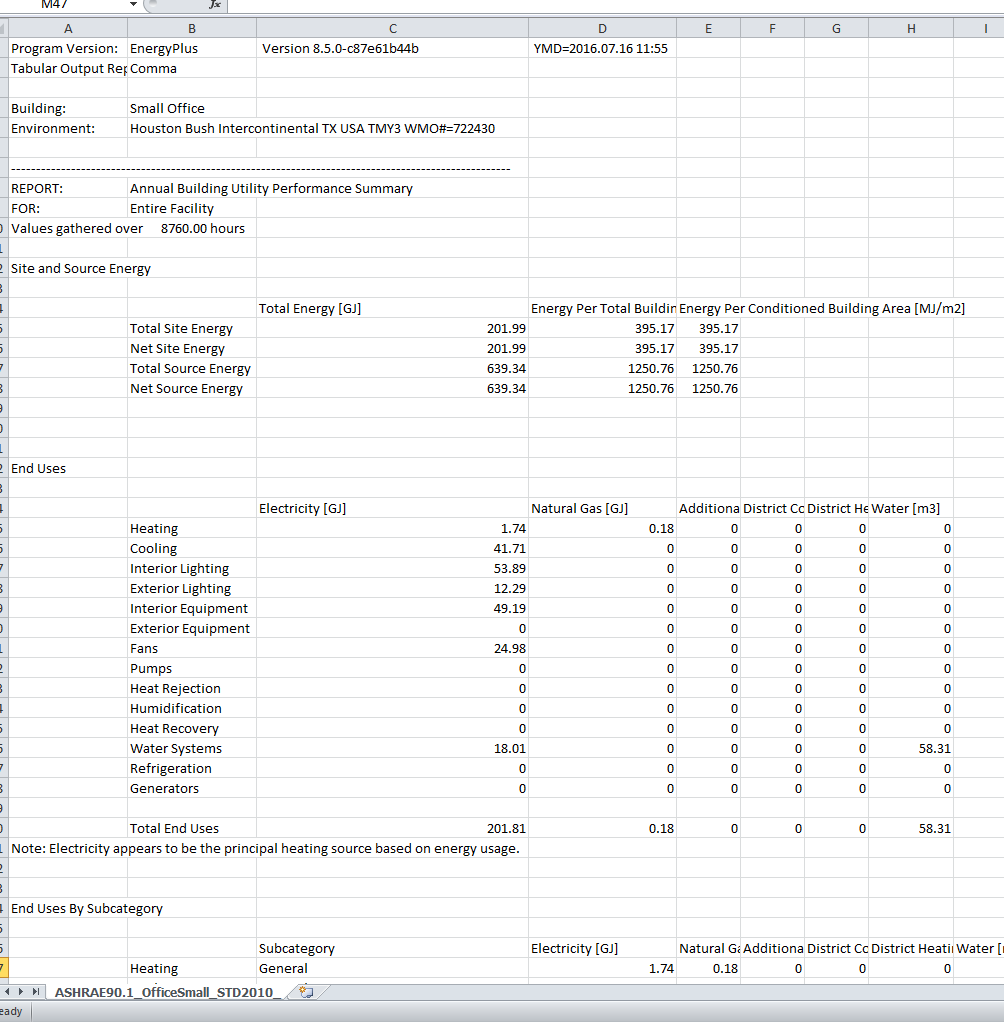Hello, I used OpenStudio (v. 1.12) and ran the measure 'Create DOE Prototype Building' to create an ASHRAE 90.1-2010- SmallOffice building in climate zone 2A. The results are shown below:
Overall energy use:

End energy use:

I then proceeded to download and run the equivalent 90.1-2010 EnergyPlus model from the Commercial Prototype Building Models website in EnergyPlus version 8.5. The EnergyPlus results are shown below:

Although the overall results are fairly close (201.99 GJ vs 203.18 GJ is less than 1% difference in total site energy), it appears that the individual end use loads vary quite a bit. The cooling is 27% higher (41.71 GJ vs 30.33 GJ) in the EnergyPlus prototype and the lighting is 20% less (53.89 GJ vs 65 GJ) in the EnergyPlus prototype.
Since the cooling load increased and lighting decreased, my suspicion was that the WWR might be different between the two prototype buildings and it is.The southern WWR in the EnergyPlus prototype building is 24.44%, while the OpenStudio version is 19.81%. Why is there a difference between these models window-to-wall ratios? Are there any other differences between the prototype buildings that I should be wary of?




