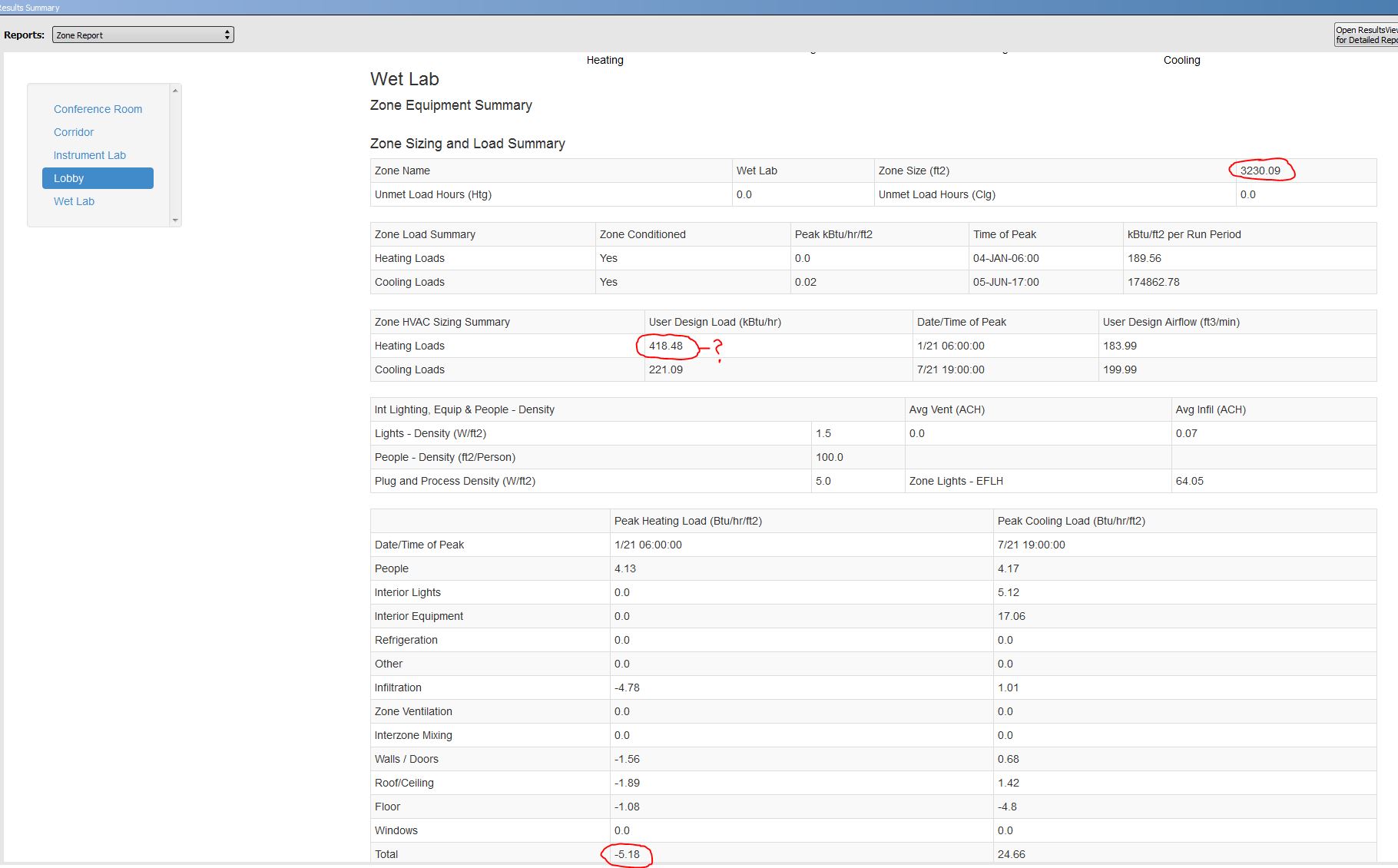I have a question about what "User Design Load" means in the Zone Sizing Report (created using a BCL measure in Openstudio) linked here. Working to troubleshoot why my boiler for a Packaged Rooftop VAV with Reheat system is not being properly autosized, I decided to save out a copy of my model and switch back to Ideal Air Loads. Attached is a copy of the output for one of my zones. . Under Zone HVAC Sizing Summary, I see a heating load of 418,480 BTUH for my zone as a "User Design Load". I have no idea where I've specified any loads directly in my OS settings. Two other data points worth noting are my Peak Heating Load of 5.18 BTUH/ft2 and square footage of 3230 which when multiplied together give 16,731 BTUH which makes more sense for an ideal air heating load consisting of walls, roof, floors and etcetera.
. Under Zone HVAC Sizing Summary, I see a heating load of 418,480 BTUH for my zone as a "User Design Load". I have no idea where I've specified any loads directly in my OS settings. Two other data points worth noting are my Peak Heating Load of 5.18 BTUH/ft2 and square footage of 3230 which when multiplied together give 16,731 BTUH which makes more sense for an ideal air heating load consisting of walls, roof, floors and etcetera.
Can anyone advise where I might have input something that would influence a user design load? I have a similar question about User Design Airflow. The values given (see attached screenshot) for both cooling and heating User Design Airflows seem very low in comparison to the Peak Heating Load and Peak Cooling Load.




