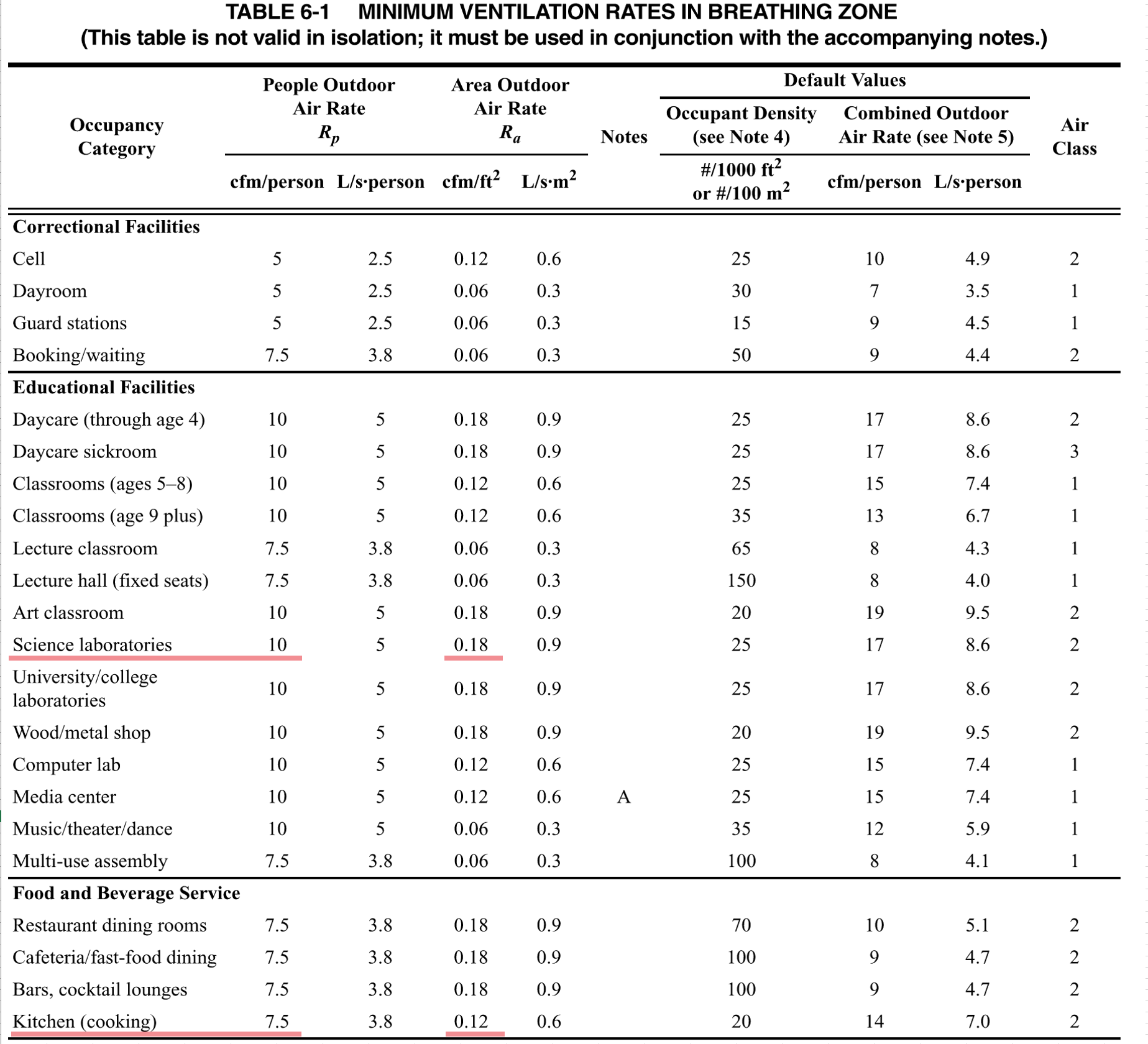LEED IAQ Ventilation Compliance
Have a trend of receiving the LEED review comment "the proposed model's ventilation exceeds 62.1 code and the baseline ventilation must be reduced to meet code or 62.1. Model must match the LEED's IAQ calculator." While in some cases there is a increase in ventilation by the mechanical designer, I've found the IAQ calculator to be (significantly) deficient on a few fronts.
First certain exhaust only spaces such as restroom and locker rooms are missing from the IAQ calculator. In many cases, these zones may be 100% OA in our designs to avoid smells or IAQ issues. Ventilation standards include requirements around supply OA AND exhaust - thus this is missing a key part of the equation.
Secondly, some exhaust only spaces which are included such as Kitchens or Science Labs have laughably low & incorrect rates. Science labs at 0.17 CFM/SF or Kitchens at 0.33 CFM/SF vs 62.1-2010 required 1.00 or 0.70, respectfully.
Third there are requirements in 90.1 regarding leveraging transfer air for exhaust, specially for Kitchens. This complicates the ventilation calculation & air balance further since Kitchens per Appendix G are typically split to their own zone due to load density.
My team has made efforts to model the Baseline lower at a code minimum, but am still receiving the same comments that rely on flawed IAQ calculations. So - how do you handle Proposed vs Baseline Ventilation?





