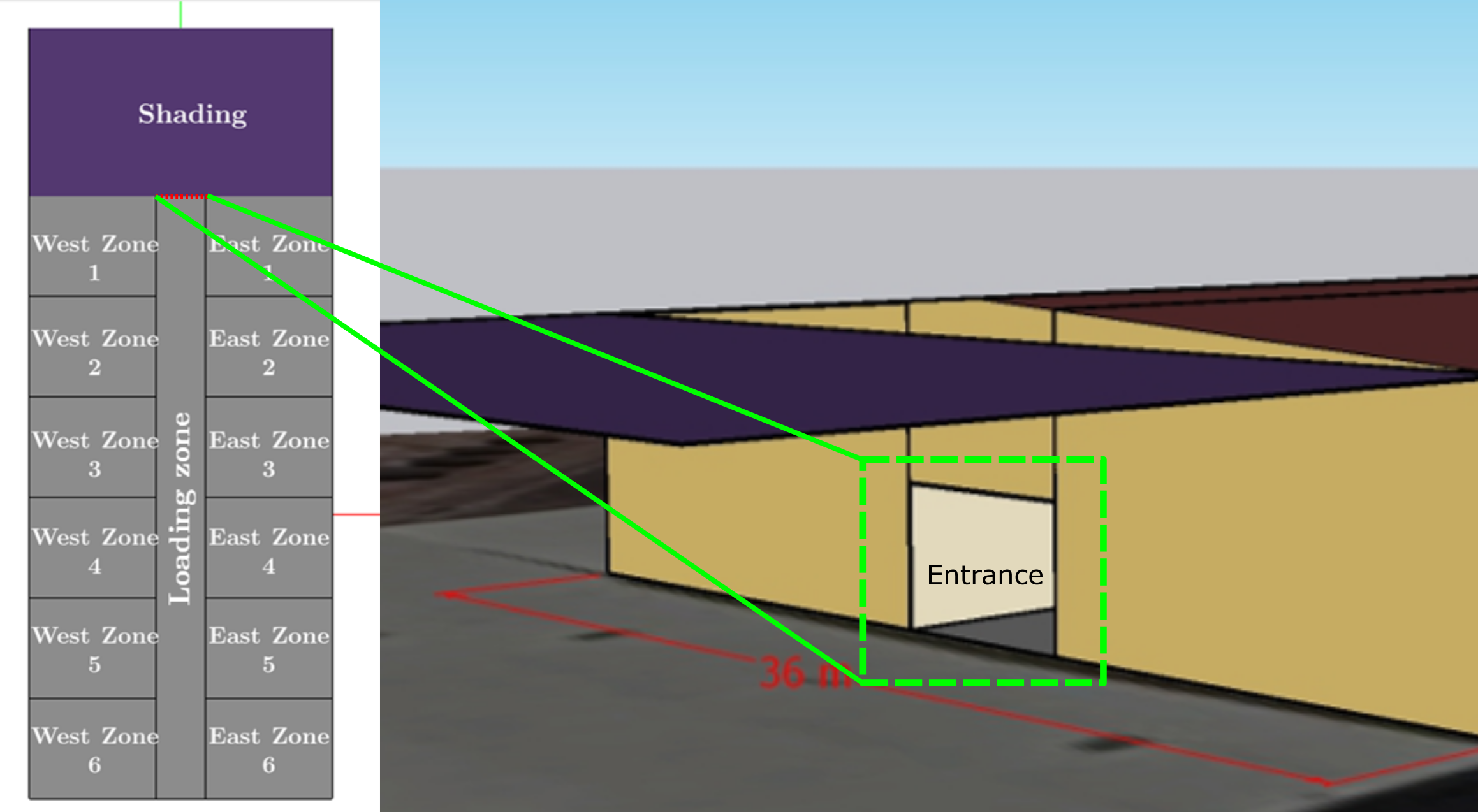Defining an Always-Open Entrance Exposed to Outdoor Conditions
Hellow everyone,
I am currently working on a construction model (here) that includes an always-open entrance that is directly exposed to outdoor conditions. I am seeking guidance on the appropriate method to define this opening to specify the properties of air flow through it.
Thank you in advance for any assistance you can provide.








