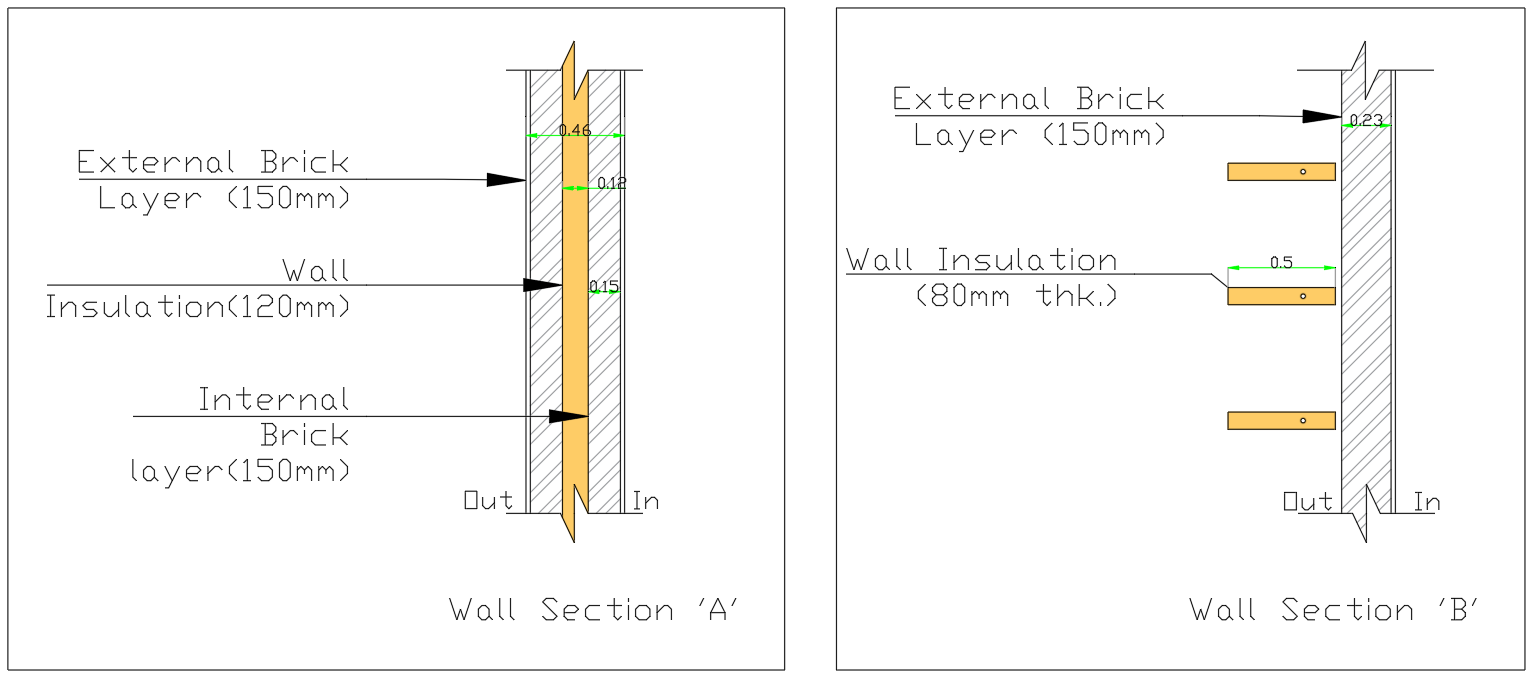Possibility of modeling external wall insulation perpendicular to wall Masonry
In a usual wall construction, the external wall insulation and wall masonry are layered parallel to each other. However, for my masters thesis research I am exploring to model external wall insulation to be placed perpendicular (or at an angle) to the wall masonry using DesignBuilder (or EnergyPlus). I am trying to place external insulation in a way as slats are there in Louvers. Please refer the "Wall Section B" in the attached image. Also please refer to this youtube video which explains the idea of tiltable insulation on building facade.
I wish to analyze the impact of tiltable insulation (dynamic facade) on the thermal load of the building using EnergyPlus.
Please let me know is it possible to model it in EnergyPlus, or is their any workaround for the same?
Your prompt response will be much appreciated as I am in a very tight schedule for my masters thesis study.
Thank you.
Best regards,
Naveen Kumar,
Student of M.Des. Sustainable Design,
Manipal School of Architecture and Planning, India






@naveen.p@learner.manipal.edu what simulation tool are you using? Please mention it in the title or body of your post, as well as add a tag so that others can provide better help. It seems like DesignBuilder, since you mention "component block".
Yes,thnks for your response I'm using Design Builder tool
@naveen.p@learner.manipal.edu thanks for confirming that you're using DesignBuilder. it looks like your image didn't attach correctly, can you please try again?
Sir, I have uploaded the image now. Thankyou for co-operating.
In the image, wall section A can be modelled in Design Builder using standard construction layers, but I'm unable to figure out how to model wall section B for my study, where the insulation panels are on the exterior of the wall and is placed perpendicular to the wall surface.
Have you looked into movable insulation in EnergyPlus? ... unsure if available through DesignBuilder, though.