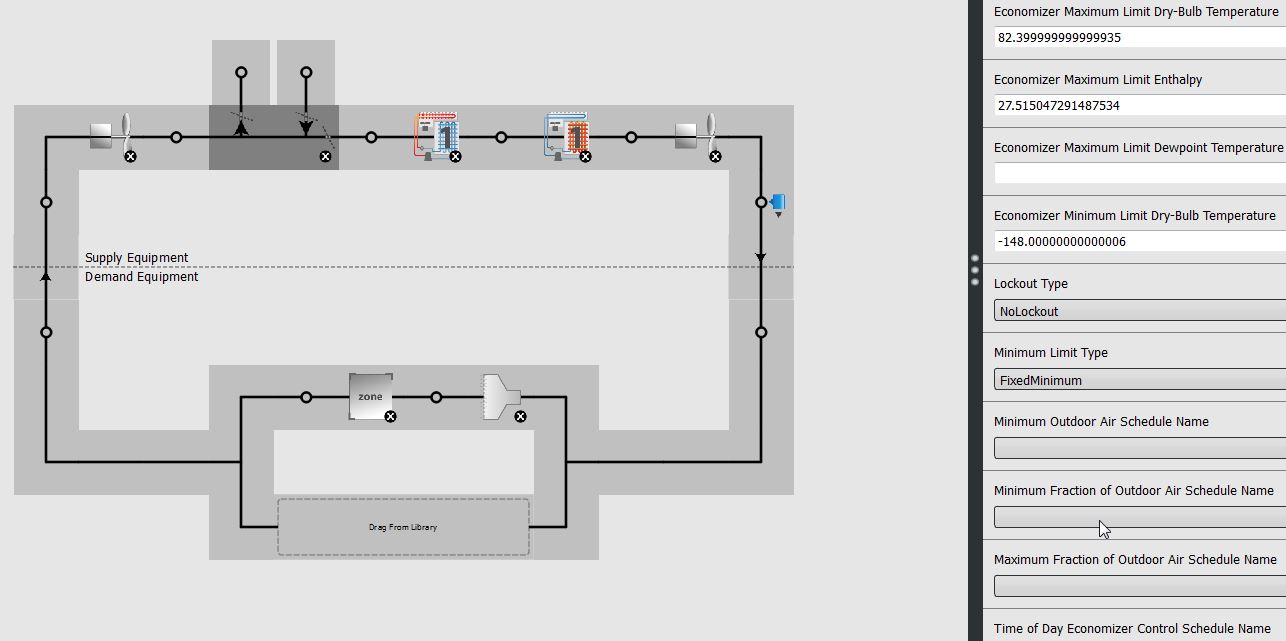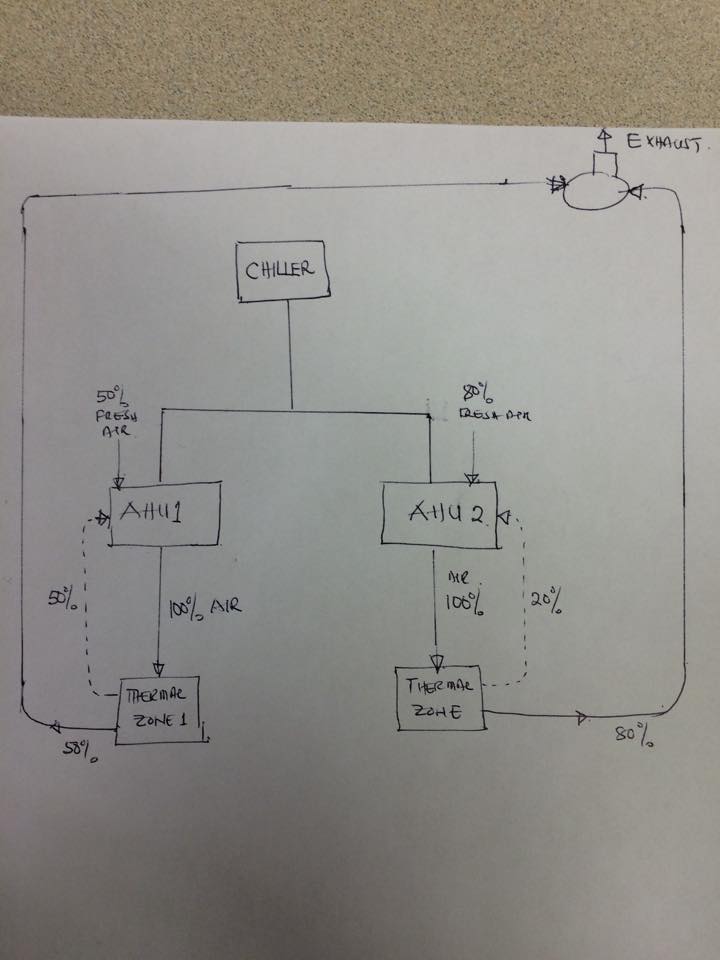In the case depicted, the easiest is to use a separate AirLoopHVAC for each AHU/Zone combination.
By default, E+ assumes that the ventilation is balanced, so the supply to your zone is the exhaust from your zone.
Considering this, you just need to say that for AHU 1 you want 50% of outside air, and automatically 50% will be relieved (exhausted to the outside).
This will be done in the Controller:OutdoorAir attached to the AirLoopHVAC:OutdoorAirSystem.

Think carefully about how your unit is actually working:
- Is it constant volume or variable volume?
If variable volume, do you want the outside air to be 50% of whatever the flow is at that moment, or do you always want a fixed amount like X m3/s or CFM?
If you always want X CFM, just fill the Minimum Outdoor Air Flow Rate. (Or if you have specified the correct DesignSpecification:OutdoorAir, you could let it as autosized)
- If you always want X %, play with
Minimum Fraction of Outdoor Air Schedule
You can always add a return fan on your AirLoopHVAC to account for this fan power (see picture above, I have one on the return), though remember it will handle the return air, not just the relief air (but your AHU handles the difference between the two, so you can always do a weighted average of fan power).
One other way would be to use a Fan:ZoneExhaust, but it'll be more complicated and not worth it in your case considering your airflow is coming from an AHU and is balanced. (In OpenStudio under the Thermal Zones tab, you add Fan:ZoneExhaust in the Zone Equipment Column. You won't see it under the HVAC system tab.)
PS: the schematic is slightly confusing, it makes it look like the chiller is part of the air loop. Here you only want to deal with the airflow so you could just exclude it.







