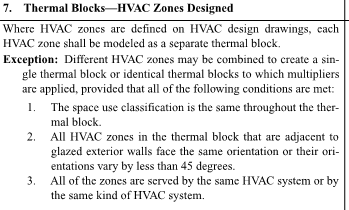Too many AHUs in the proposed model [beginner question]
I am beginning to create a proposed model of a medical ward for the purpose of LEED certification. The building has over 150 AHUs of the similar type (CAV and 100% OA). Do I have to create each AHU in the proposed model or can I somehow approximate them into few? I can't seem to find what Appenndix G says about that. I am using DesignBuilder.






