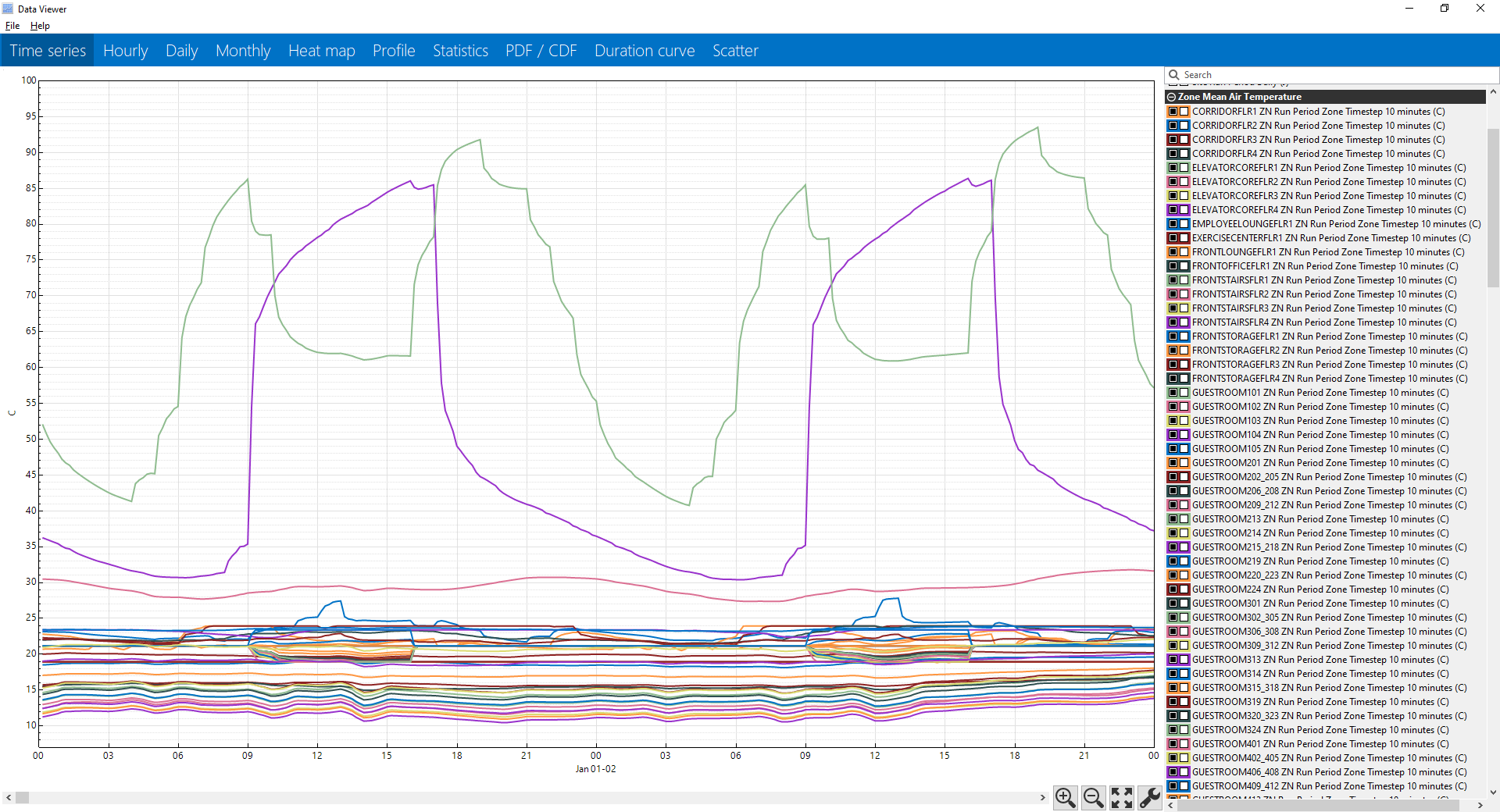Boiling hot temperatures in prototype model of small hotel 90.1-2013
Hi all,
I've been working with the 90.1-2013 protoype model of a small hotel, in climate zone ASHRAE 169-2013-5A.
When running a simulation without any further modifications (using an Amsterdam weather file), I'm getting some very questionable results. The elevator core at the ground floor has temperatue variations between 40 and 95 degrees Celcius (105 - 205 Fahrenheit). The neighboring rooms are of course affected. Particularly the laundry room next door, with similar but delayed and slightly attenuated temperatures. I believe such temperatures would be bad for business. Here is a screenshot of all air thermal zone temperatures:

From top to bottom, the lines represent:
- Green line: ElevatorCoreFlr1
- Purple line: LaundryRoomFlr1
- Pinkish line: ElevatorCoreFlr2
- Blue line: EmployeeLoungeFlr1
Outside temperature is close to freezing.
I'm using the most recent versions of OpenStudio and EnergyPlus.
Clearly something is quite wrong, which surprises me from a protoype model. Any advice on how I can track down and solve the issue? In the meantime, I'll keep investigating and will update if I find anything.
Thanks!





I have traced the heat source to several electrical and gas plug loads that seem insanely high to me. Notably: a 32kW elevator using almost 70,000 kWh a year. I'm no elevator expert, but isn't that a bit much for a 4 story building? If it isn't, then I think ventilation needs to be modelled better to prevent all the heat build-up.
Same for the laundry room. Turns out the high temperatures there are not just becasue of the neighboring elevator. The laundry room also has its own very high electrical and gas equipment loads, leading to soaring temperatures.
Next on the list: heavy loads in the front lounge. The effects of this on the room temperature is masked, due to the kicking in of the HVAC. However, running air conditioning in a hotel lobby on a January day in Amsterdam seems far fetched at the least...
I'm no hotel expert, but altogether, I'm getting the feeling that the prototype model isn't particularly representative for the non-guestroom part of the building? Would love to hear some thoughts on this.