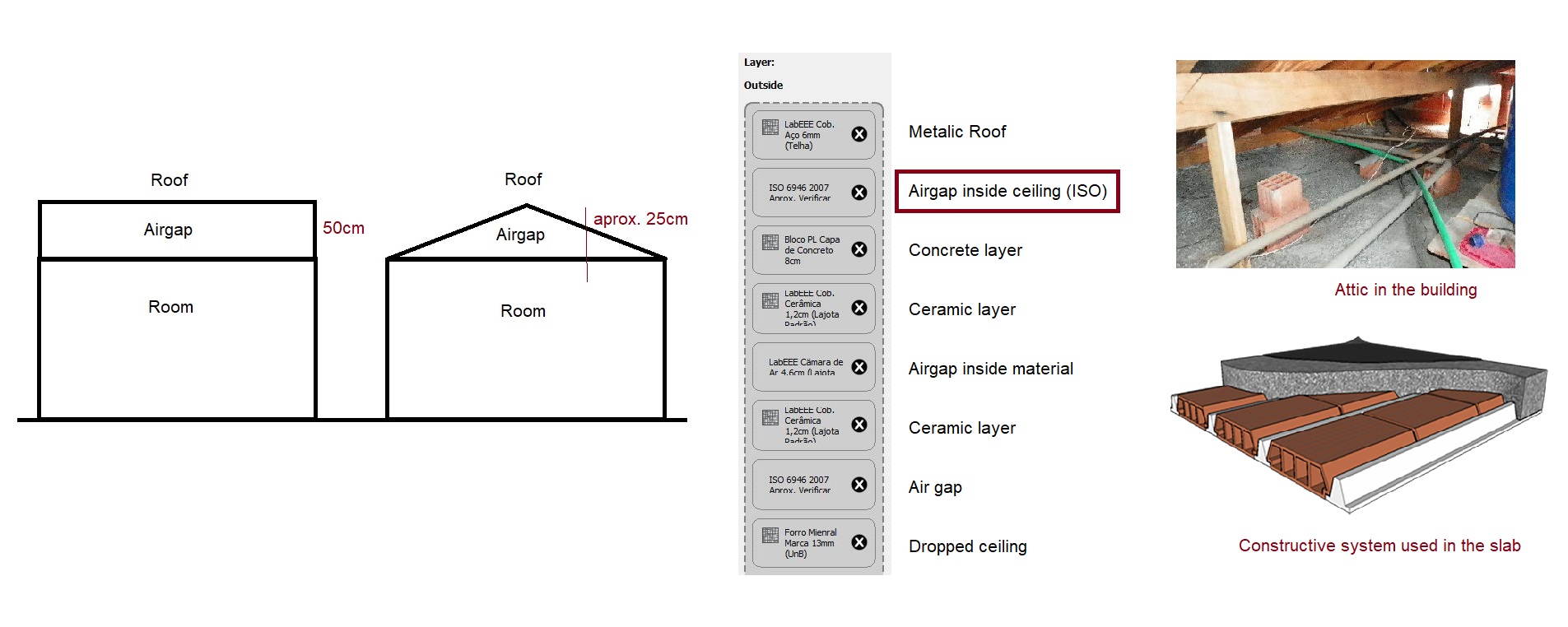How to estimate the air gap in a celling/roof?
Hi
I'm creating a library of materials and making the "construction" in OS so I'm basicly creating a line of materials from outside to inside.
If the roof was horizontal the airgap in the attic would be uniform and I would use an airgap of the peak as 50cm. But with an inclinated roof if I use the peak its not the reality of it cause in the corners it have different heights.
My question is what height I should use in AIRGAP in the creation of a "component" in an inclinated roof as a type of average mesure? I was using half of one of the inclinated sides (aprox. 25cm) so I'm not so far from the peak and the bottom.
While writing I'm seeing how dificult the comunication may be so I use some drawings to try to show my question bettter.
Thanks






If this is an attic space, the most common approach is to model the attic as a separate thermal zone.
Thanks for the help. I've edit the original post to make myself more clear