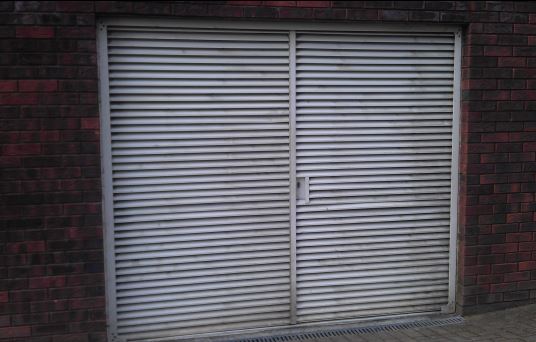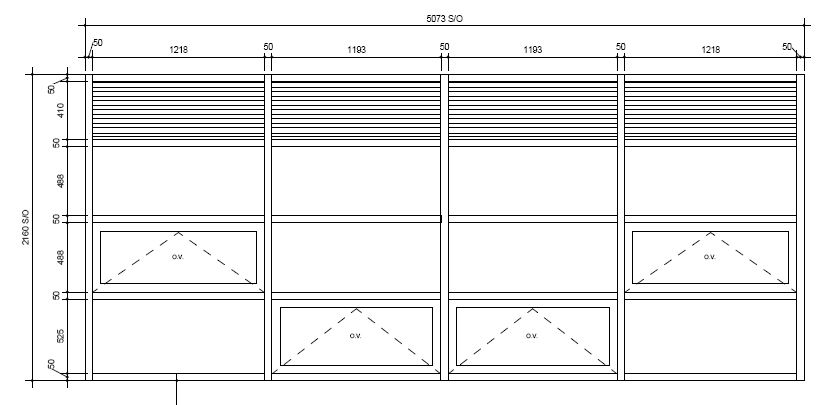Modelling vents in EnergyPlus
What is the best way to model vents in EnergyPlus (e.g. Plant room's outside door, windows for preventing condensation)? Please see the figures.
Normally, in Energyplus vents are modeled using a schedule, does this schedule needs to be ON all the time? this will be uncontrolled natural ventilation or we have to input air flow rate or ach?









For a mechanical room such as the picture you're describing, I would simply use a high ACH (around 2.0, depending on whether there's also an intake/exhaust fan in that room).