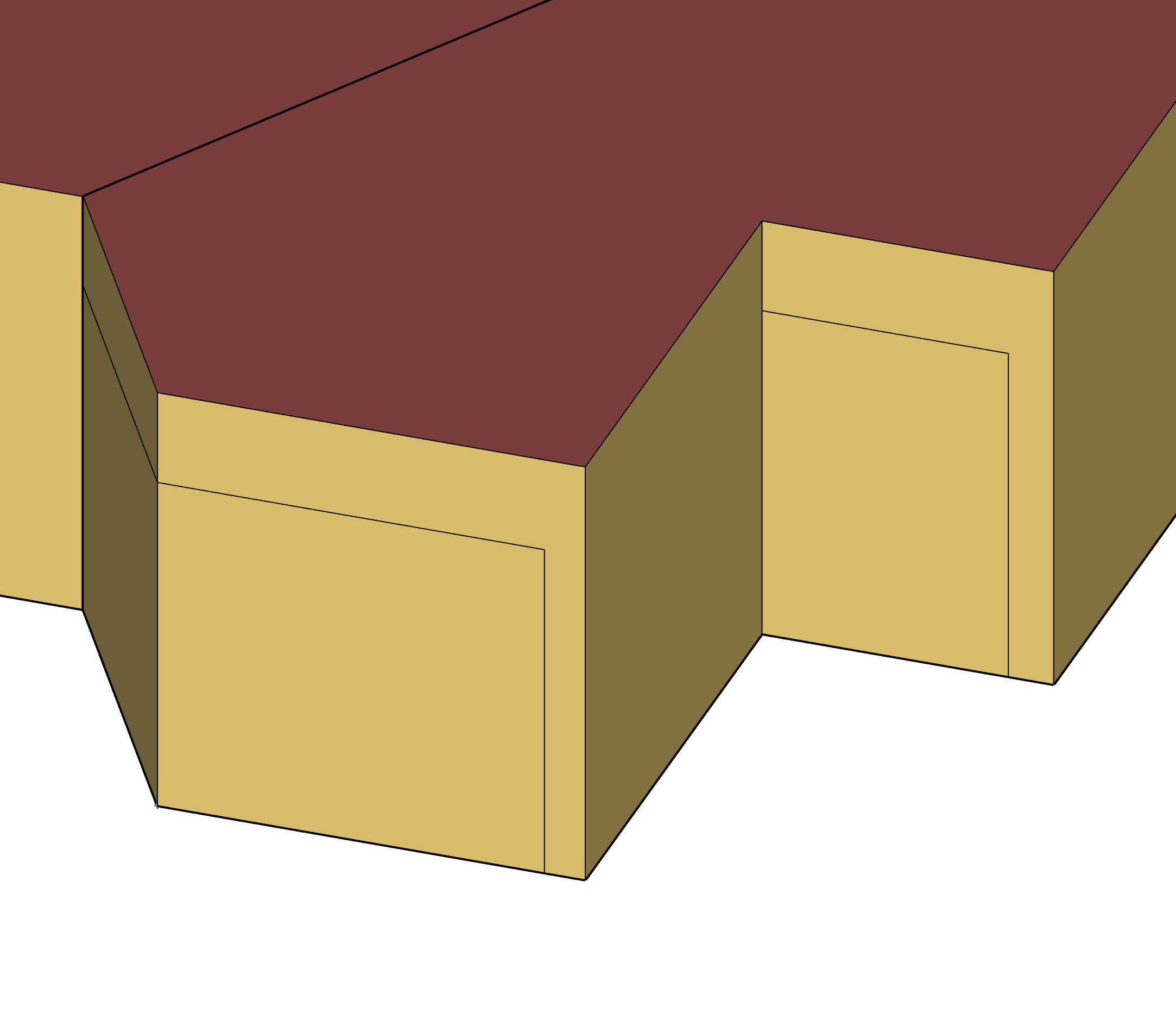Problems creating windows in Sketchup
Hello,
I am new to Sketchup/OS and trying to create a window that is nearly floor to ceiling. I've tried drawing with a full border and it worked but how do I create a window surface without or just partial border? Is there a manual way to assign surface as window?





