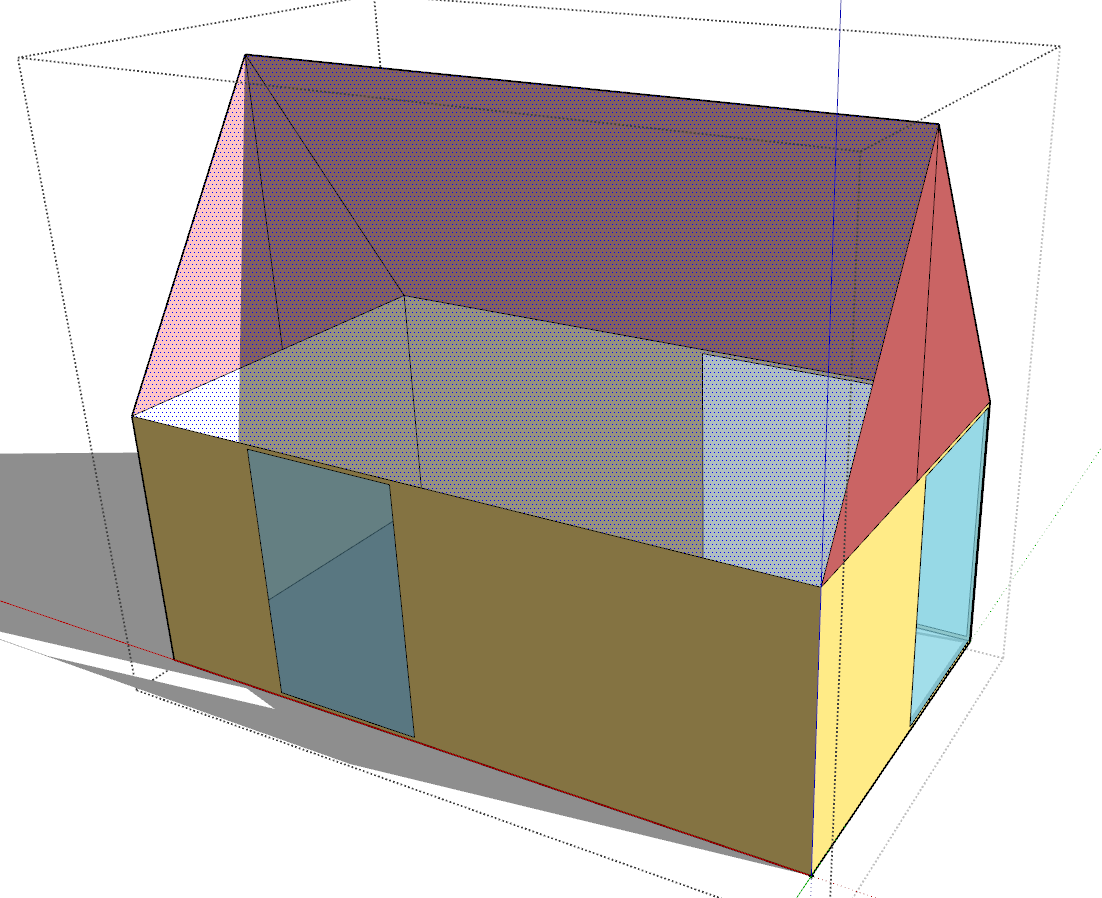AC Sizing for Room with Open Ceiling
Hi Fellas!
I have bungalow room with open ceiling. I already simulated that model and got the highest cooling load contributor is roof. What I understand is because the solar radiation to the roof structure and heated the air temperature below. But the question is it is worthy to do AC sizing by making the zone including volume under the roof? The purposes of the AC is just to cool down the bedroom volume, don't care about the air temperature under the roof, by that reason should I just size the bedroom zone by adding air boundary or air wall as a ceiling that separate the bedroom zone and roof zone? I'm afraid it will be undersized.
The image below perhaps explain clearer. Thank you.





