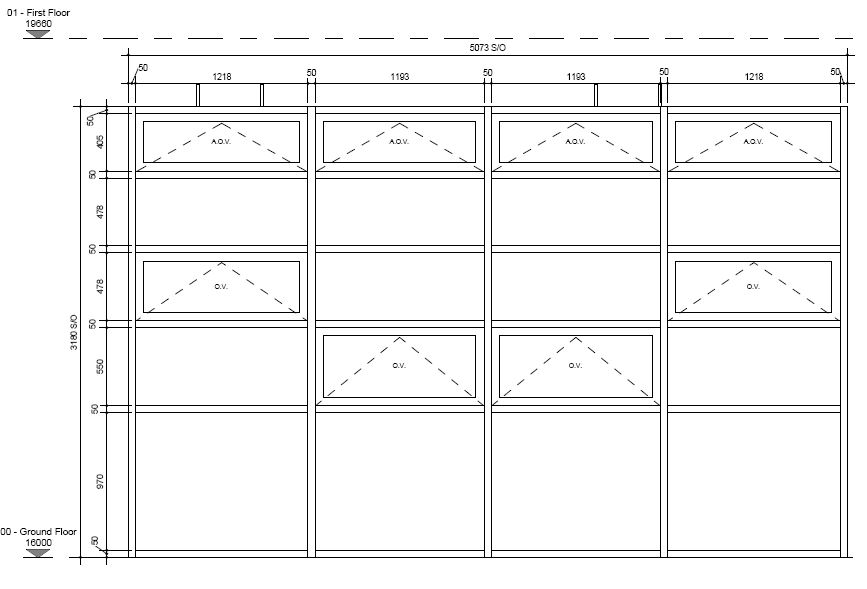How to specify dimensions of window dividers in EnergyPlus?
Hello All,
Is it possible to specify the dimensions of window's dividers in EnergyPlus/designBuilder? I know I can specify the number of horizontal and vertical dividers and then EnergyPlus will automatically calculate the length and width of the dividers. My question is, will it be possible to specify different lengths and widths in one window frame? Please find the figure below, the top row of glazed area has different area than others. My second question is, can we specify what part of the window is openable or what part is fixed? As in the figure the top row is openable.
Thanks







