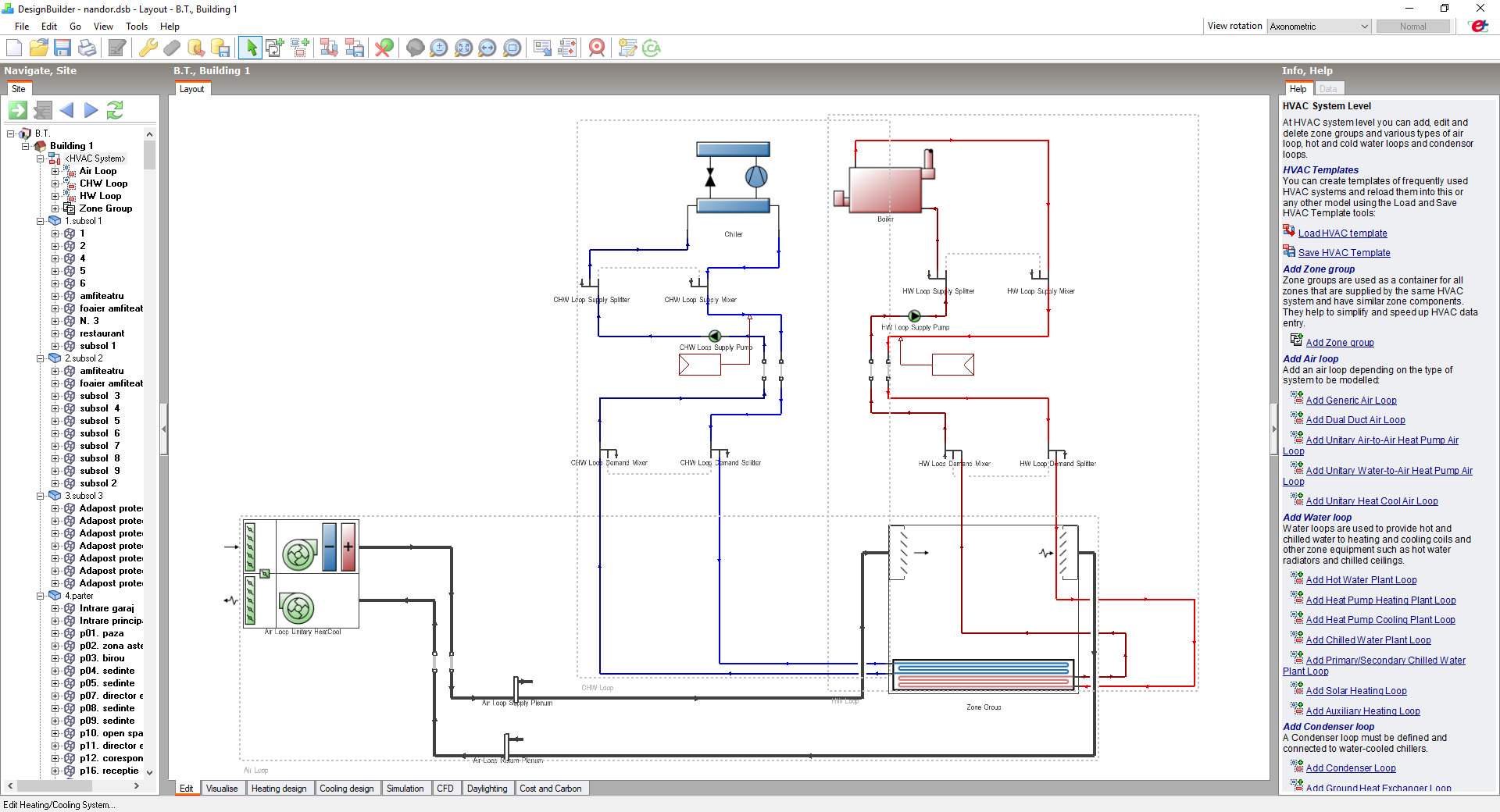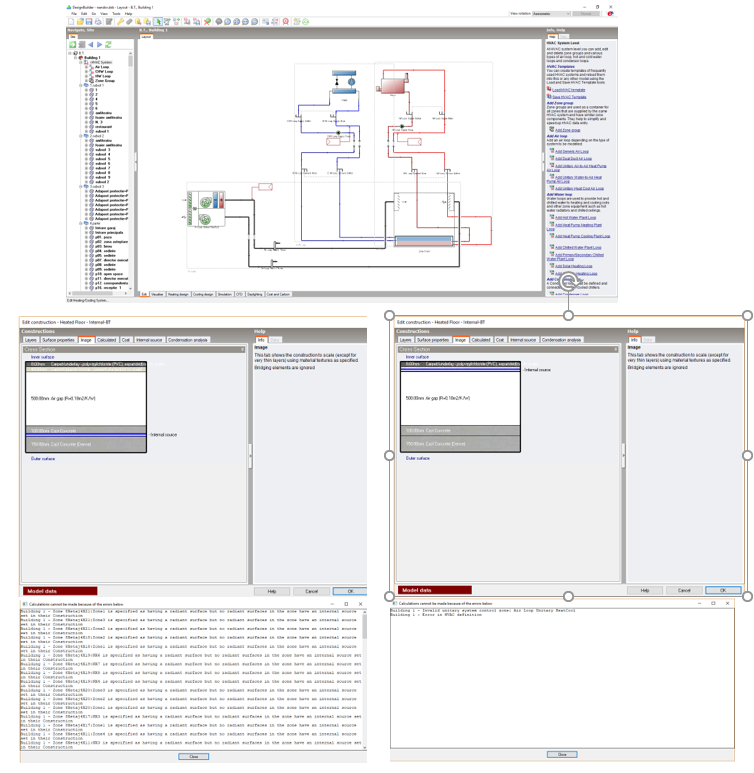Hi! Does anyone know how can I model a technical floor in designbuilder and how can I add a LECU?
I need to add a LECU( Local Environmental Control Unit) in my model.









If in understand correctly what you want to model is more often called a "Raised Floor", with "Underfloor Air Distribution" (UFAD). There are examples of such systems in EnergyPlus Examples/ directory, and other questions on this site may help too: https://unmethours.com/questions/quer...