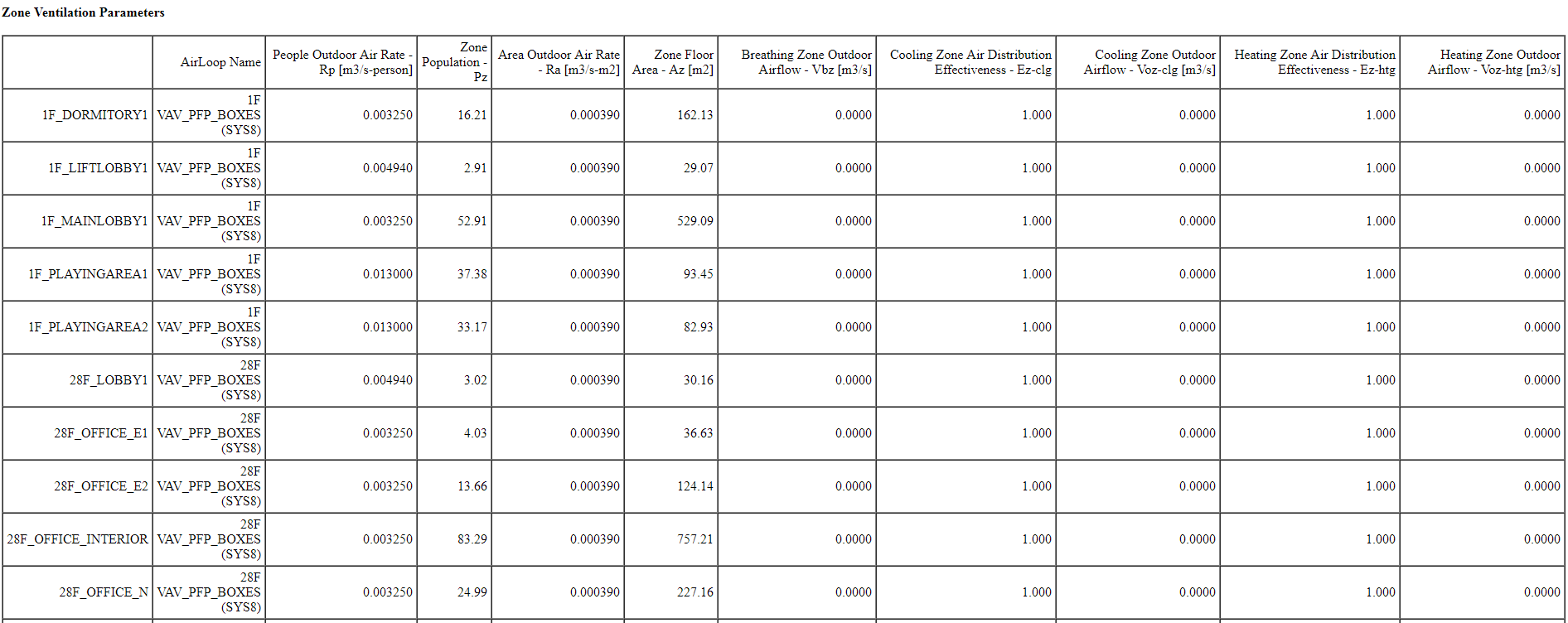How System Ventilation Requirements for Cooling is calculated?
I am modelling system 8 for LEED baseline case using OpenStudio v2.1.0.
I applied create baseline building measure to the proposed case which also use VAV system with water cooled chiller.
However, when I get the result, it seems that system doesn't introduce any outdoor air because system population is 0 as shown below.

However, when I look at Zone Ventilation Parameters, they counted zone population which should require outdoor air as shown below.

For me, this seems contradiction.
Can anyone tell me how these parameters are correlated and what I should change in order to introduce outdoor air?






