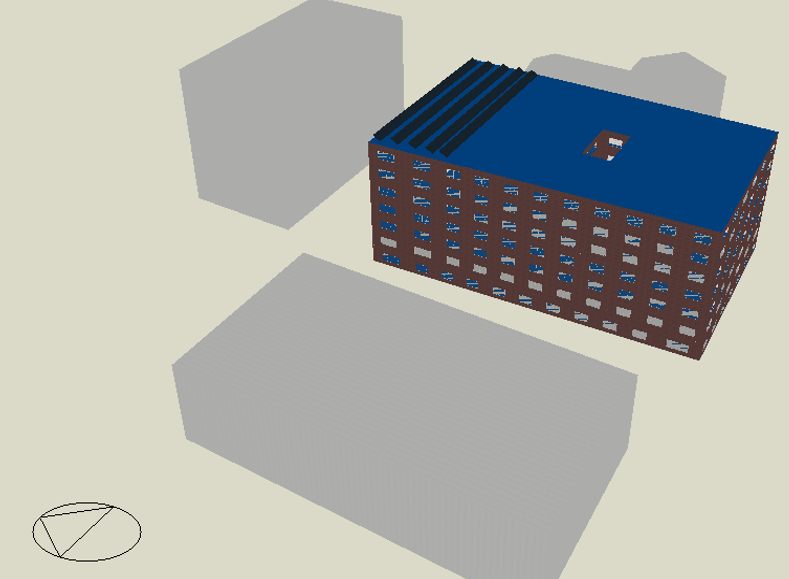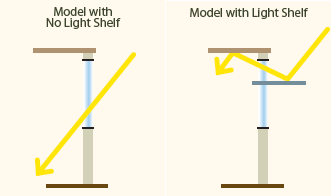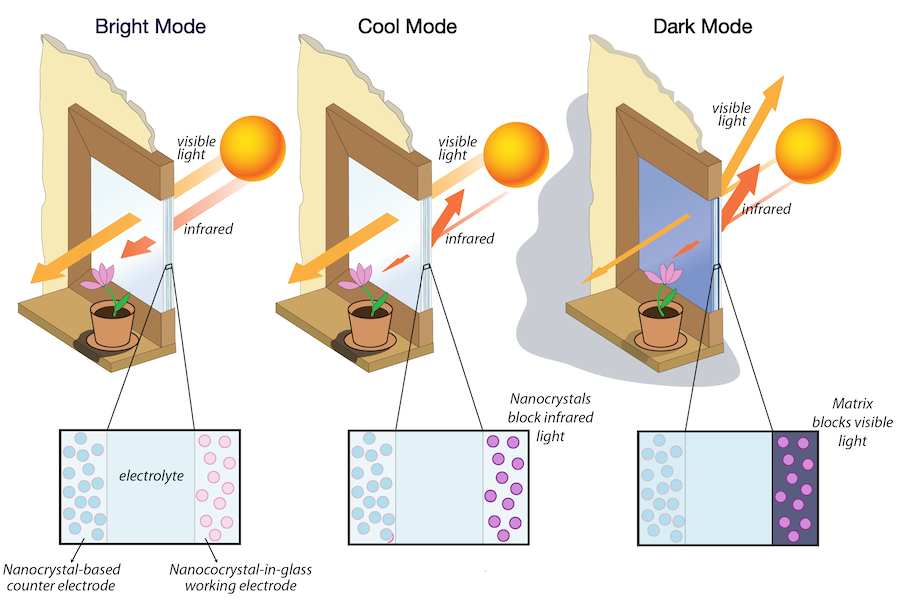Downtown mid-rise multi-family Net Zero?
Dear forum, We have a client who wants to make their vacant-for-a-long-time, 7 story, 20K square feet per floor, multi-family building Net Zero. We've modeled an assortment of energy conserving options and think 50% savings compared to 90.1-2007 isn't bad, given the site and occupancy constraints.
Nonetheless, the client is asking whether we can figure out how to get to Net Zero. I don't think I'm smart enough, or have enough NZE experience, or both to do that. The roof is about 24,000 sq.ft. We (not measuring carefully) put 250kW of PV in the model, just to see how much that would move the energy usage. That resulted in about 12-14% additional savings - not too close to NZE.
Here's the question: If money was not a problem and return on investment didn't matter (it does, but pretend it doesn't), what would you do to achieve Net Zero?
Thanks for your brainstorming efforts!
p.s., we can add wall and roof insulation, improve the existing ~30% WWR glazing and are currently using VRF + DOAS HVAC








Sorry not to have included these... Midwest (Michigan) 6 of 7 floors are apartments (1st floor is commercial office space) No shading exists, but could be added (Note South is the small dimension and the other elevations have partial shading from adjacent buildings) Water heating can be any fuel we wish.
Sorry for the poor formatting. I'll get better at it.