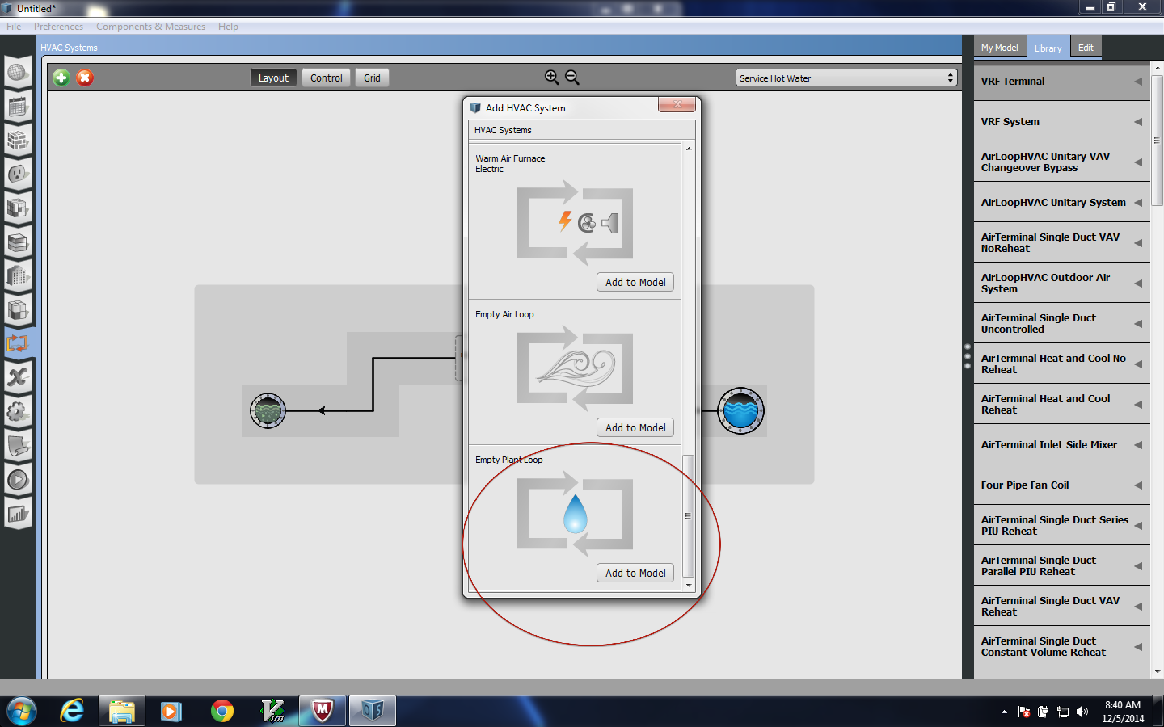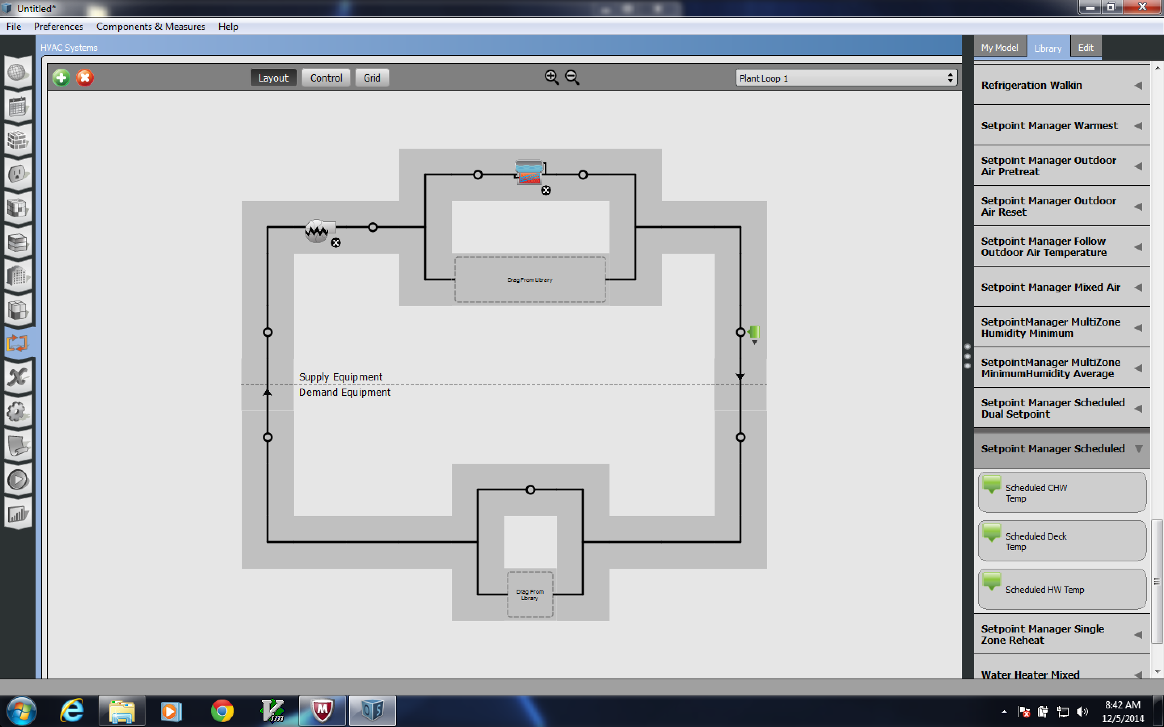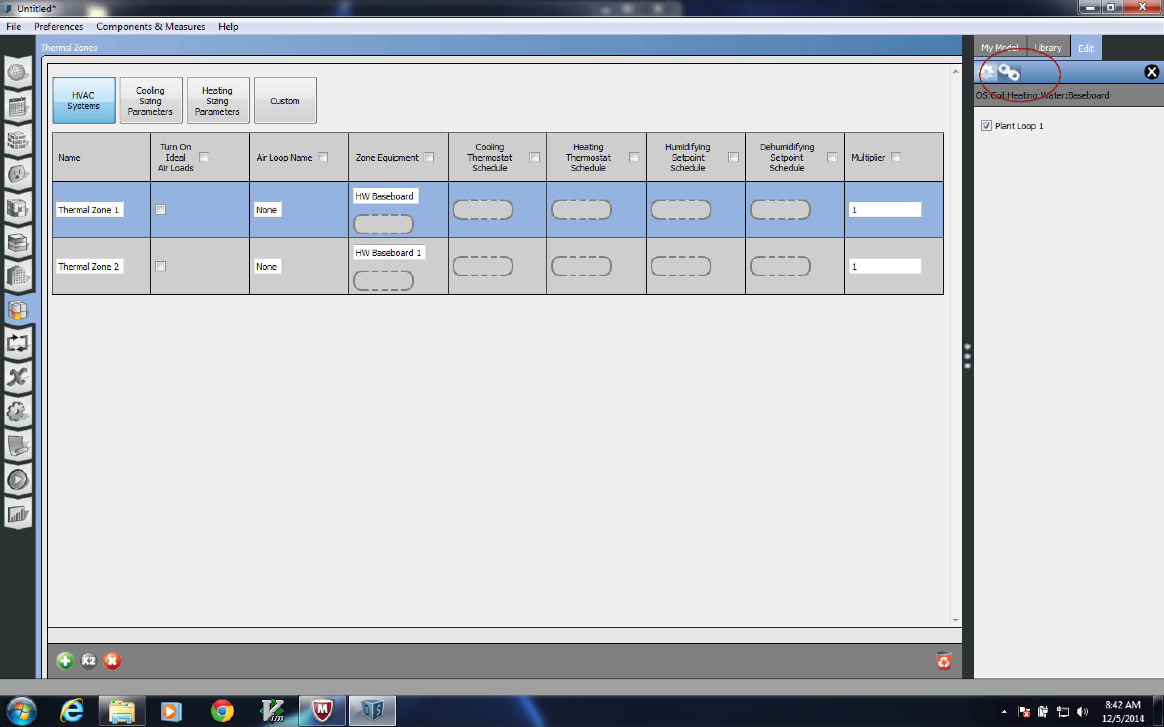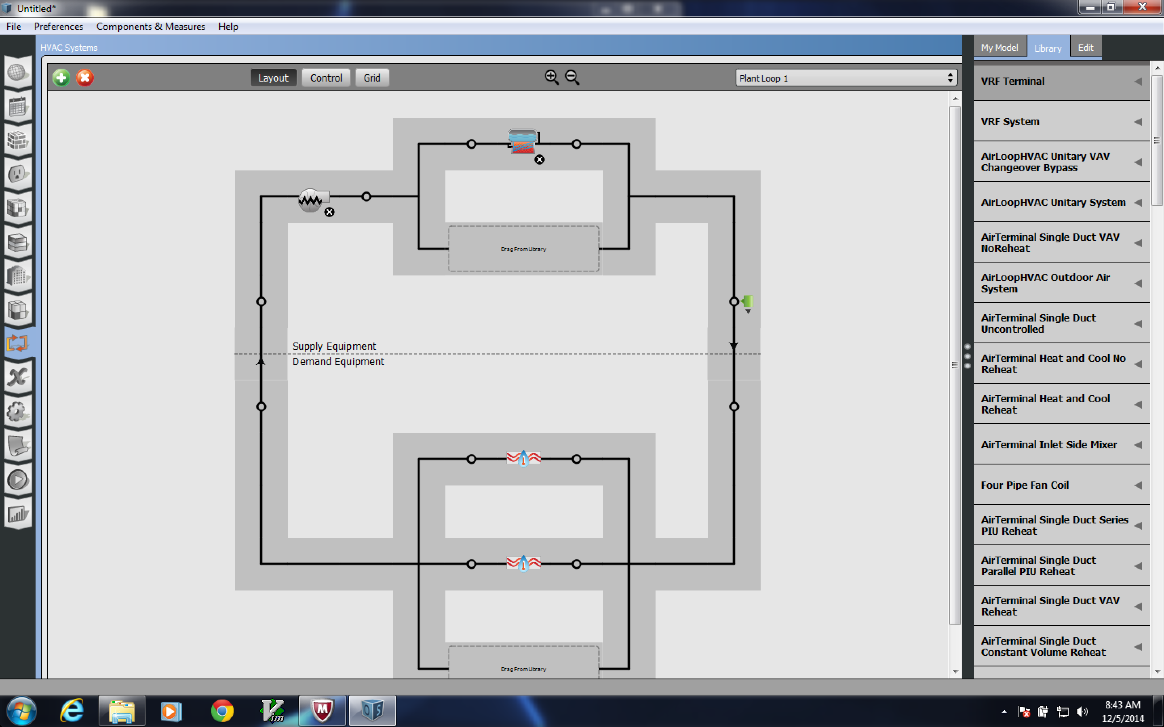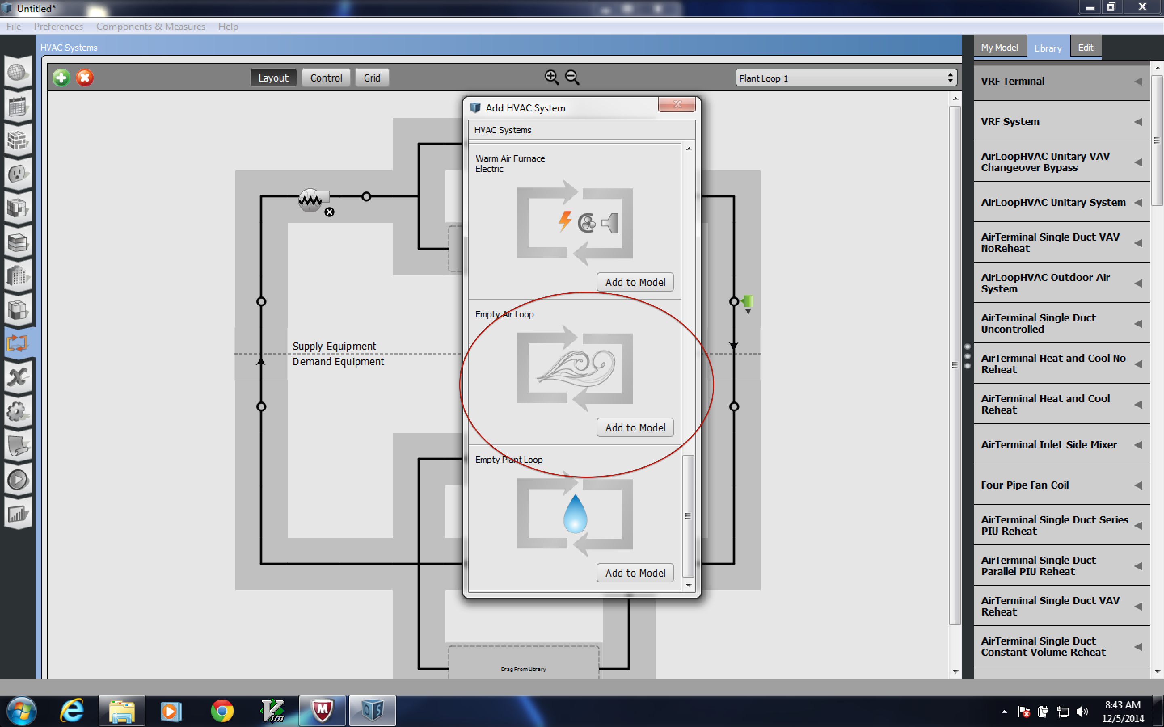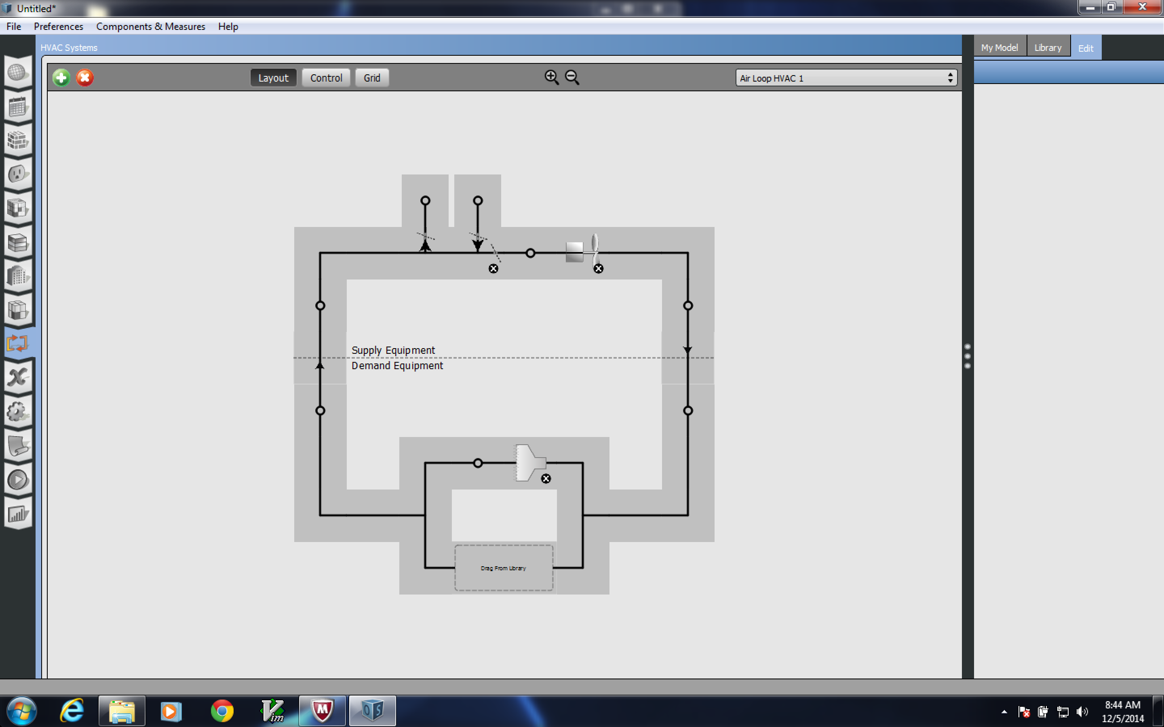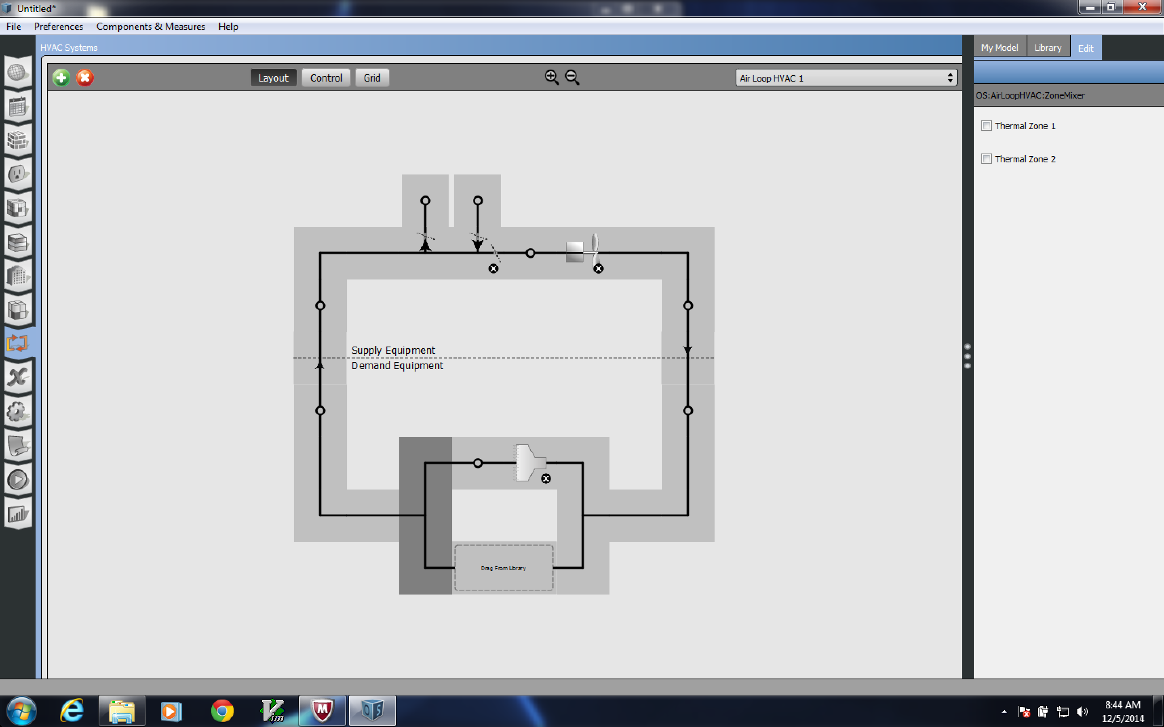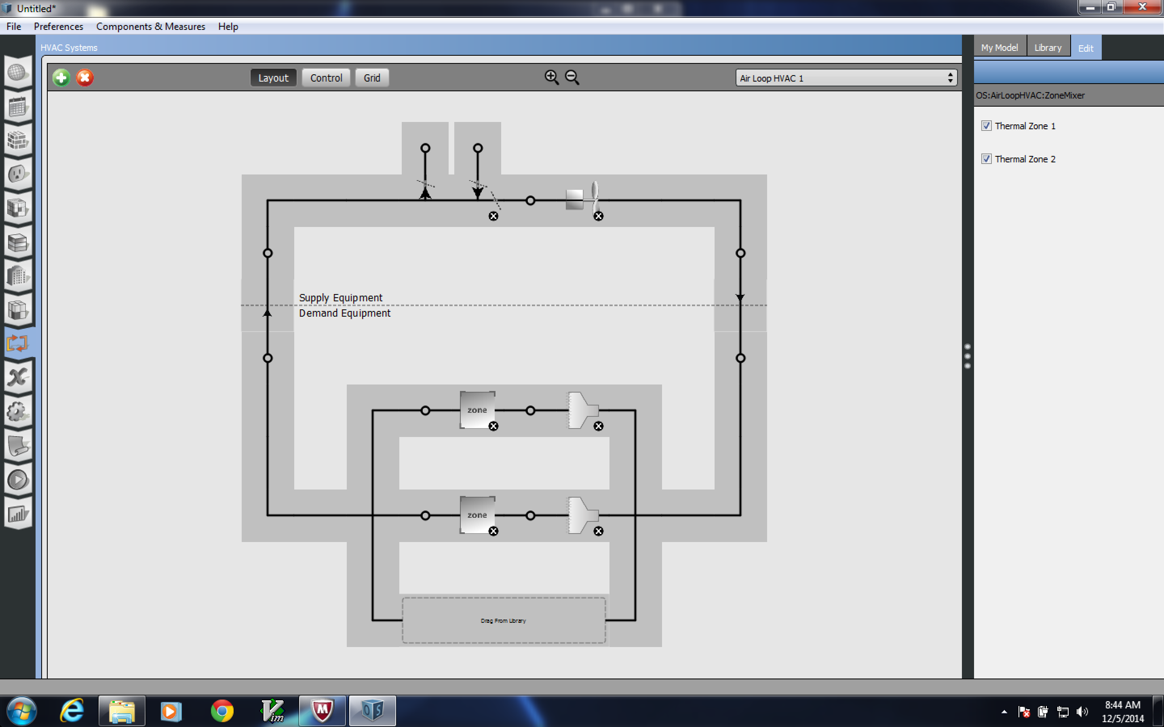Open Studio: Modelling a mechanical ventilation system (no coils) and a baseboard:radiantconvective:water system for 2 zones
Hello,
I want to model two zones which are connected on one mechanical ventilation system without any coils. So pure for ventilation purposes. These 2 zones must be heated by radiators ( baseboard:radiantconvective:water system), which are connected on one hot water plant loop (so on 1 boiler).
In Open Studio, tab 'Thermal zones', I think I have it implemented on the right way, but I don't know how to do it in the tab 'HVAC system' (I can't add these baseboards in this tab, only in the tab 'thermal zones').
Can you help me?
I would like to give you my OSM file to have a look but don't know how on this platform.
Thanks in advance!


