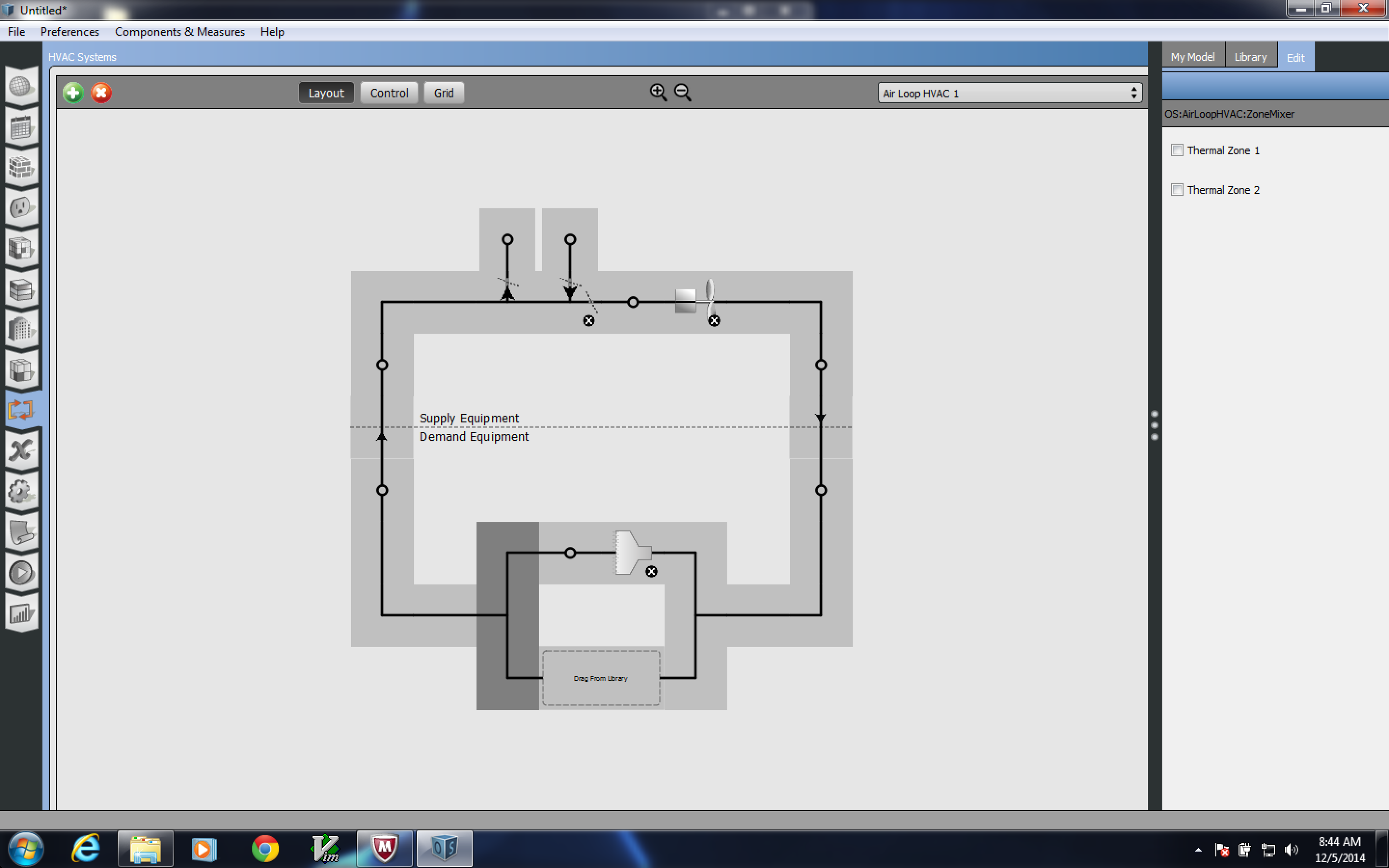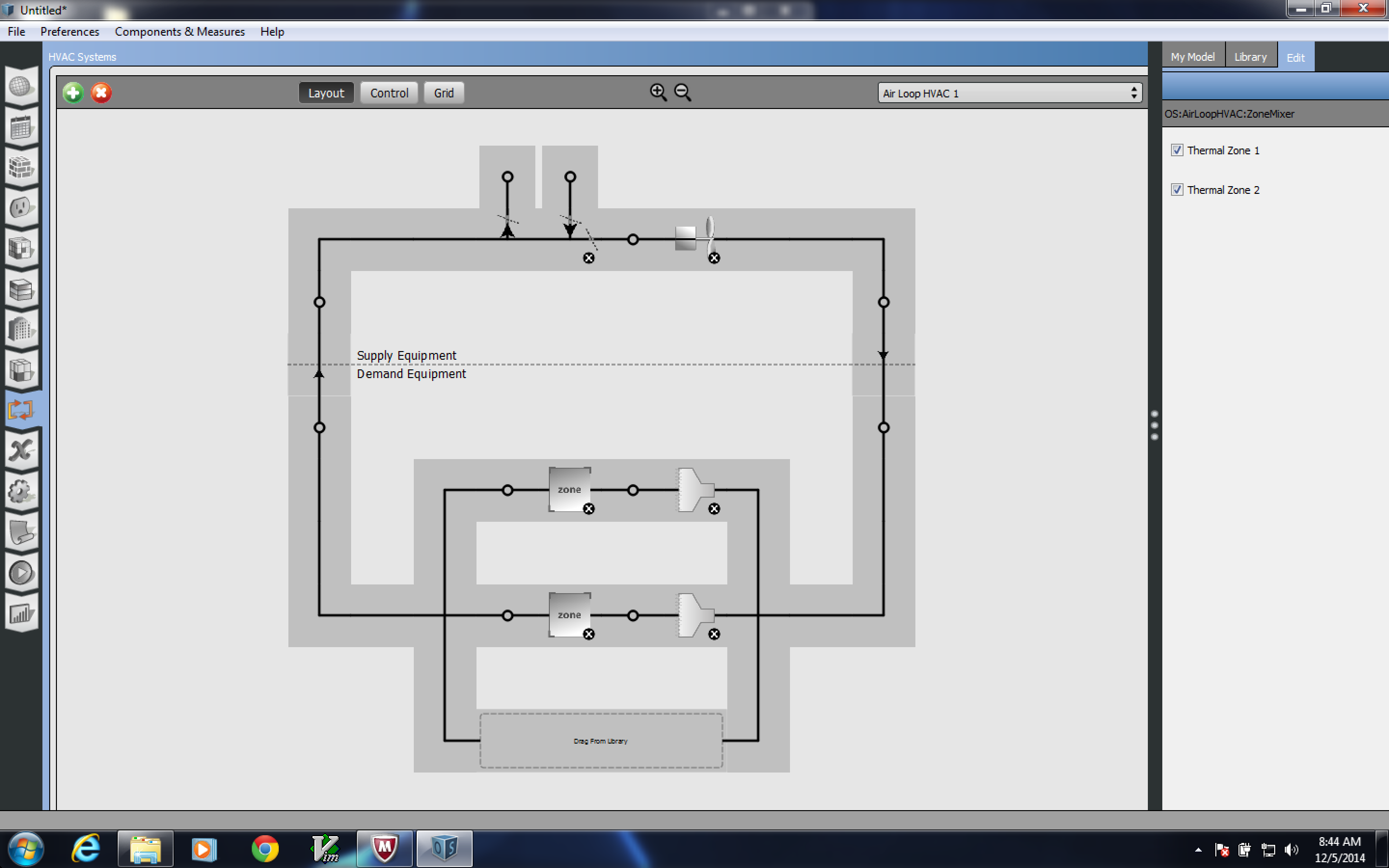First time here? Check out the Help page!
 | 1 | initial version |
Your baseboard heaters should look something like this when viewed in the thermal zones tab.

Next switch over to the hvac tab and add a hot water plant to supply the baseboard heater. There is no template for a generic hot water plant, so you need to add a blank plant loop and populate it with a pump, a boiler, and a scheduled setpoint manager on the supply outlet node. It should look something like this when you are done.
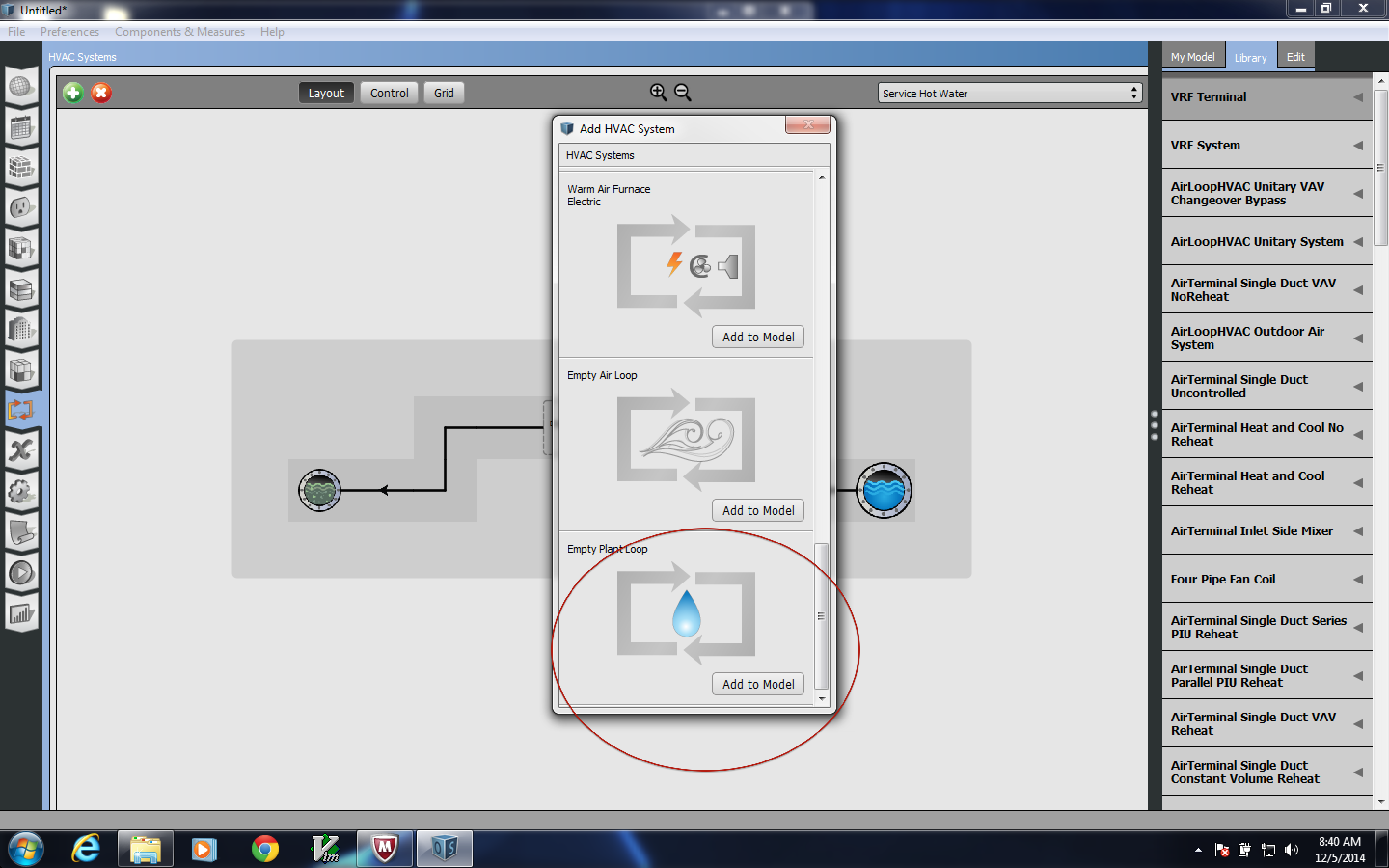
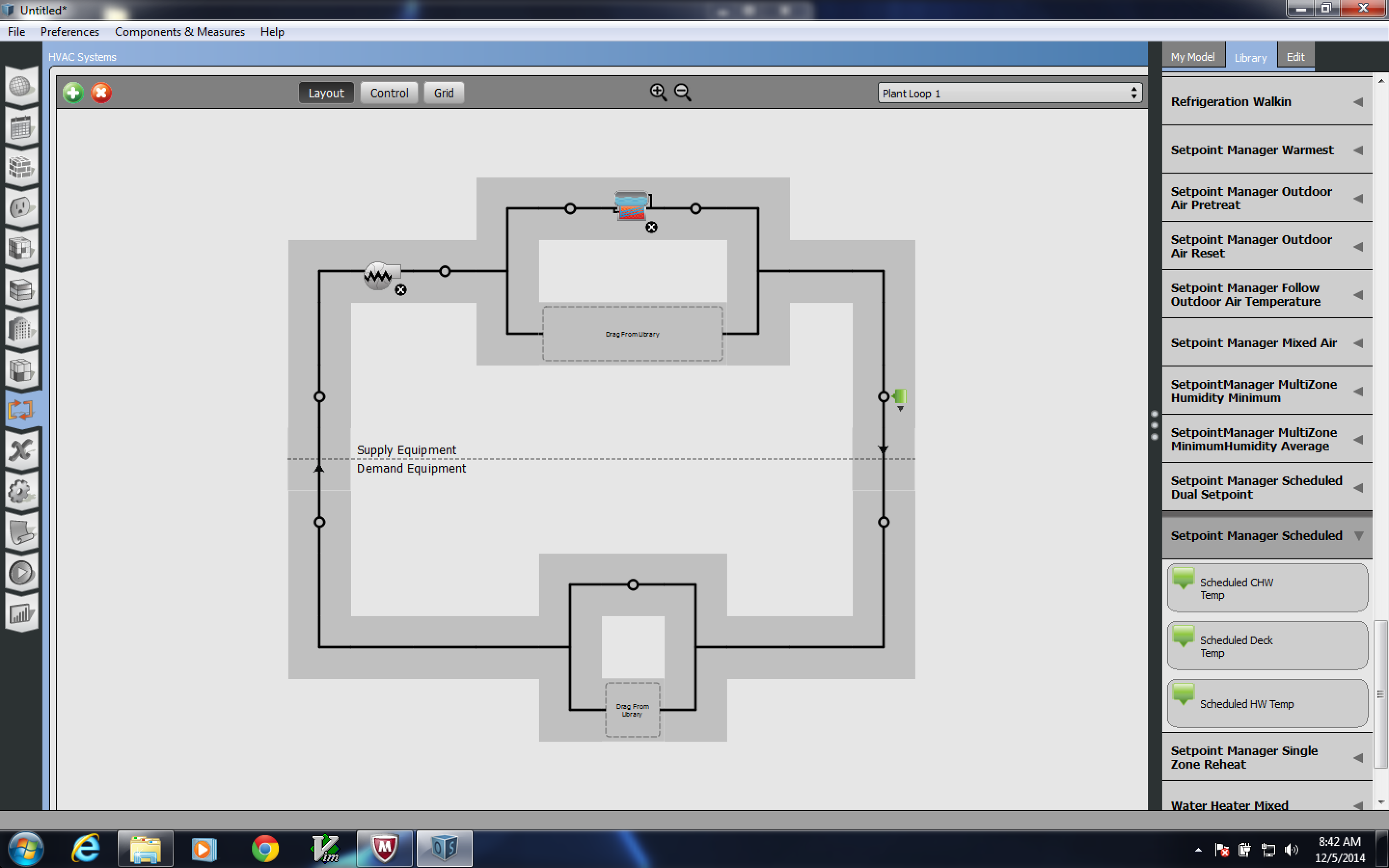
Now switch back over to the zones tab and add the baseboards to your new plant.
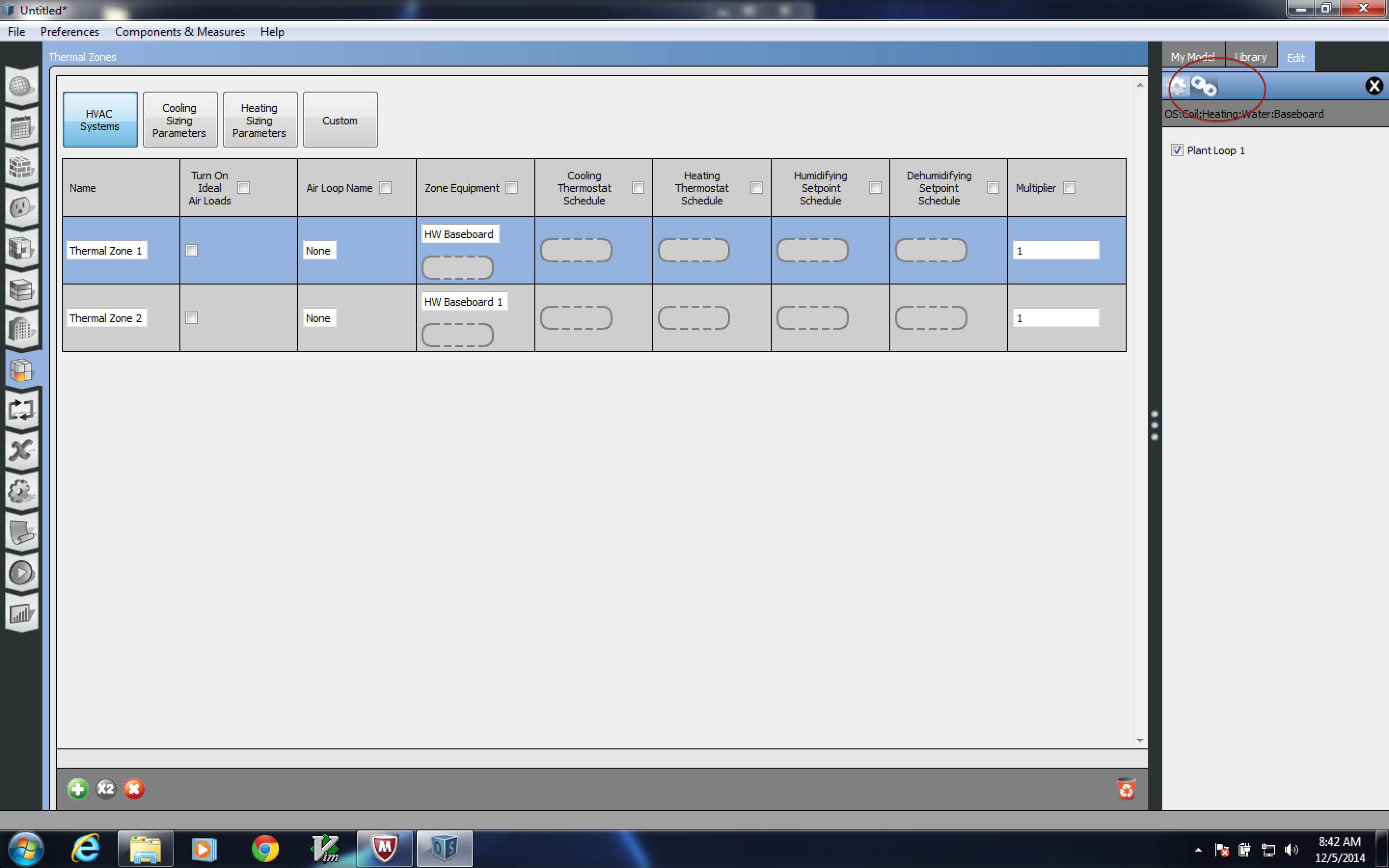
If you go back to hvac tab you should now see the baseboard heaters attached to the plant.
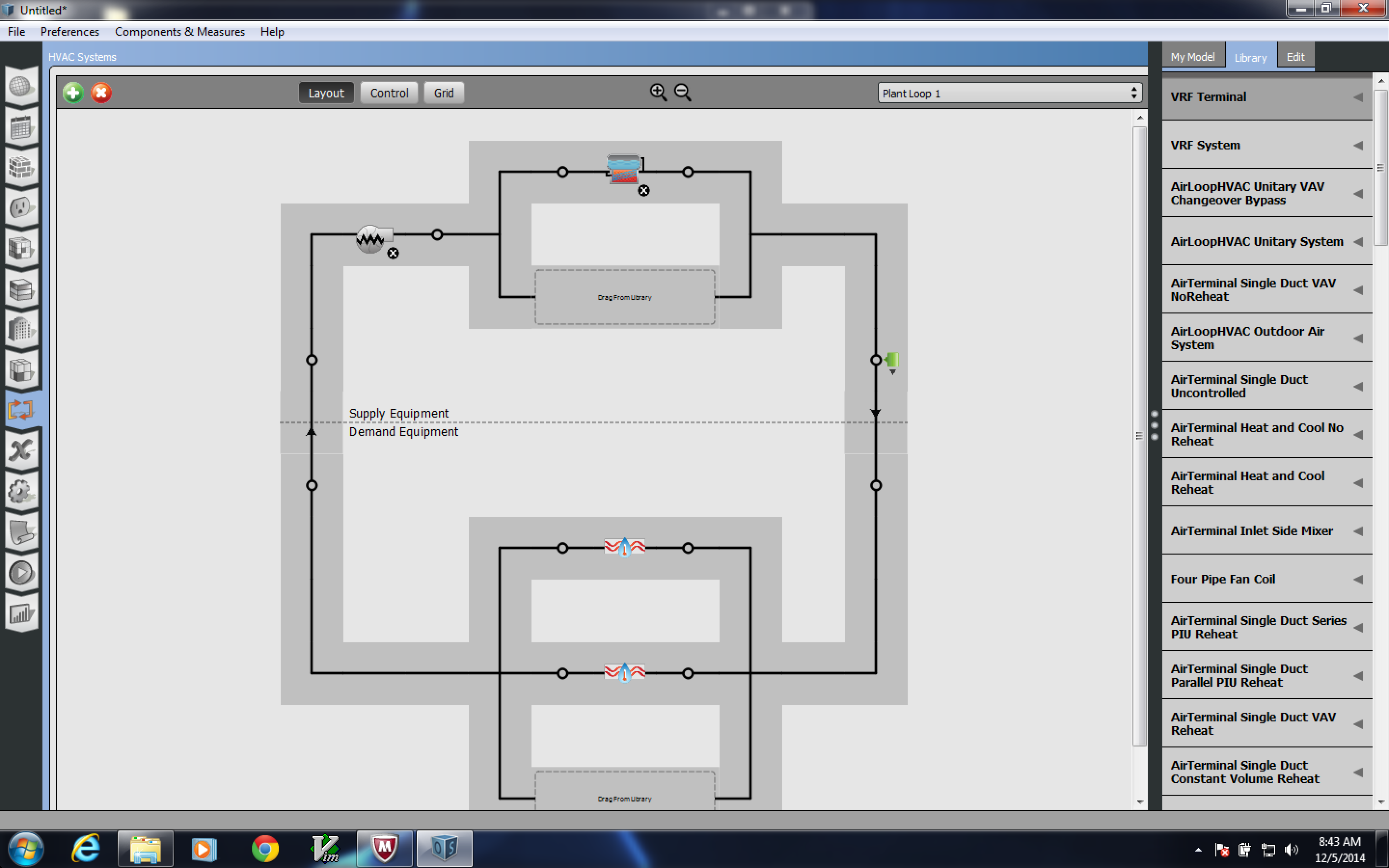
Now add an empty air loop system to provide the ventilation.
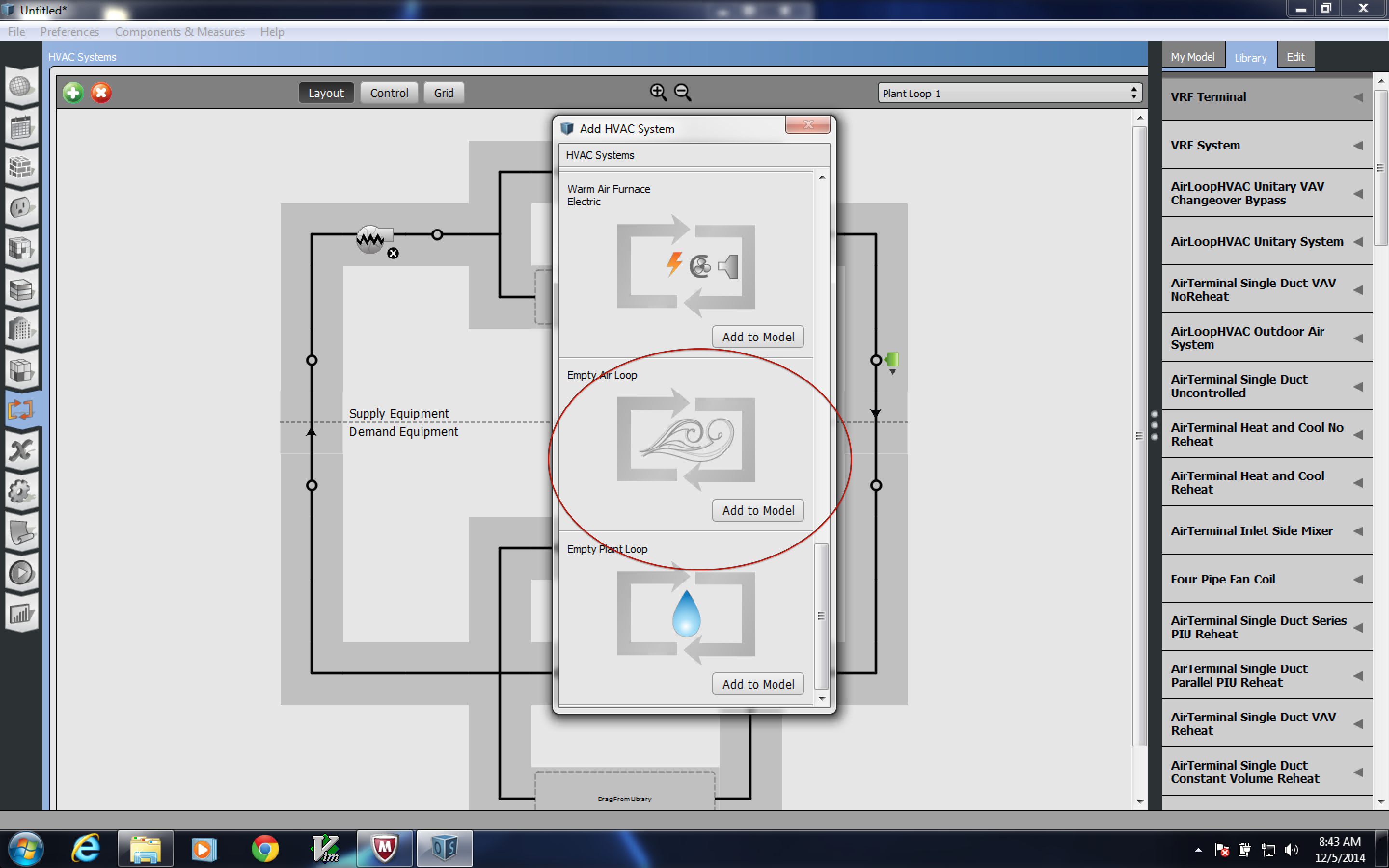
Add an air loop hvac outdoor air system, a fan, an air terminal single duct uncontrolled. (or variable speed fan and vav terminal if that is the case) It should look like this.
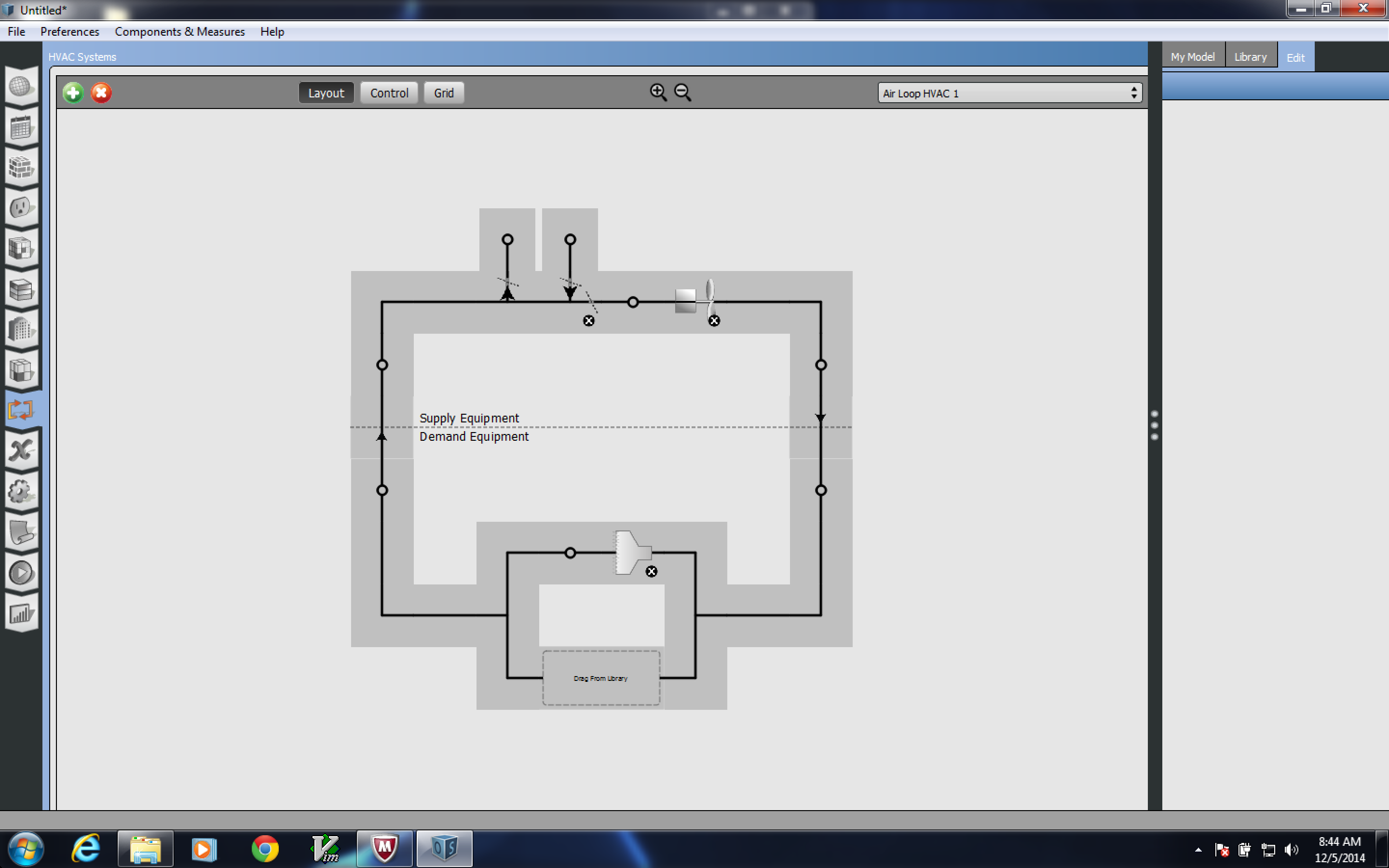
Now click on either the splitter or the mixer and attach the zones.
