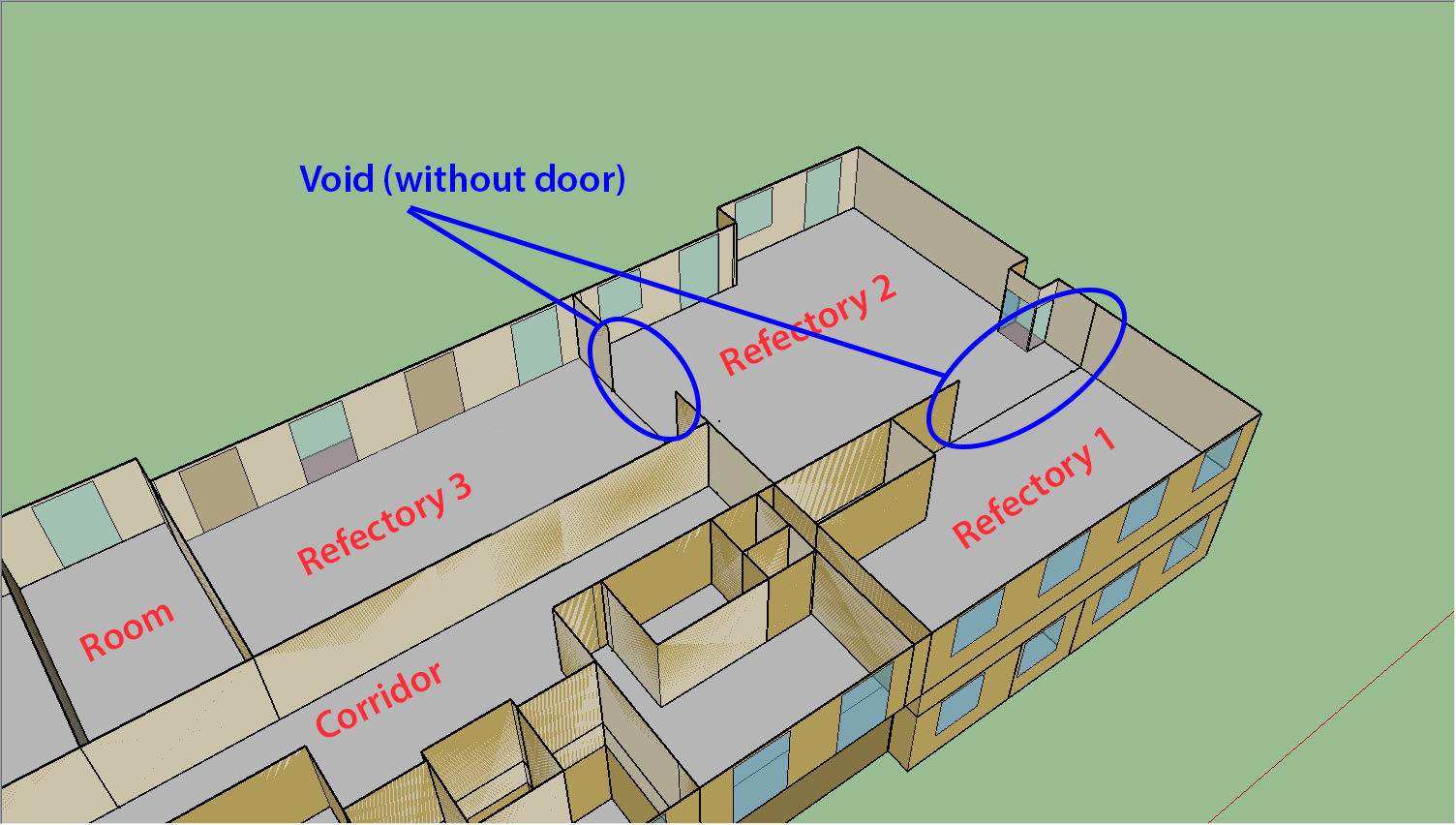Seperate zones in one thermal zone
In my case study, I have three refectories (refectory 1,2,3) that they are adjacent to each other with voids among them.

There is two options that I would like to know which one could be better?
Designing these three refectories in one zone with one thermal zone.
Designing these three refectories in separate zones but Considering in one thermal zone.
Thanks in advance for any answers!






How are they being conditioned and controlled? That will impact if they have to be modeled as separate zones or can be modeled as one zone. I assume your option 2. is as separate zones, but with zone mixing between 1 to 2, and 2 to 3.
A third option if the temperatures are similar and airflow across zones is minimal is to model them as separate zones without any air mixing between the zones.
@David Goldwasser , Thank you David.
Hi, may i ask if you have modelled those voids as opaque elements or transparent one, in order to follow these rules as explained in this link? http://energyplus.helpserve.com/Knowl...
Futhermore: is the glass aperture in refectory 2 a geometry that will cause a severe error because is a no convex zone?
Thanks in advance