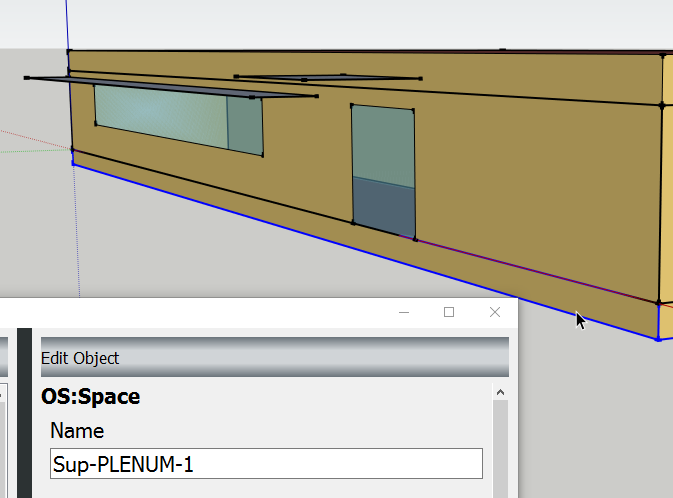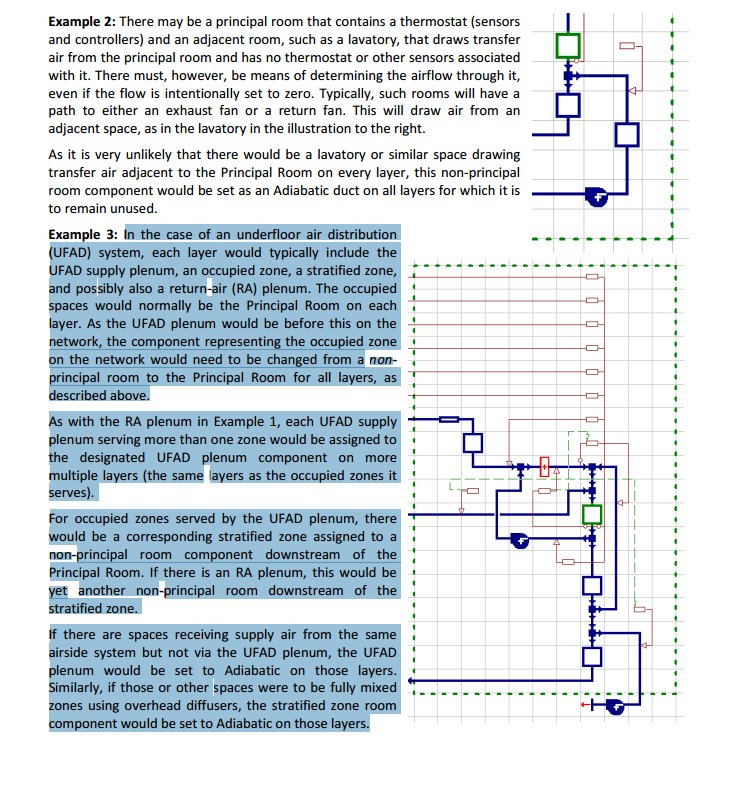Modelling Underfloor Ventilation (UFAD) Systems
Hello,
I've searched and searched for an answer to my question, but I have not found anything related to this. I am using Sketchup 2016, Open Studio 1.11.0, and latest version of EnergyPlus The building I am modelling has underfloor ventilation systems (with supply diffusers) on the first, second, and third floor. When I am modelling the building shell and spaces, should I physically model the supply and return plenums associated with the Underfloor Ventilation System? Thanks in advance!








Welcome @buddy1187. I've retagged your question using existing ones and naming conventions. Please always tag your questions with the software you're using. If you haven't already, you can click the "plenum" tag to see all related previous questions.
Ok, thank you I will remember that for my next post :)