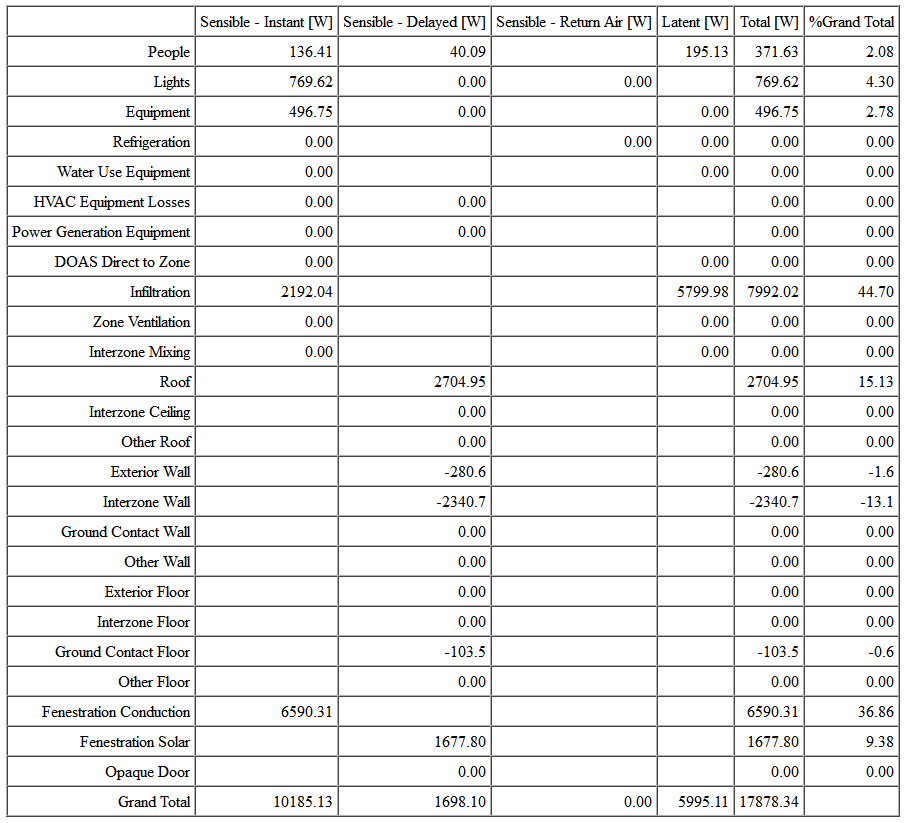For more info about Zone Component Load Summary tables, check this I/O Document article for general topics and check this Engineering Reference article for calculation assumptions and methods. Basically, this table is showing all of the heat transfer components that contribute to heat gains and losses in one zone. All of these heat transfer components eventually impact sizing calculations for HVAC equipment.
To answer your specific questions:
According to documentation for the ZoneVentilation:DesignFlowRate object,
Ventilation is the purposeful flow of air from the outdoor environment directly into a thermal zone in order to provide some amount of non-mechanical cooling.
This object can model the ventilation to occur with or without fans (mechanical ventilation or natural ventilation). Natural ventilation is different from Infiltration. According to the ZoneInfiltration:DesignFlowRate object,
Infiltration is the unintended flow of air from the outdoor environment directly into a thermal zone. Infiltration is generally caused by the opening and closing of exterior doors, cracks around windows, and even in very small amounts through building elements.
Therefore, the Infiltration row in the table above is for outside air entering through cracks and openings. If you modeled outside air being brought into the zone on purpose using a Ventilation object, then that will appear in the Zone Ventilation row in the table above.
Exterior Wall is for the opaque exterior wall surfaces, while Fenestration Conduction and Fenestration Solar are for the window aka fenestration sub-surfaces and their conduction heat transfer and transmitted solar gains, respectively.






