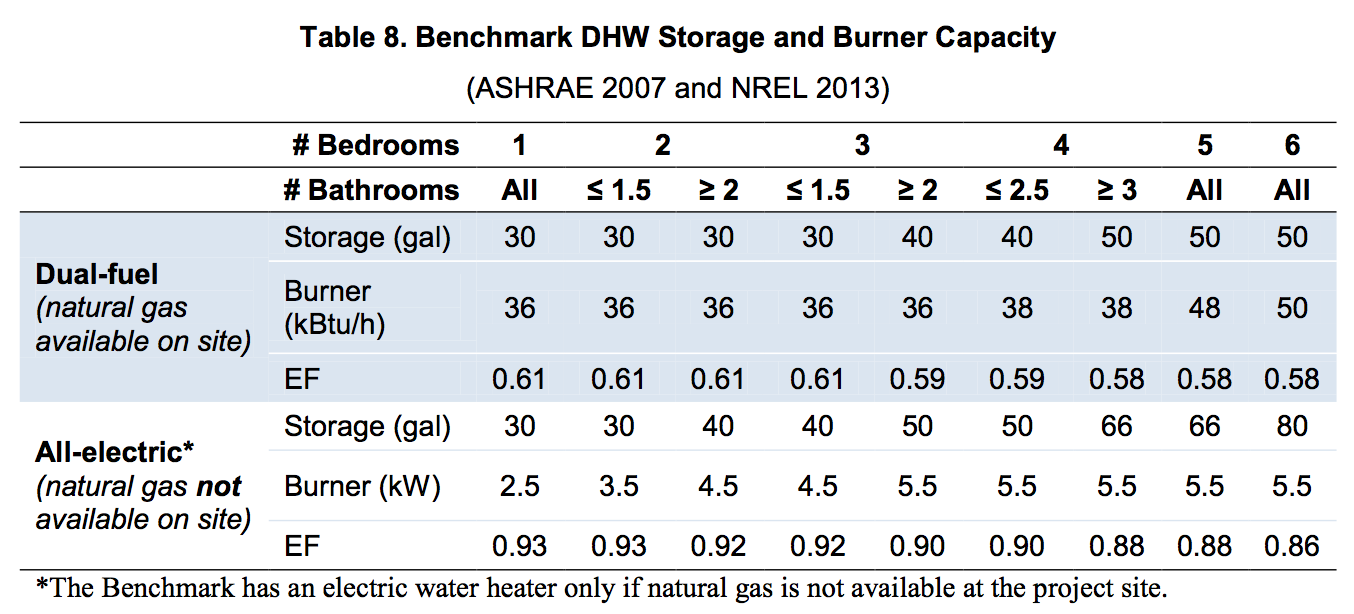Water heater sizing rules of thumb
When using the WaterHeater:Sizing E+ component, there are multiple design mode options to choose. I plan on using this component for two situations: PeakDraw design mode for a water heater in a commercial building without solar hot water collectors, and PerSolarCollectorArea for a storage tank in a commercial building with solar hot water collectors. In an idf file, the component looks like this:
WaterHeater:Sizing,
DHW Water Heater, !- WaterHeater Name
PeakDraw, !- Design Mode
*, !- Time Storage Can Meet Peak Draw {hr}
*, !- Time for Tank Recovery {hr}
*, !- Nominal Tank Volume for Autosizing Plant Connections {m3}
, !- Number of Bedrooms
, !- Number of Bathrooms
, !- Storage Capacity per Person {m3/Person}
, !- Recovery Capacity per Person {m3/hr-person}
, !- Storage Capacity per Floor Area {m3/m2}
, !- Recovery Capacity per Floor Area {m3/hr-m2}
, !- Number of Units
, !- Storage Capacity per Unit {m3}
, !- Recovery Capacity PerUnit {m3/hr}
*, !- Storage Capacity per Collector Area {m3/m2}
*; !- Height Aspect Ratio
Does anyone have experience using this component or know any good rules of thumb for the inputs with asterisks in front? Any of the inputs dealing with storage per person, floor area, and unit would also be helpful info to know.







