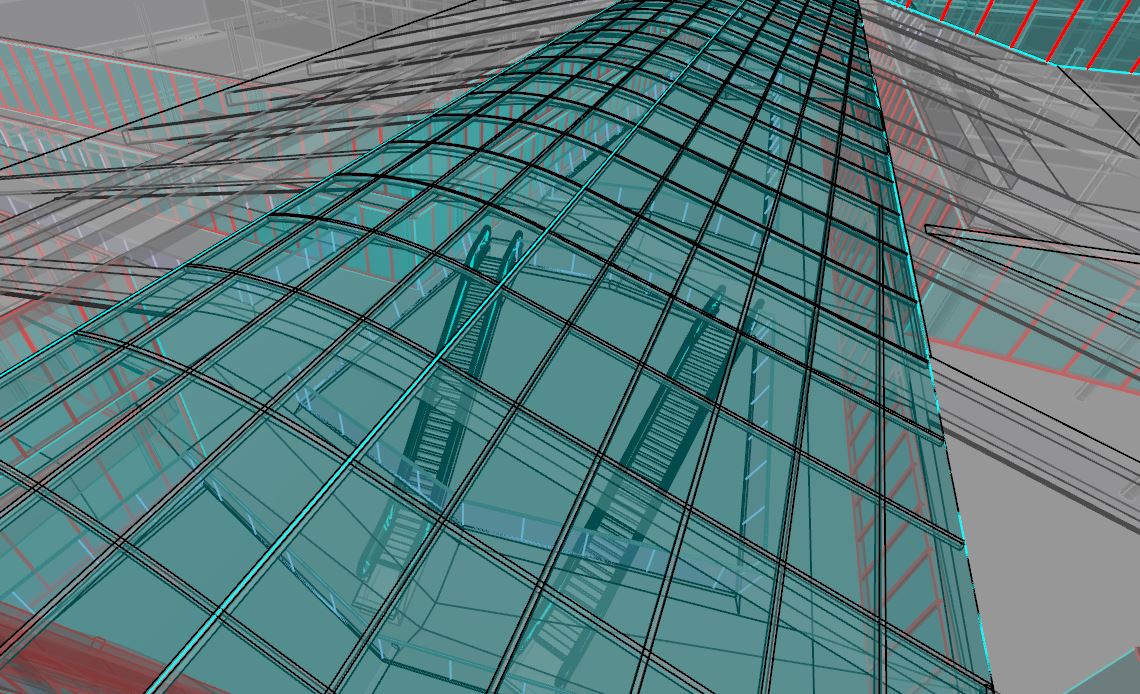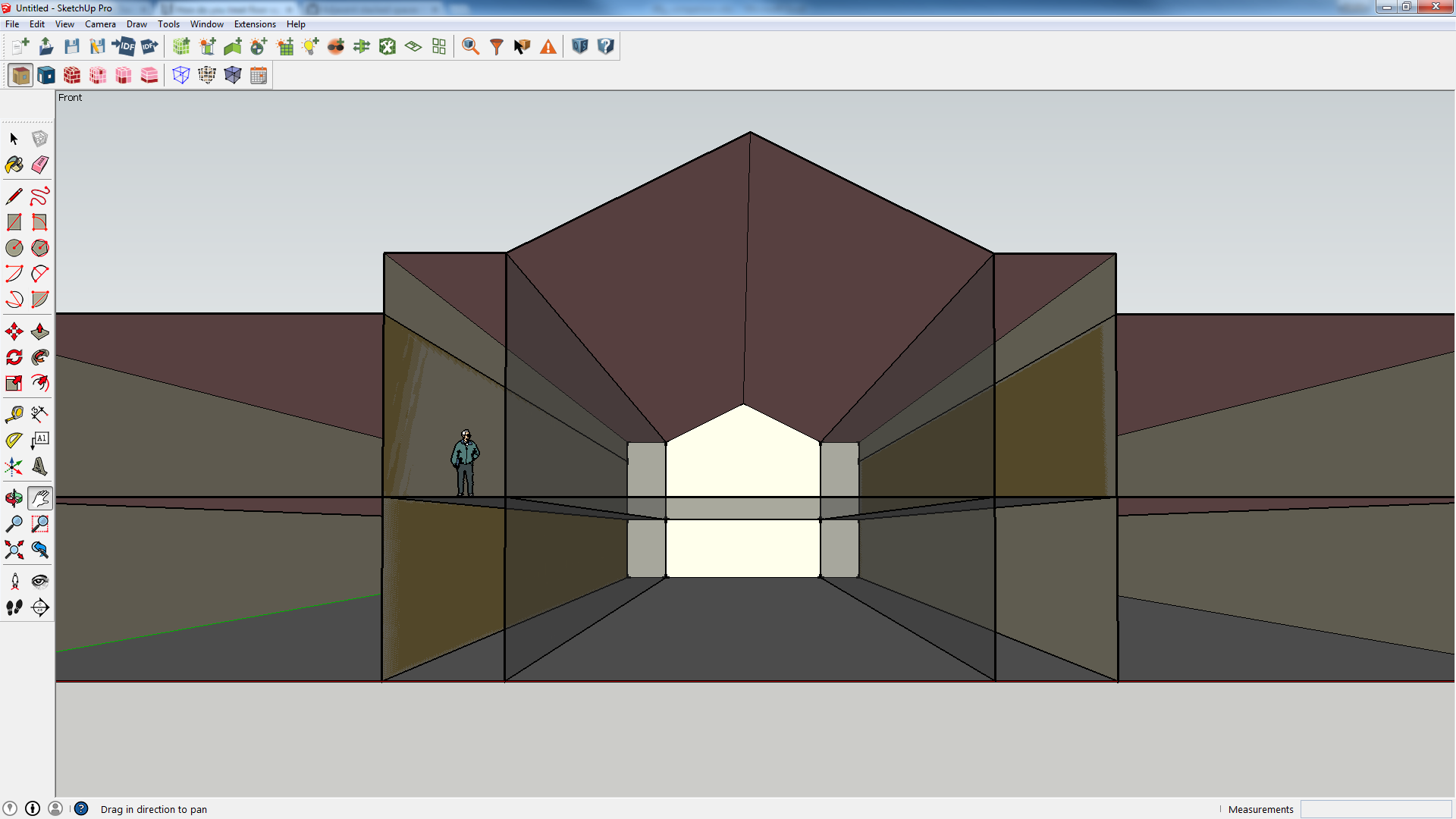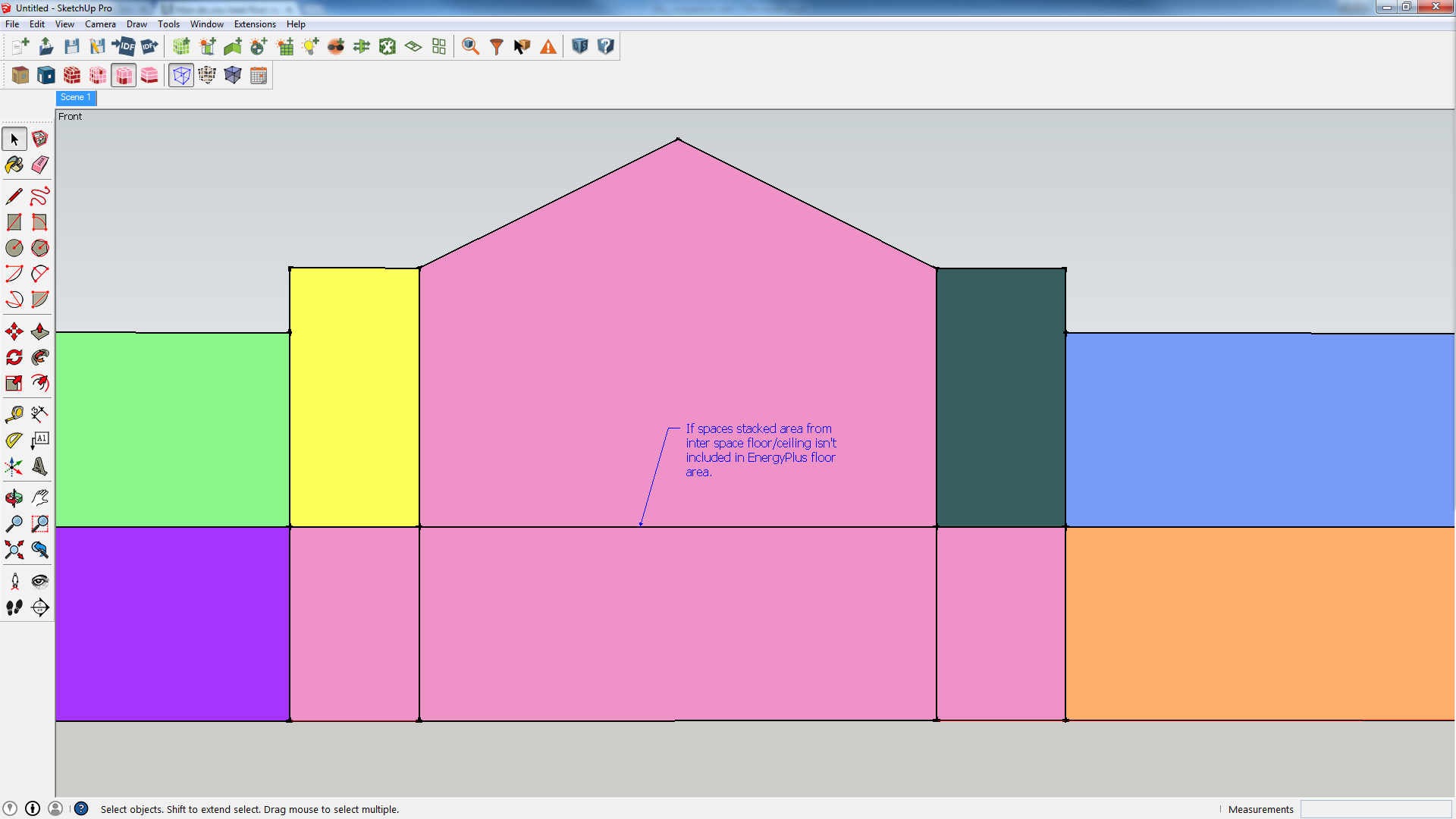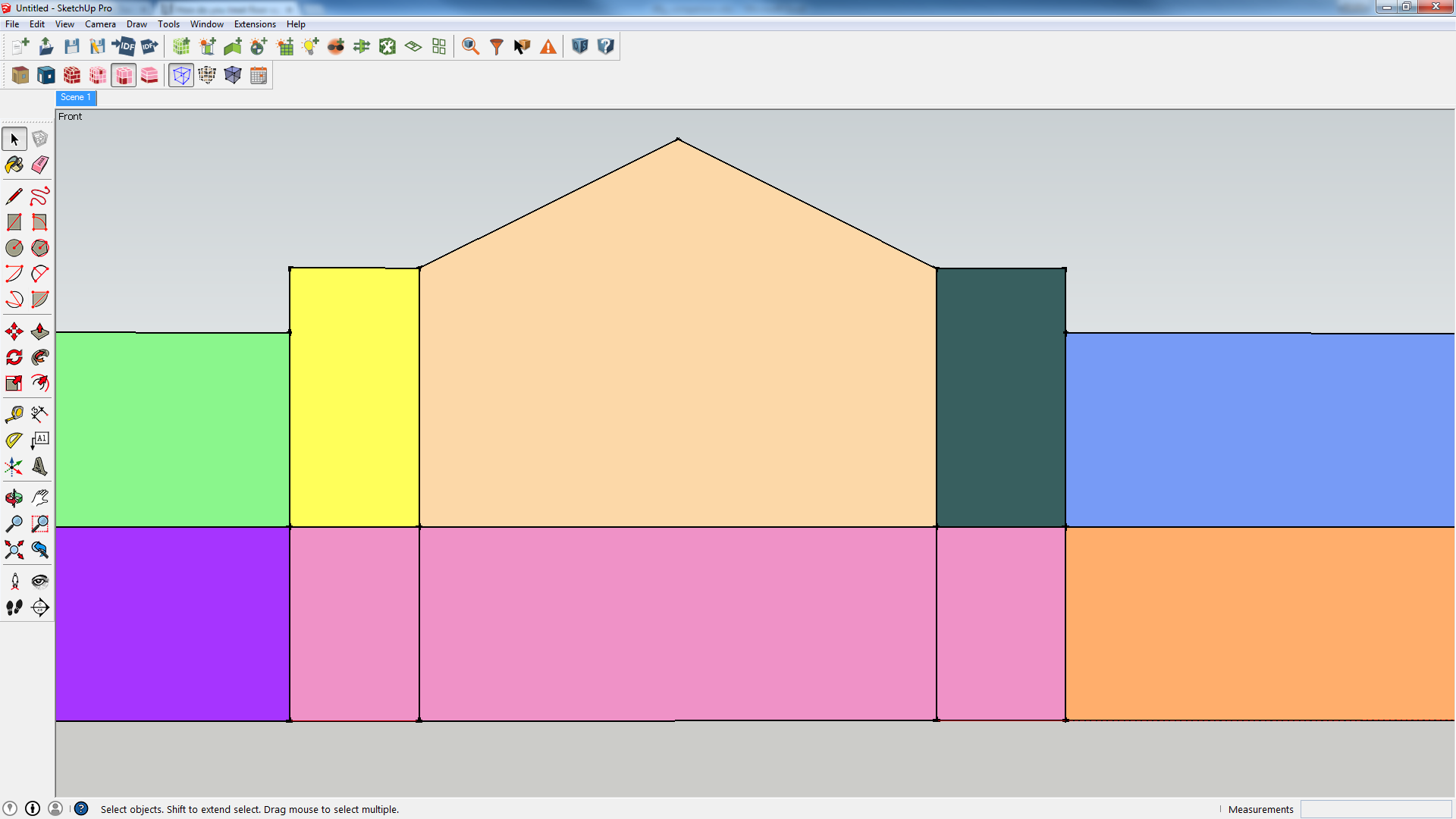How do you treat floor openings in EnergyPlus?
I'm modeling a new construction building that is going to be a Mall. The center area is a concourse, 2-story high (about 30 feet total). There's a skylight at the very top. There are also numerous floor openings.
Here's what you could see when looking from above through the skylight.

I need to say that I will look into daylight sensors.
I'm wondering whether I should just model one big zone encompassing both floors, or if I should model each floor separately.
What I think my problem is that if I model one zone I'll be able to make sure that I have the same internal temperature, but I will likely overestimate daylighting going to the space because there won't be any light-blocking materials in there. If I model two zones I'm afraid I'll make the top one too hot compared to the bottom one.
(I'm not even talking about the square footage problems I'll have with LEED (too much if two floors, too little if one), or correctly adding lighting power and occupant density.)
Any advice?
Also, if modeling separately, how should I model the floor openings? I know that Air Walls do not let light pass (if using E+ daylight object at least... I think Radiance might be able to do it), while interior windows don't let air pass. I do have mechanical supply of conditioned (cooled) air at both level, so my boundary conditions if I define some kind of interior skylight will be the same. I could also make the conductivity very high just in case, and set the window property so I don't have any reflection. So I'm thinking I would use a window?










I'm not sure where I should put this comment, so I'll leave it here. You should probably not use AirflowNetwork for the big openings in your picture. Pressure network methods (like AirflowNetwork) are not particularly good at this sort of situation without a great deal of effort. This is more of a job for CFD.