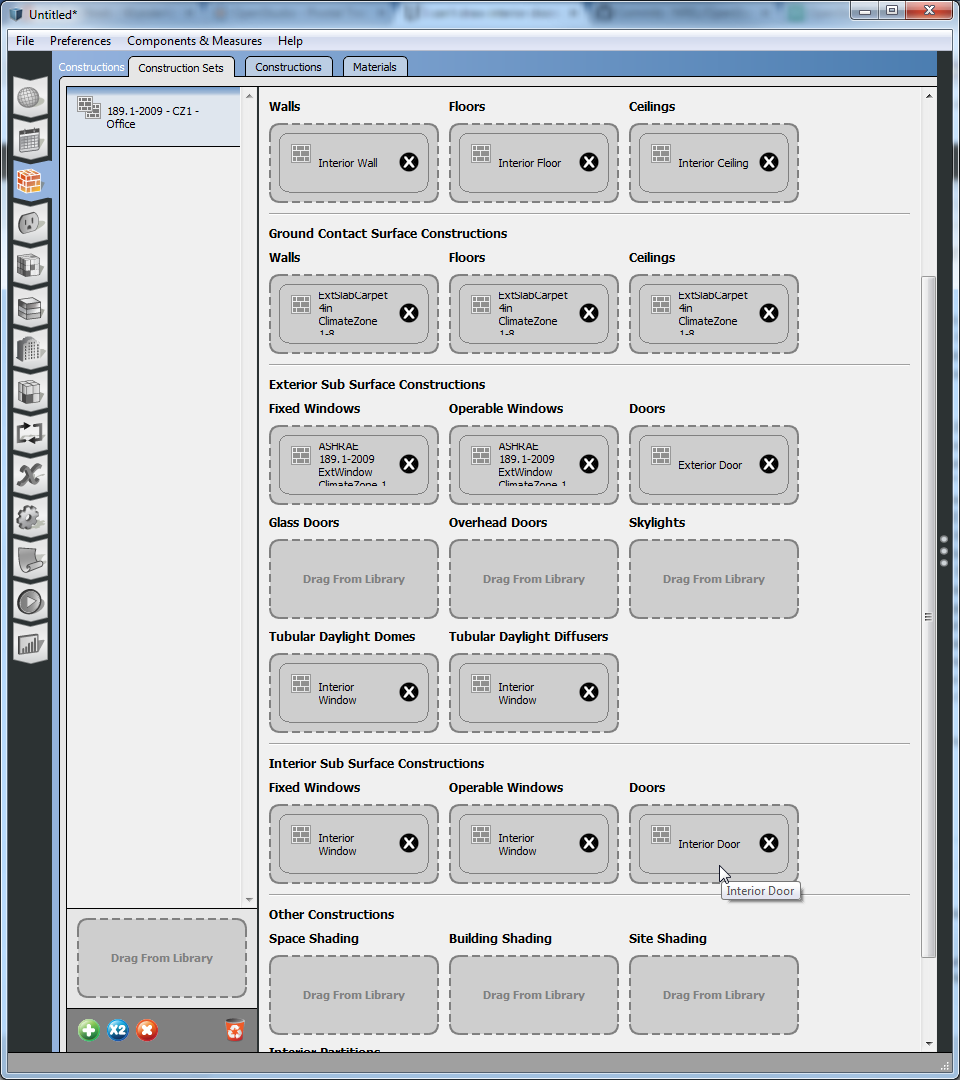I can't draw interior doors without an error message
I have a model that OpenStudio will run the simulation pretty smoothly for but whenever I try to add interior doors in SketchUp the simulation fails. I have tried to draw the door on both surfaces and have also tried to intersect match and surface match after drawing the door. I am new to the program and could be making a silly mistake and I would not know. Thanks for any help.
Program Version,EnergyPlus, Version 8.3.0-6d97d074ea, YMD=2015.08.06 14:15,IDD_Version 8.3.0 *** IDF Context for following error/warning message: *** Note -- lines truncated at 300 characters, if necessary... *** 13134 FenestrationSurface:Detailed, *** indicated Name=Sub Surface 7 *** Only last 3 lines before error line shown..... *** 13135 Sub Surface 7, !- Name *** 13136 GlassDoor, !- Surface Type *** 13137 , !- Construction Name * Severe * IP: IDF line~13137 Error detected in Object=FENESTRATIONSURFACE:DETAILED, name=SUB SURFACE 7 * ~~~ * Field [Construction Name] is required but was blank * Warning * IP: Note -- Some missing fields have been filled with defaults. See the audit output file for details. * Severe * IP: Blank "required" fields found in input * Severe * IP: Out of "range" values and/or blank required fields found in input * Fatal * IP: Errors occurred on processing IDF file. Preceding condition(s) cause termination. ...Summary of Errors that led to program termination: ..... Reference severe error count=3 ..... Last severe error=IP: Out of "range" values and/or blank required fields found in input *** Warning: Node connection errors not checked - most system input has not been read (see previous warning). *** Fatal error -- final processing. Program exited before simulations began. See previous error messages. *** EnergyPlus Warmup Error Summary. During Warmup: 0 Warning; 0 Severe Errors. *** EnergyPlus Sizing Error Summary. During Sizing: 0 Warning; 0 Severe Errors. *** EnergyPlus Terminated--Fatal Error Detected. 1 Warning; 3 Severe Errors; Elapsed Time=00hr 00min






