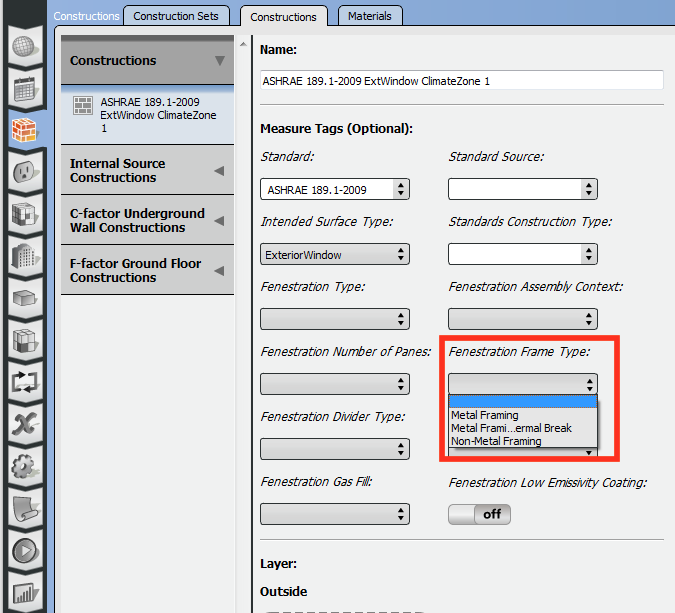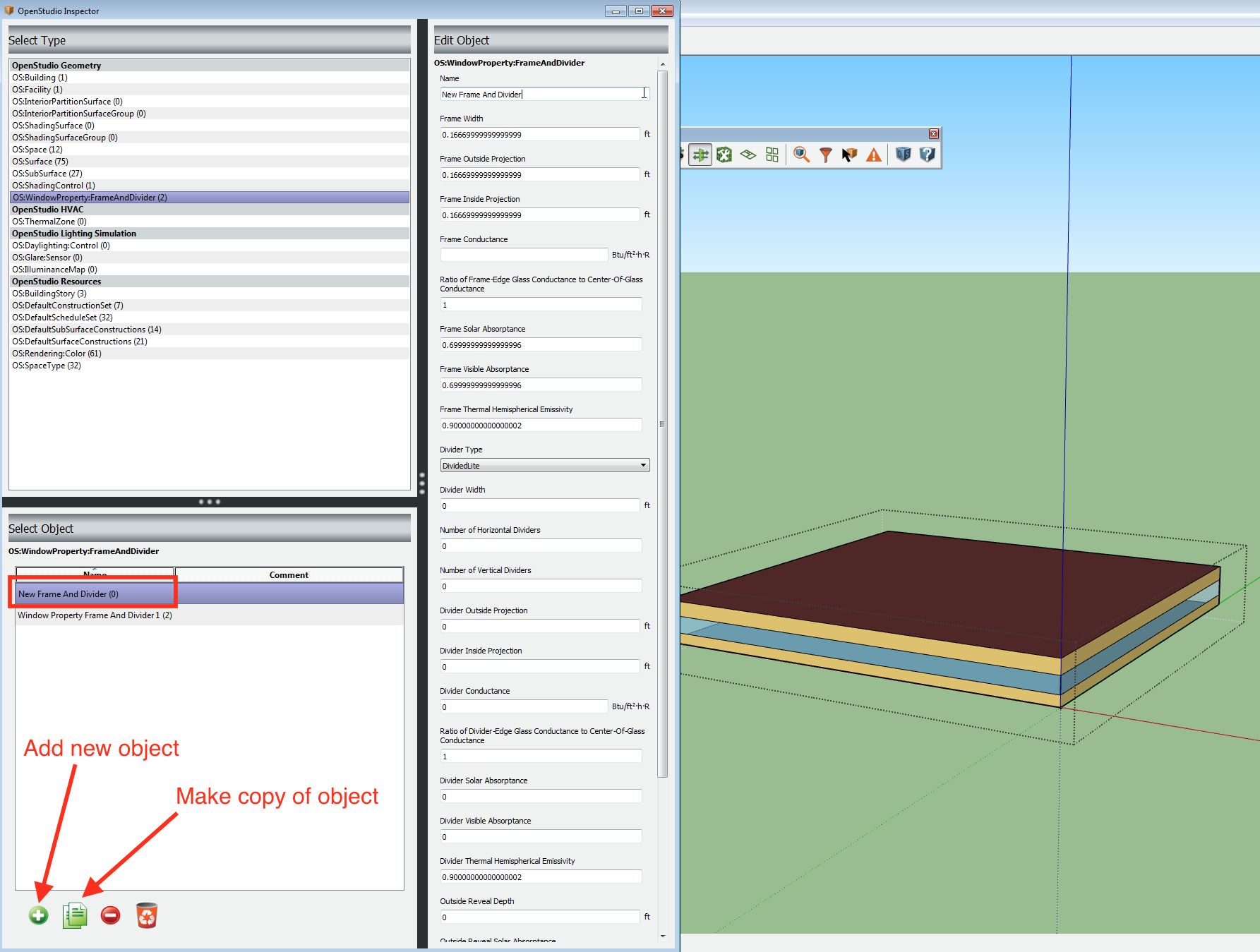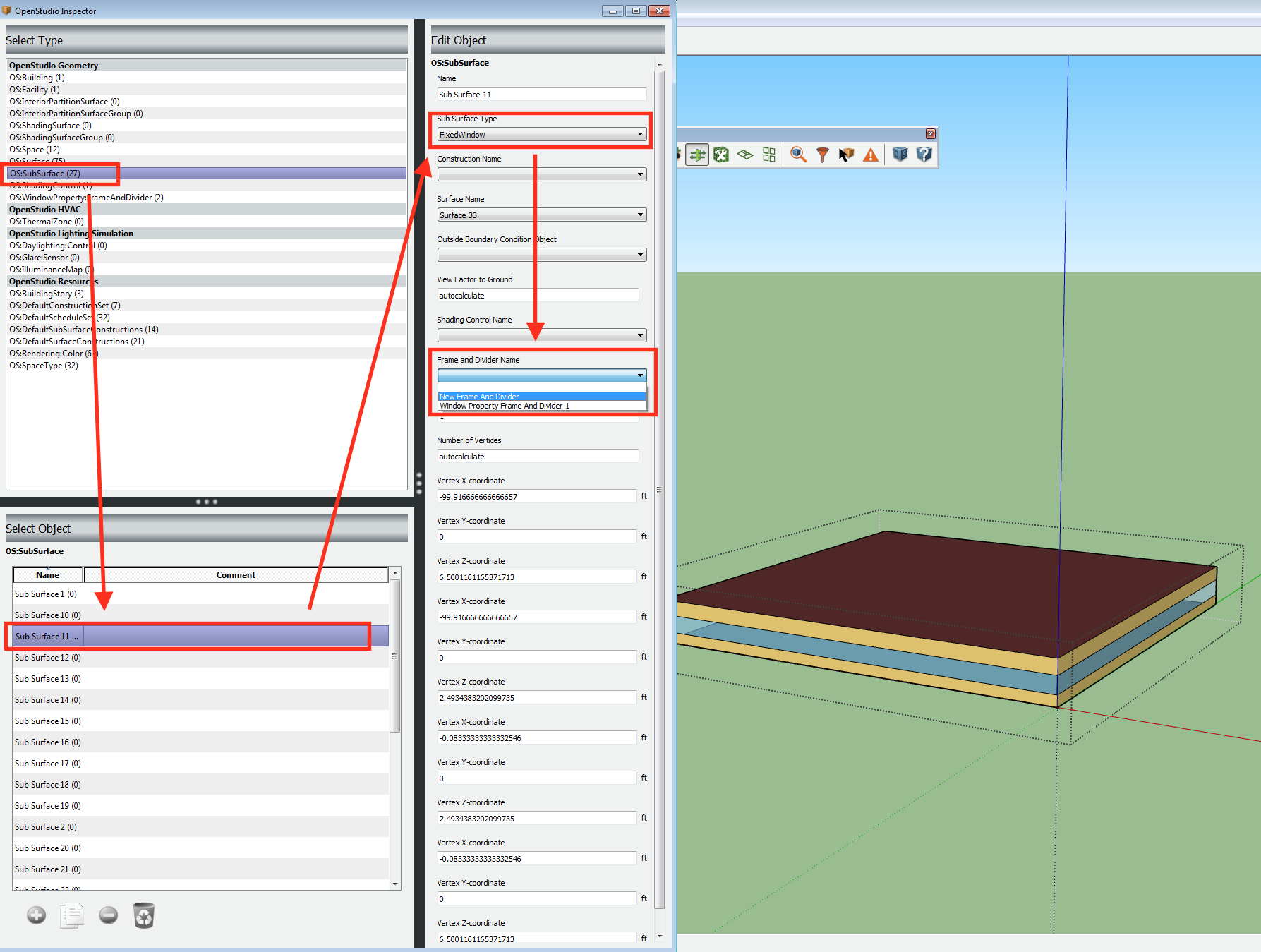First time here? Check out the Help page!
 | 1 | initial version |
If you are only referring to OpenStudio, then you're likely referring to the Fenestration Frame Type drop-down list from the Constructions sub-tab of the Constructions model data tab (see screen shot below).

Setting window frame type in OpenStudio
You are allowed to choose a framing type, but it doesn't seem that you are able to create your own from the OpenStudio application. To do that, open the model in the OpenStudio SketchUp extension instead. Open the OpenStudio Inspector, click on the line for Os:WindowProperty:FrameAndDivider under Select Type on the left, and the create a new frame by clicking on the green plus sign at the bottom left corner or create a copy of an existing frame by clicking on the two sheets of paper (see screen shot below).

Creating a window frame type in OpenStudio SketchUp extension
Once you create a new window frame type, you will need to assign it to window surfaces. You can do this using the "Set Window Property Frame and Divider" user script, or by using OpenStudio inspector (see screen shot below).

Assigning window frame type to window surface in OpenStudio SketchUp extension
Someone asked a similar question about using the "Set Window Property Frame and Divider" user script in the OpenStudio SketchUp extension, so I would recommend reading that for reference.
NOTE: You will NOT see actual window frames and dividers in the model geometry of SketchUp. This is because EnergyPlus uses the inputs from the WindowProperty:FrameAndDivider object created by OpenStudio to alter the heat transfer calculations for the referenced window surface, so there is no need to draw the physical placement of the frame in the model's geometry.
 | 2 | No.2 Revision |
If you are only referring to OpenStudio, then you're likely referring to the Fenestration Frame Type drop-down list from the Constructions sub-tab of the Constructions model data tab (see screen shot below).

Setting window frame type in OpenStudio
You are allowed to choose a framing type, but it doesn't seem that you are able to create your own from the OpenStudio application. To do that, open the model in the OpenStudio SketchUp extension instead. Open the OpenStudio Inspector, click on the line for Os:WindowProperty:FrameAndDivider under Select Type on the left, and the then create a new frame by clicking on the green plus sign at the bottom left corner or create a copy of an existing frame by clicking on the two sheets of paper (see screen shot below).

Creating a window frame type in OpenStudio SketchUp extension
Once you create a new window frame type, you will need to assign it to window surfaces. You can do this using the "Set Window Property Frame and Divider" user script, or by using OpenStudio inspector (see screen shot below).

Assigning window frame type to window surface in OpenStudio SketchUp extension
Someone asked a similar question about using the "Set Window Property Frame and Divider" user script in the OpenStudio SketchUp extension, so I would recommend reading that for reference.
NOTE: You will NOT see actual window frames and dividers in the model geometry of SketchUp. This is because EnergyPlus uses the inputs from the WindowProperty:FrameAndDivider object created by OpenStudio to alter the heat transfer calculations for the referenced window surface, so there is no need to draw the physical placement of the frame in the model's geometry.
