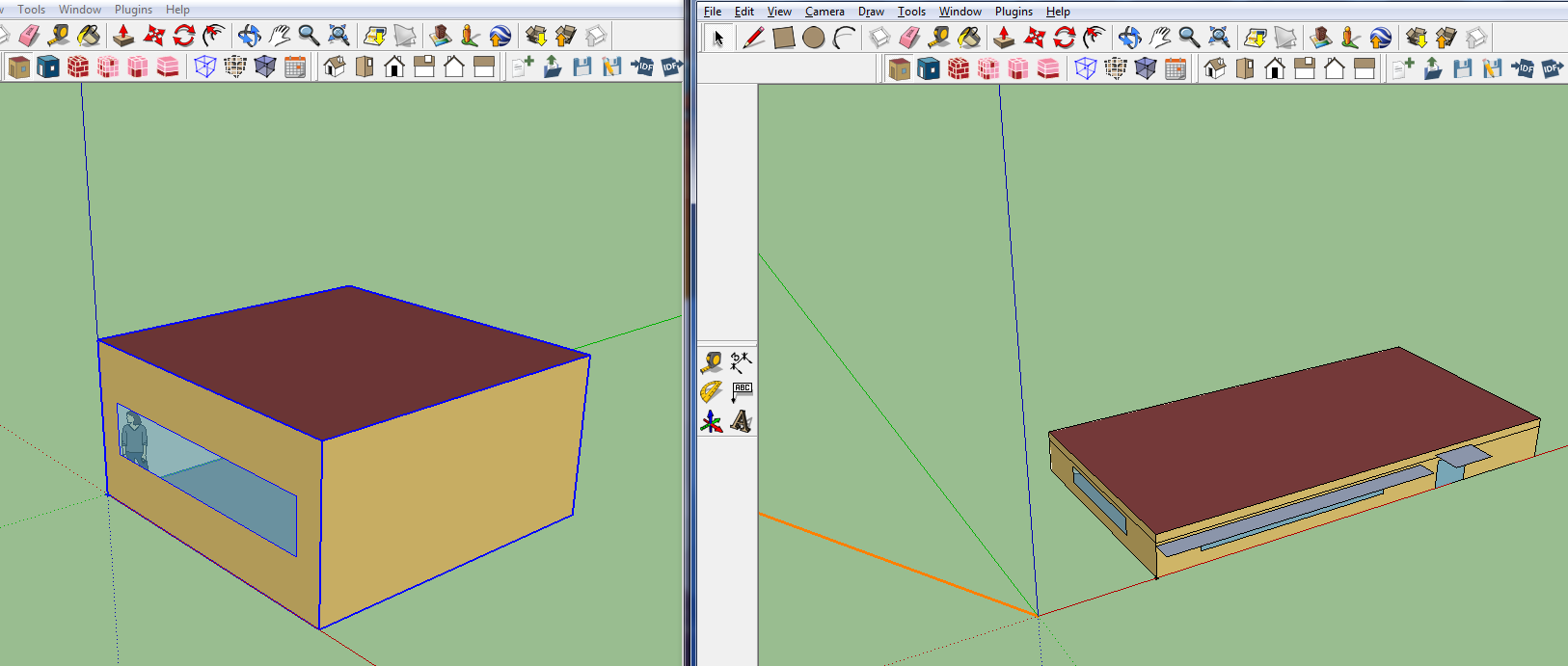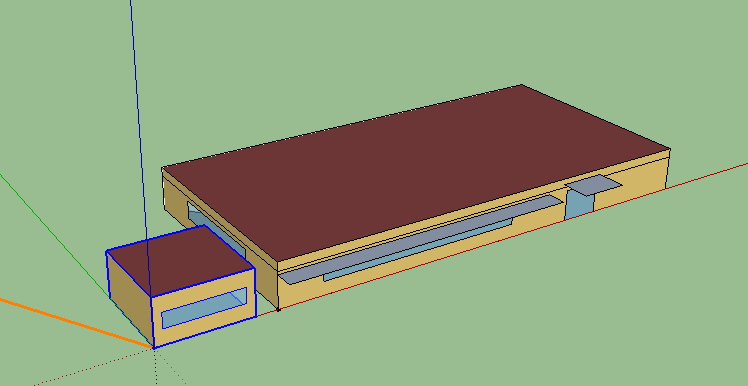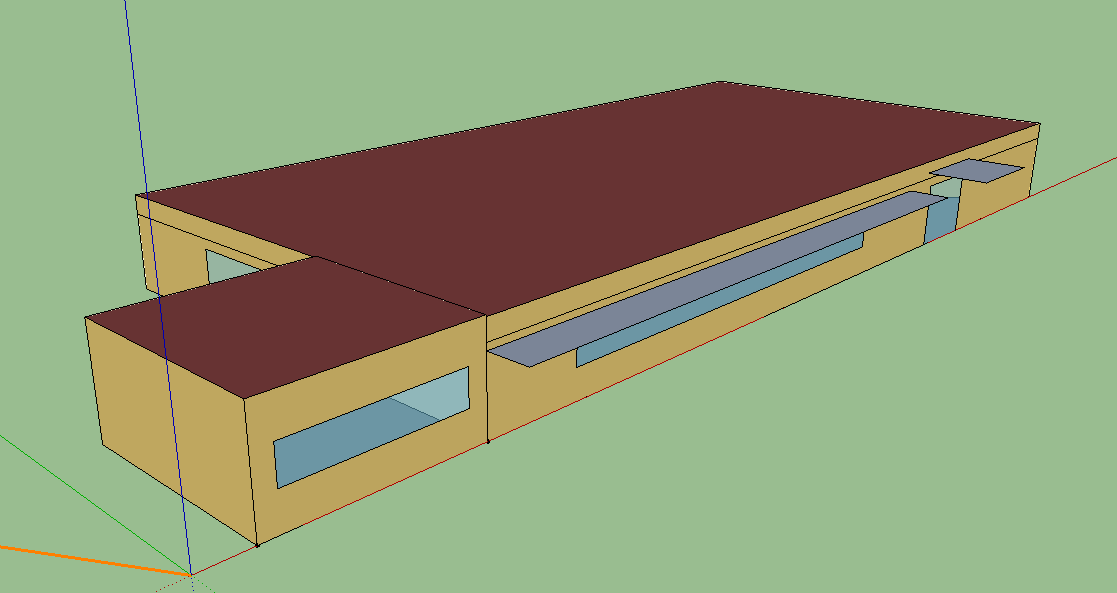 | 1 | initial version |
There is an even simpler solution to merging building geometries:
Open Sketchup twice:
Now apply COPY to the desired OpenStudio object (space, zone) in Sketchup#1.
Then apply PASTE in PLACE in Sketchup#2.
Now you have the desired additional space in your model (in Sketchup#2) and you only need to take care of adjacent surfaces (intersections, surface matching).
 | 2 | No.2 Revision |
There is an even simpler solution to merging building geometries:
Open Sketchup twice:

Now apply COPY to the desired OpenStudio object (space, zone) in Sketchup#1.
Then apply PASTE in PLACE in Sketchup#2.

Now you have the desired additional space in your model (in Sketchup#2) and you only need to take care of adjacent surfaces (intersections, surface matching).
In the example displayed it only takes a simple move command (m) to get the spaces adjacent and to adjust the window at the west side wall.

FINISHED !
(In this example there were no duplicate names)
